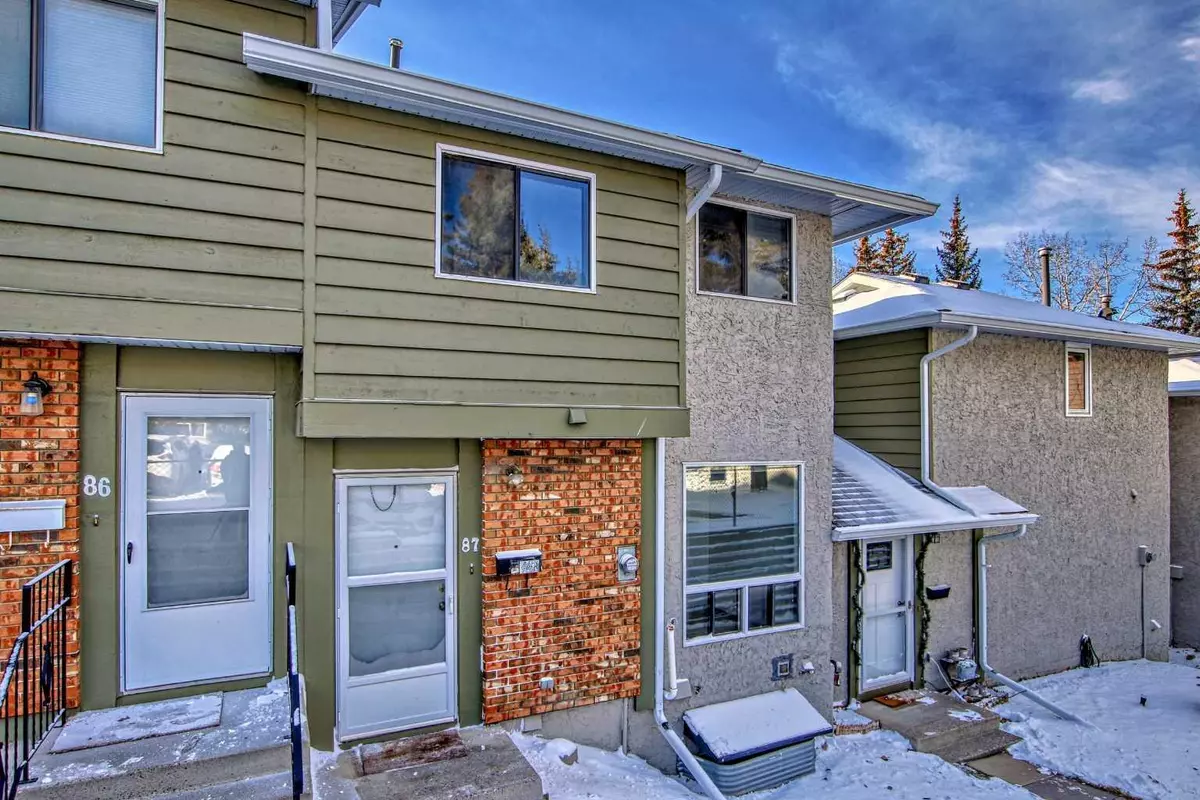$373,500
$380,000
1.7%For more information regarding the value of a property, please contact us for a free consultation.
5 Beds
3 Baths
1,144 SqFt
SOLD DATE : 01/24/2024
Key Details
Sold Price $373,500
Property Type Townhouse
Sub Type Row/Townhouse
Listing Status Sold
Purchase Type For Sale
Square Footage 1,144 sqft
Price per Sqft $326
Subdivision Ranchlands
MLS® Listing ID A2100813
Sold Date 01/24/24
Style 2 Storey
Bedrooms 5
Full Baths 2
Half Baths 1
Condo Fees $436
Originating Board Calgary
Year Built 1979
Annual Tax Amount $1,511
Tax Year 2023
Property Description
WELCOME HOME!! To this updated unit in the desirable Ranchlands Meadows complex. You will fall in love the moment you enter this charming 3 + 2 bedroom townhome in the popular neighbourhood of Ranchlands. Move right in and enjoy this updated home with a fully finished basement. The cozy new updated kitchen has newer white cabinets, new backsplash and counters that openly communicate to both the living room and dining room making this a great place to entertain. Upstairs you will find a spacious master bedroom with a large closet, 2 more good sized bedrooms and a 4 pc bathroom. Stairs and Upper level bedrooms have newer carpet. The basement is fully developed and includes two more bedrooms, another full bathroom, laundry & Utility area. One parking stall and Visitor Parking is right by the front door.
Lawn care and snow removal are included in monthly fees. Close to all amenities, schools, off leash dog park & conveniently located just minutes from Crowfoot Shopping. Great opportunity for a first-time buyer.
Location
Province AB
County Calgary
Area Cal Zone Nw
Zoning M-C1 d43
Direction N
Rooms
Basement Finished, Full
Interior
Interior Features No Animal Home, No Smoking Home
Heating Central, Natural Gas
Cooling None
Flooring Carpet, Linoleum
Appliance Electric Stove, Microwave, Refrigerator, Washer/Dryer Stacked
Laundry In Basement
Exterior
Garage Stall
Garage Description Stall
Fence Fenced
Community Features Park, Schools Nearby, Shopping Nearby, Sidewalks, Street Lights
Amenities Available Park, Recreation Facilities, Visitor Parking
Roof Type Asphalt Shingle
Porch None
Parking Type Stall
Total Parking Spaces 1
Building
Lot Description Other
Foundation Poured Concrete
Architectural Style 2 Storey
Level or Stories Two
Structure Type Stucco
Others
HOA Fee Include Common Area Maintenance,Parking,Reserve Fund Contributions,Sewer,Water
Restrictions None Known
Tax ID 82777047
Ownership Private
Pets Description Restrictions
Read Less Info
Want to know what your home might be worth? Contact us for a FREE valuation!

Our team is ready to help you sell your home for the highest possible price ASAP

"My job is to find and attract mastery-based agents to the office, protect the culture, and make sure everyone is happy! "







