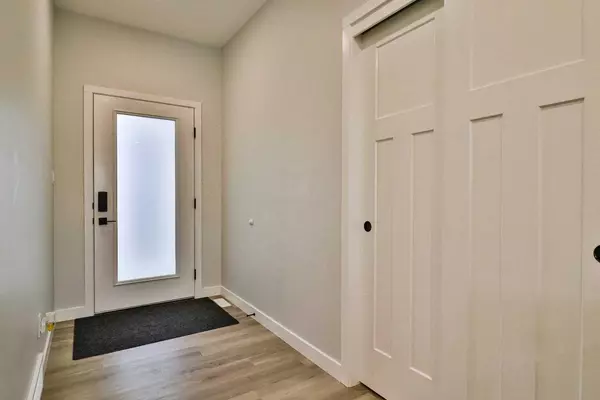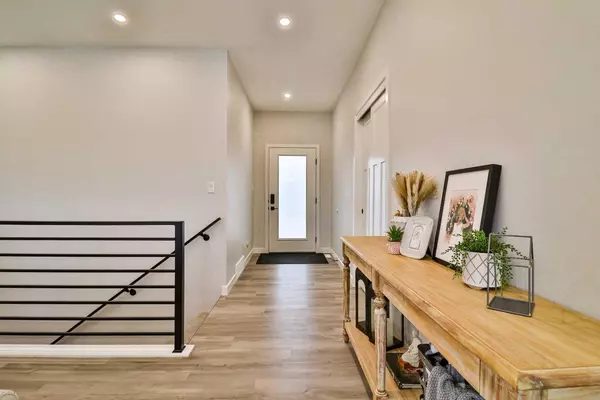$465,000
$475,000
2.1%For more information regarding the value of a property, please contact us for a free consultation.
3 Beds
2 Baths
1,515 SqFt
SOLD DATE : 01/24/2024
Key Details
Sold Price $465,000
Property Type Single Family Home
Sub Type Detached
Listing Status Sold
Purchase Type For Sale
Square Footage 1,515 sqft
Price per Sqft $306
MLS® Listing ID A2091141
Sold Date 01/24/24
Style Bungalow
Bedrooms 3
Full Baths 2
Originating Board Lethbridge and District
Year Built 2022
Annual Tax Amount $4,601
Tax Year 2023
Lot Size 10,890 Sqft
Acres 0.25
Property Description
Located in the family-friendly neighbourhood of Bridge Crossings just 20 minutes from Lethbridge, this stunning newly built property is sure to WOW. This gorgeous bungalow was built in 2022 and has a large double attached garage, underground sprinklers, hardiboard siding, a back deck, central air conditioning, and a large green space behind the home! The main level consists of three bedrooms, two full bathrooms, and a beautiful kitchen with stainless steel appliances, quartz countertops, a large pantry, and plenty of cabinet space! There is also a large living room upstairs with a cozy gas fireplace for those winter months ahead! The primary bedroom contains a walk-in closet and stunning ensuite bathroom with a walk-in shower, double vanity, and soaker tub!! With two other bedrooms on the main level, this layout is ideal for young families or those who need a main floor office for their work. Downstairs is wide open for your finishing touches! There is a third full bathroom that is roughed in and plenty of room to add another bedroom and a family room. This home is close to the elementary school, Dairy Queen, car wash, churches, and just a few blocks from Broadway with all of its amenities including The Mercantile grocery store!! If you are looking to live in the fantastic Raymond community don’t miss out on the opportunity to view this home. Call your REALTOR® and get your showing booked today!
Location
Province AB
County Warner No. 5, County Of
Zoning R
Direction S
Rooms
Basement Full, Unfinished
Interior
Interior Features Built-in Features, Double Vanity, Kitchen Island, Open Floorplan, Pantry, Storage, Walk-In Closet(s)
Heating Forced Air
Cooling Central Air
Flooring Carpet, Vinyl Plank
Fireplaces Number 2
Fireplaces Type Electric
Appliance Central Air Conditioner, Dishwasher, Garage Control(s), Refrigerator, Stove(s), Window Coverings
Laundry Main Level
Exterior
Garage Double Garage Attached
Garage Spaces 2.0
Garage Description Double Garage Attached
Fence None
Community Features None
Roof Type Asphalt Shingle
Porch None
Lot Frontage 67.0
Parking Type Double Garage Attached
Total Parking Spaces 4
Building
Lot Description Back Yard, No Neighbours Behind, Standard Shaped Lot
Foundation Poured Concrete
Architectural Style Bungalow
Level or Stories One
Structure Type Composite Siding
New Construction 1
Others
Restrictions None Known
Tax ID 56871630
Ownership Private
Read Less Info
Want to know what your home might be worth? Contact us for a FREE valuation!

Our team is ready to help you sell your home for the highest possible price ASAP

"My job is to find and attract mastery-based agents to the office, protect the culture, and make sure everyone is happy! "







