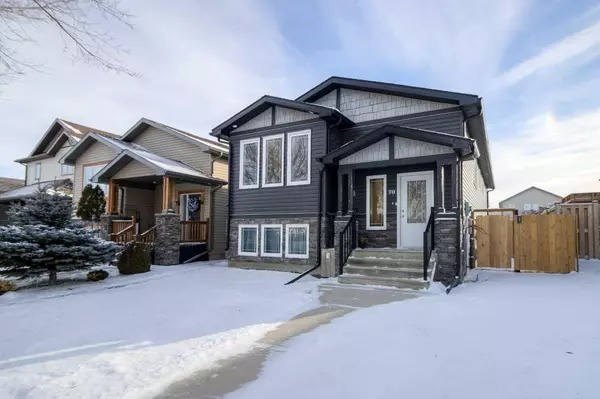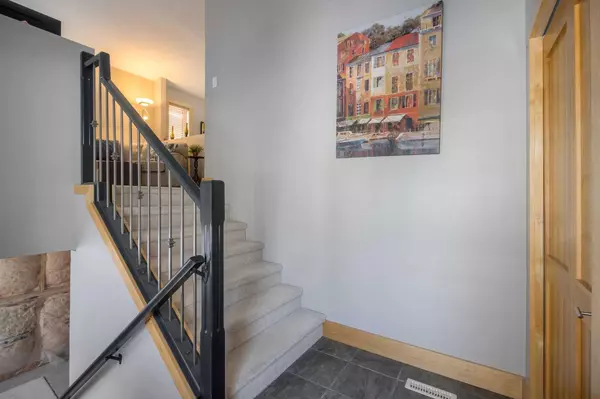$328,000
$329,900
0.6%For more information regarding the value of a property, please contact us for a free consultation.
2 Beds
2 Baths
1,086 SqFt
SOLD DATE : 01/24/2024
Key Details
Sold Price $328,000
Property Type Single Family Home
Sub Type Detached
Listing Status Sold
Purchase Type For Sale
Square Footage 1,086 sqft
Price per Sqft $302
Subdivision Sunridge
MLS® Listing ID A2099570
Sold Date 01/24/24
Style Bi-Level
Bedrooms 2
Full Baths 2
Originating Board Lethbridge and District
Year Built 2009
Annual Tax Amount $3,006
Tax Year 2022
Lot Size 3,847 Sqft
Acres 0.09
Property Description
Here is the perfect single family starter home that features beautiful maple woodwork throughout. The home décor experts say wood stain is coming back into 2024 home designs! The choice of finishing's make this feel like a custom home. This home features two bedrooms on the main floor with the primary bedroom having the luxury of a 3 piece ensuite, and includes a private door from the bedroom to the covered deck. The 4 piece main bathroom is a good size too! The kitchen has classy black stained cabinets, and a ton of counterspace with a full size , eating bar for casual meals. A separate pantry in the kitchen gives lots of storage options for small appliances and the groceries. . Enjoy the deck off the back of the kitchen for easy access to the back yard and to the barbecue! The vaulted ceilings add to the design and make the living room feel very spacious. We will call the basement "unspoiled" because you can create whatever design that works for the family. The rough in plumbing is there for the 3rd bathroom and a lot of the electrical rough ins are ready to finish up. The layout is great for the future family room, bedroom or two, separate laundry room & storage. Build your own equity by doing the basement your way and on your time frame. The hot water tank was replaced in April 2018. The backyard has rear parking, a newer fence and a cute back yard. This home is only steps from the Sunridge Park! This home was built to Gold Standard Construction under the Alberta Build Green Program which is an excellent feature in Sunridge Subdivision. Close to shopping, schools, parks, and easy access to University Drive.
Location
Province AB
County Lethbridge
Zoning RES
Direction NE
Rooms
Basement Full, Unfinished
Interior
Interior Features Bathroom Rough-in, Central Vacuum, Natural Woodwork, No Smoking Home, Pantry, Sump Pump(s), Vaulted Ceiling(s), Vinyl Windows
Heating Forced Air, Natural Gas
Cooling None
Flooring Carpet, Linoleum
Appliance Dishwasher, Electric Stove, Gas Water Heater, Microwave Hood Fan, Refrigerator, Washer/Dryer, Window Coverings
Laundry Electric Dryer Hookup, In Basement, Laundry Room, Washer Hookup
Exterior
Garage Alley Access, Off Street, Parking Pad
Garage Description Alley Access, Off Street, Parking Pad
Fence Cross Fenced
Community Features Lake, Park, Playground, Schools Nearby, Shopping Nearby, Sidewalks, Street Lights, Walking/Bike Paths
Roof Type Asphalt Shingle
Porch Deck
Lot Frontage 36.0
Parking Type Alley Access, Off Street, Parking Pad
Exposure NE
Total Parking Spaces 2
Building
Lot Description Back Lane, Back Yard, City Lot, Front Yard, Lawn, Low Maintenance Landscape, Interior Lot, Landscaped, Street Lighting
Foundation Poured Concrete
Architectural Style Bi-Level
Level or Stories Bi-Level
Structure Type Vinyl Siding,Wood Frame
Others
Restrictions Restrictive Covenant,Utility Right Of Way
Tax ID 83373987
Ownership Private
Read Less Info
Want to know what your home might be worth? Contact us for a FREE valuation!

Our team is ready to help you sell your home for the highest possible price ASAP

"My job is to find and attract mastery-based agents to the office, protect the culture, and make sure everyone is happy! "







