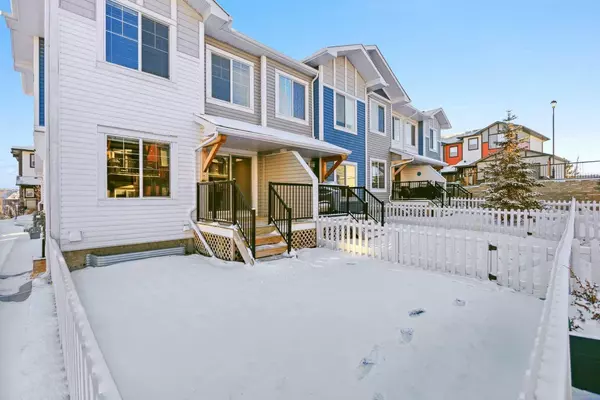$400,000
$399,900
For more information regarding the value of a property, please contact us for a free consultation.
3 Beds
3 Baths
1,154 SqFt
SOLD DATE : 01/24/2024
Key Details
Sold Price $400,000
Property Type Townhouse
Sub Type Row/Townhouse
Listing Status Sold
Purchase Type For Sale
Square Footage 1,154 sqft
Price per Sqft $346
Subdivision Jumping Pound Ridge
MLS® Listing ID A2101951
Sold Date 01/24/24
Style 2 Storey
Bedrooms 3
Full Baths 2
Half Baths 1
Condo Fees $254
Originating Board Calgary
Year Built 2015
Annual Tax Amount $2,047
Tax Year 2023
Lot Size 1,700 Sqft
Acres 0.04
Property Description
Welcome to Jumping Pound Ridge, one of the most Desirable Family Communities in Cochrane. White Vinyl Exterior w Blue Trim highlights, Manicured Lawns, Mature Landscaping w White Picket Fenced yards. Walking Paths along Natural Parks & Ravines. Ready for IMMEDIATE POSSESSION. Well Maintained & Cared for. This Corner Unit, West Facing 2 Storey Townhome is sure to impress.
The open concept floorplan has numerous Side & Large West Facing Windows to provide an abundance of Natural Light throughout the day. The home is Decorated in Soft Grey Contemporary Colours w Timeless White Trim Highlights, an upgraded SS Lighting Package & Laminate floor in the main family area.
The main floor includes: Front Foyer, 2 piece Guest Bathroom w a Window, large Front Closet, entry to the Finished Attached Single car Garage, Family Room, Kitchen & Dining Area w SS Appliances, numerous Large Cabinets w Soft Close Doors & Drawers, Granite Counters w a Breakfast Bar for three, Dining Area, twin Sliding Patio Doors w a Screen to the West Facing Deck (natural gas & electric outlet) & the Large Rear Yard w White Picket Fence.
The stairs to the Upper Level has a Large Side Window keeping the area bright throughout the day. The Upper Level is bright & cheerful w numerous Large Windows & includes 3 Bedrooms decorated in Light Contemporary Grey colours w warm Short Shag Carpet. The large Primary Bedroom will accommodate oversize furniture pieces, has a 4 Piece Ensuite w Sink & Granite counter, Toilet, combination Bath & Shower w easy clean surround & a Walk In Closet w a Wndow. The 2nd & 3rd Bedrooms are large as well, Closets w Sliding Doors & have West Facing Windows overlooking the rear yard. 4 Piece Family Bath w Sink & Granite Counter, Toilet, Tub & Shower combination w easy clean surround. Laundry Area w Stacked Front Loading Washer & Dryer w Shelves for your laundry needs.
The Unspoiled Basement is Insulated, Roughed in for a Bathroom & has a large West Facing Window ideal for a 4th Bedroom or Den. There is Additional Storage space under the stairs. The Mechanical Room includes a Hot Water Tank, Trane High Eff Furnace w Humidifier & Electrical Panel.
The Attached Single Car Garage is Finished (dry walled, taped & painted) w Steel Floor Cover for cleaning ease. There is also a Hose Bib, Electric Outlets & Wall Tool Caddy for easy placement of tools.
Jumping Pound Ridge. A Great Family Community. Welcome Home!! Views, Walking Paths, Nature Parks & Ravines. Close to Schools, Shopping, Restaurants & Nature.
Location
Province AB
County Rocky View County
Zoning R-MD
Direction E
Rooms
Basement Full, Unfinished
Interior
Interior Features Breakfast Bar, Granite Counters, No Animal Home, No Smoking Home, Open Floorplan, Vinyl Windows, Walk-In Closet(s)
Heating Forced Air, Natural Gas
Cooling None
Flooring Carpet, Laminate, Linoleum
Appliance Dishwasher, Electric Range, Garage Control(s), Humidifier, Microwave Hood Fan, Refrigerator, See Remarks, Washer/Dryer Stacked, Window Coverings
Laundry See Remarks, Upper Level
Exterior
Garage Concrete Driveway, Garage Door Opener, Insulated, See Remarks, Single Garage Attached
Garage Spaces 1.0
Garage Description Concrete Driveway, Garage Door Opener, Insulated, See Remarks, Single Garage Attached
Fence Fenced
Community Features Park, Playground, Schools Nearby, Shopping Nearby, Sidewalks, Street Lights
Amenities Available Visitor Parking
Roof Type Asphalt Shingle
Porch Deck
Parking Type Concrete Driveway, Garage Door Opener, Insulated, See Remarks, Single Garage Attached
Exposure E
Total Parking Spaces 2
Building
Lot Description Back Yard, Corner Lot, Lawn, Landscaped, Level, Street Lighting, See Remarks, Views
Foundation Poured Concrete
Architectural Style 2 Storey
Level or Stories Two
Structure Type Concrete,Vinyl Siding,Wood Frame
Others
HOA Fee Include Common Area Maintenance,Insurance,Maintenance Grounds,Professional Management,Reserve Fund Contributions,Snow Removal,Trash
Restrictions Pet Restrictions or Board approval Required
Tax ID 84136341
Ownership Private
Pets Description Restrictions
Read Less Info
Want to know what your home might be worth? Contact us for a FREE valuation!

Our team is ready to help you sell your home for the highest possible price ASAP

"My job is to find and attract mastery-based agents to the office, protect the culture, and make sure everyone is happy! "







