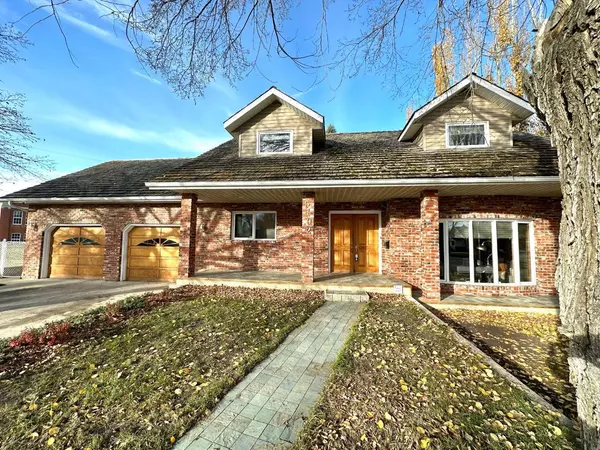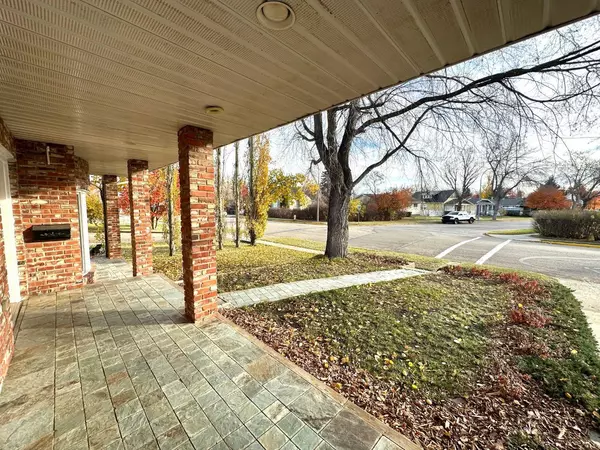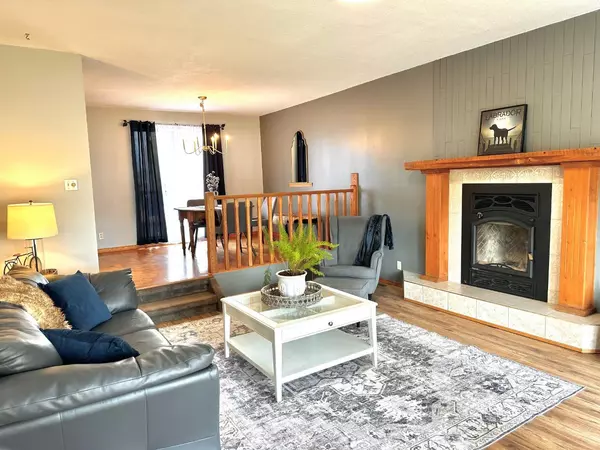$370,000
$395,000
6.3%For more information regarding the value of a property, please contact us for a free consultation.
4 Beds
3 Baths
2,032 SqFt
SOLD DATE : 01/24/2024
Key Details
Sold Price $370,000
Property Type Single Family Home
Sub Type Detached
Listing Status Sold
Purchase Type For Sale
Square Footage 2,032 sqft
Price per Sqft $182
Subdivision Central Ponoka
MLS® Listing ID A2082366
Sold Date 01/24/24
Style 2 Storey
Bedrooms 4
Full Baths 2
Half Baths 1
Originating Board Central Alberta
Year Built 1985
Annual Tax Amount $3,536
Tax Year 2023
Lot Size 9,149 Sqft
Acres 0.21
Property Description
Has there ever been a home that you pass on your way to work or school and you think, if that ever comes for sale, I'm going to buy it! This is one of those properties. A classic brick cape cod with second storey dormers, located on one of Ponoka's lovely tree lined streets and walking distance to EVERYTHING! Undeniable curb appeal calls you home and continues on like a warm hug throughout this timeless property. Wide and welcoming, solid wood front doors usher into a foyer with grand staircase, sunken living room with bay window, wood burning fireplace and the room's generous footprint. The dining room shares the view through to the bay window, as well as sliding doors to the west facing deck. A warm oak peninsula kitchen offers great storage with pantry wall in addition to the cabinetry. Quick access from the garage with the groceries is sure to be appreciated in this very family friendly home. A breakfast nook offers a place for morning coffee or afternoon homework, that is if you can resist the pull of the 4 season sunroom. A wood clad ceiling gives an organic feeling to this room just begging for a green thumb to let their dreams take root. A garden door leads to the west deck and out to the expansive, secluded yard. No neighbours behind, lane access for RV parking and a greenspace behind, make this a dream house on a dream lot. The back lane is not a through lane so very little traffic. Four bedrooms throughout the home give everyone the space they need. The primary bedroom is HUGE. Not only will it fit the largest bedroom suite and king size bed, you may find you have room for additional pieces like comfy chairs and table for a sitting area, or perhaps a desk or computer area. Complete with a 3 pce ensuite, an entire wall of closet space and both east and west facing windows make for a bright happy owner retreat. Hardwood flooring in the primary bedroom the skylit hall, lead to another generously sized bedroom, large bathroom and upper floor laundry room. The completely finished basement offers a rec room, bedroom, full bathroom and 2 complete storage areas, one with built in shelving for organization. Some would say we have saved the best feature for last, the garage. With room for 3 vehicles, or any hobby that you could dream of, this space will comfortable year round with heat, ventilation and amenities like 200 amp service. This home sees to complete comfort inside as well with a 2 zone furnace with electrostatic filter and central air conditioning. Sellers have prepared the home for the lucky new owners with fresh paint throughout, new flooring in the living room & new light fixtures as well. A turn key property that anyone would be proud to call home.
Location
Province AB
County Ponoka County
Zoning R2
Direction E
Rooms
Basement Finished, Full
Interior
Interior Features Ceiling Fan(s), Central Vacuum, Chandelier, Closet Organizers, French Door, Laminate Counters, Natural Woodwork, Pantry, See Remarks, Skylight(s), Storage, Sump Pump(s), Track Lighting, Walk-In Closet(s), Wood Windows
Heating Forced Air, Natural Gas, Zoned
Cooling Central Air
Flooring Carpet, Ceramic Tile, Hardwood, Laminate, Vinyl
Fireplaces Number 1
Fireplaces Type Heatilator, Living Room, Mantle, Raised Hearth, Tile, Wood Burning
Appliance Built-In Oven, Dishwasher, Dryer, Electric Cooktop, Garage Control(s), Microwave, Refrigerator, Washer, Window Coverings
Laundry Upper Level
Exterior
Garage Additional Parking, Alley Access, Concrete Driveway, Front Drive, Garage Faces Front, Heated Garage, Insulated, Off Street, Oversized, Plug-In, RV Access/Parking, RV Gated, Tandem, Triple Garage Attached, Workshop in Garage
Garage Spaces 3.0
Garage Description Additional Parking, Alley Access, Concrete Driveway, Front Drive, Garage Faces Front, Heated Garage, Insulated, Off Street, Oversized, Plug-In, RV Access/Parking, RV Gated, Tandem, Triple Garage Attached, Workshop in Garage
Fence Fenced
Community Features Fishing, Golf, Park, Schools Nearby, Shopping Nearby, Sidewalks, Street Lights, Tennis Court(s), Walking/Bike Paths
Roof Type Cedar Shake,Metal
Porch Deck, Front Porch
Lot Frontage 74.0
Parking Type Additional Parking, Alley Access, Concrete Driveway, Front Drive, Garage Faces Front, Heated Garage, Insulated, Off Street, Oversized, Plug-In, RV Access/Parking, RV Gated, Tandem, Triple Garage Attached, Workshop in Garage
Total Parking Spaces 4
Building
Lot Description Back Lane, Back Yard, Backs on to Park/Green Space, Dog Run Fenced In, Front Yard, Lawn, No Neighbours Behind, Landscaped, Level, Many Trees, Street Lighting, Private, Rectangular Lot
Foundation Wood
Architectural Style 2 Storey
Level or Stories Two
Structure Type Brick,Vinyl Siding,Wood Frame
Others
Restrictions None Known
Tax ID 56870124
Ownership Private
Read Less Info
Want to know what your home might be worth? Contact us for a FREE valuation!

Our team is ready to help you sell your home for the highest possible price ASAP

"My job is to find and attract mastery-based agents to the office, protect the culture, and make sure everyone is happy! "







