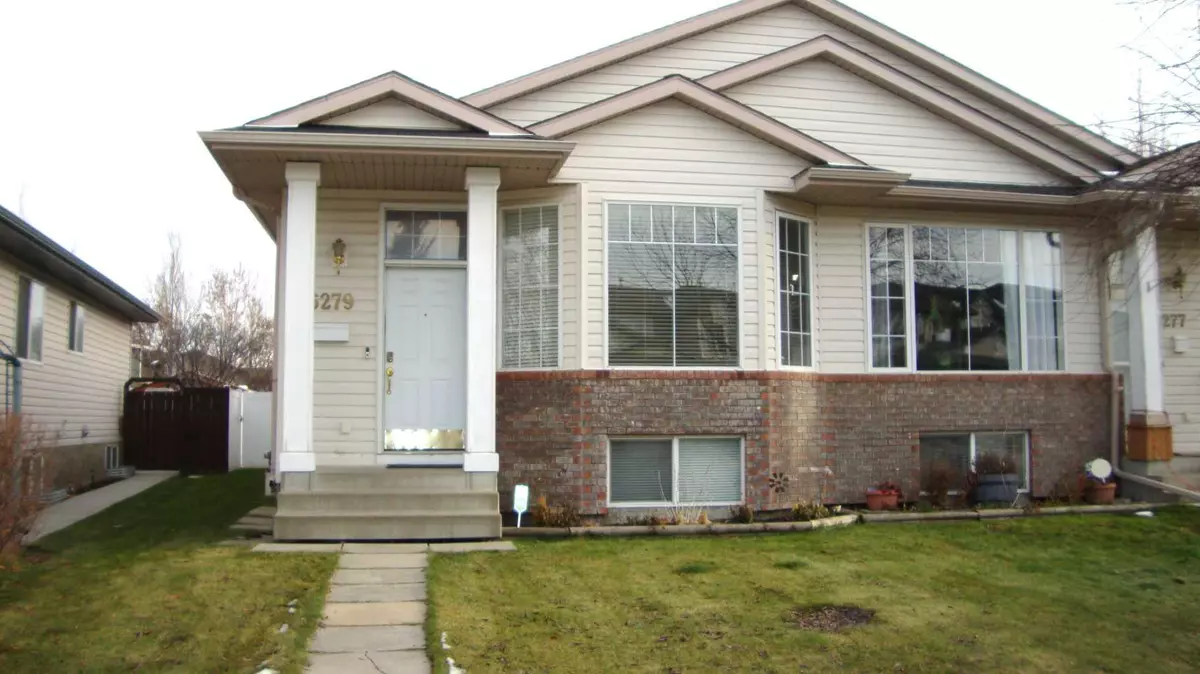$270,000
$279,000
3.2%For more information regarding the value of a property, please contact us for a free consultation.
4 Beds
2 Baths
920 SqFt
SOLD DATE : 01/24/2024
Key Details
Sold Price $270,000
Property Type Single Family Home
Sub Type Semi Detached (Half Duplex)
Listing Status Sold
Purchase Type For Sale
Square Footage 920 sqft
Price per Sqft $293
Subdivision Oriole Park West
MLS® Listing ID A2092913
Sold Date 01/24/24
Style Bi-Level,Side by Side
Bedrooms 4
Full Baths 2
Originating Board Central Alberta
Year Built 1999
Annual Tax Amount $2,222
Tax Year 2023
Lot Size 3,025 Sqft
Acres 0.07
Property Description
Opportunity Knocks. Ideal family home, or investment property. This modern half duplex is in great condition, fully developed and waiting for your family. Open floor plan with vaulted ceilings in kitchen, dining and livingroom. Stainless Steel Appliances in the kitchen, as well as main floor laundry . The basement is fully develped with 2 bedrooms, 3 pc bath, plus spacious family room with natural gas fireplace. back yard is fully fenced with vinyl fencing, deck off the master bedroom, PLUS brand new shingles just installed. Parking for 2 cars in the rear. This is a MUST SEE property .
Location
Province AB
County Red Deer
Zoning R1A
Direction W
Rooms
Basement Finished, Full
Interior
Interior Features Closet Organizers, No Animal Home, No Smoking Home
Heating Forced Air, Natural Gas
Cooling None
Flooring Carpet, Laminate, Linoleum
Fireplaces Number 1
Fireplaces Type Circulating, Family Room, Gas
Appliance Dishwasher, Dryer, Electric Range, Refrigerator, Washer, Window Coverings
Laundry Main Level
Exterior
Garage Off Street
Garage Description Off Street
Fence Fenced
Community Features Park
Roof Type Asphalt Shingle
Porch Deck
Lot Frontage 25.0
Parking Type Off Street
Exposure W
Total Parking Spaces 2
Building
Lot Description Back Lane, Back Yard
Foundation Poured Concrete
Architectural Style Bi-Level, Side by Side
Level or Stories Bi-Level
Structure Type Wood Frame
Others
Restrictions None Known
Tax ID 83312412
Ownership Private
Read Less Info
Want to know what your home might be worth? Contact us for a FREE valuation!

Our team is ready to help you sell your home for the highest possible price ASAP

"My job is to find and attract mastery-based agents to the office, protect the culture, and make sure everyone is happy! "







