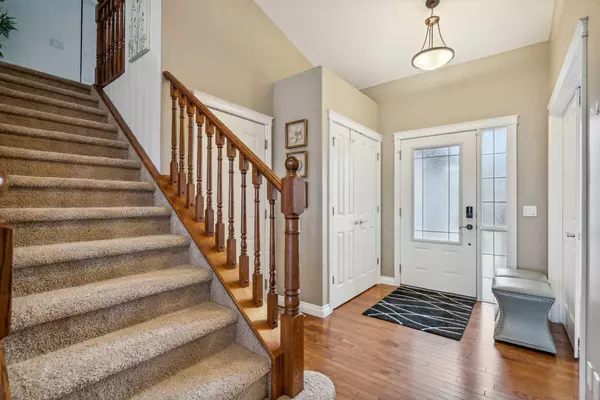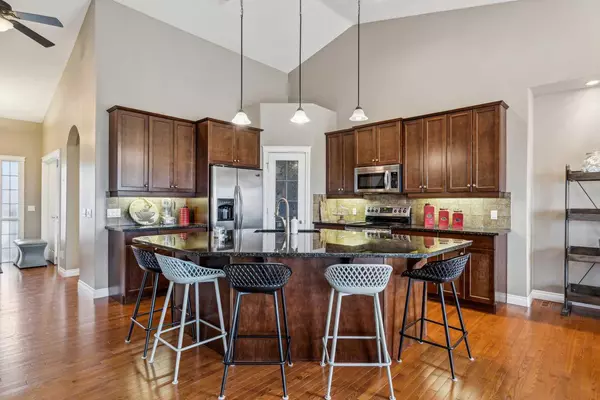$730,000
$750,000
2.7%For more information regarding the value of a property, please contact us for a free consultation.
4 Beds
3 Baths
1,900 SqFt
SOLD DATE : 01/25/2024
Key Details
Sold Price $730,000
Property Type Single Family Home
Sub Type Detached
Listing Status Sold
Purchase Type For Sale
Square Footage 1,900 sqft
Price per Sqft $384
Subdivision Westmount_Ok
MLS® Listing ID A2094311
Sold Date 01/25/24
Style Bungalow
Bedrooms 4
Full Baths 3
Originating Board Calgary
Year Built 2007
Annual Tax Amount $4,388
Tax Year 2023
Lot Size 5,647 Sqft
Acres 0.13
Property Description
Experience over 3000 square feet of vibrant family living space featuring three distinct living areas, four spacious bedrooms, and two cozy fireplaces! Embrace the comfort of this expansive bungalow, complete with a loft and a builder-finished walkout basement. Step through the front door into your open-concept hub, boasting a 14-foot vaulted ceiling. Your stunning kitchen, equipped with an oversized granite island, seamlessly connects to a spacious dining area and an inviting living room with a fireplace. Indulge in relaxation in your master ensuite's jacuzzi tub. The main floor also encompasses a second bedroom and a full bathroom. Descend to the lower level, where a bright, heated retreat awaits, offering two large bedrooms, a full bathroom, a laundry room, and a wet bar – an ideal space for teenagers or grandparents. Enjoy morning coffee or host a barbecue on your aggregate patio or the expansive 10x24-foot upper deck with a gas line. Your east-facing backyard provides a picturesque view of the Westmount School yard. The property includes upgraded aggregate driveways and walkways, along with a 23 x 23.5 heated garage. This custom-built home by Carriage Homes, features numerous additions and upgrades. The basement mirrors the quality finishes of the main level and loft. Upgrades include aggregate driveways, walkways, and back patio, gleaming granite countertops, maple cabinets, oak hardwood floors matching the fireplace mantels, upgraded kitchen appliances, a 75-gallon hot water tank, and a master suite soaker tub with jacuzzi jets and a spray nozzle. The heated basement floors not only create a cozy lower level but also contribute to economical heating throughout the home.
Location
Province AB
County Foothills County
Zoning TN
Direction W
Rooms
Basement Separate/Exterior Entry, Finished, Walk-Out To Grade
Interior
Interior Features Ceiling Fan(s), Closet Organizers, Double Vanity, Granite Counters, Kitchen Island, No Animal Home, No Smoking Home, Open Floorplan, Pantry, Vaulted Ceiling(s), Wet Bar
Heating Floor Furnace, Natural Gas
Cooling None
Flooring Carpet, Hardwood, Tile
Fireplaces Number 2
Fireplaces Type Basement, Gas, Living Room, Mantle, Stone
Appliance Bar Fridge, Dishwasher, Dryer, Garage Control(s), Microwave Hood Fan, Range, Refrigerator, Washer, Window Coverings
Laundry In Basement
Exterior
Garage Double Garage Attached
Garage Spaces 2.0
Garage Description Double Garage Attached
Fence Fenced
Community Features Park, Playground, Schools Nearby, Shopping Nearby, Sidewalks, Street Lights, Walking/Bike Paths
Roof Type Asphalt Shingle
Porch Deck, Patio
Lot Frontage 53.87
Parking Type Double Garage Attached
Total Parking Spaces 4
Building
Lot Description Back Yard, Backs on to Park/Green Space, Front Yard, No Neighbours Behind, Landscaped, Rectangular Lot
Foundation Poured Concrete
Architectural Style Bungalow
Level or Stories One and One Half
Structure Type Stone,Vinyl Siding,Wood Frame
Others
Restrictions Utility Right Of Way
Tax ID 84563149
Ownership Private
Read Less Info
Want to know what your home might be worth? Contact us for a FREE valuation!

Our team is ready to help you sell your home for the highest possible price ASAP

"My job is to find and attract mastery-based agents to the office, protect the culture, and make sure everyone is happy! "







