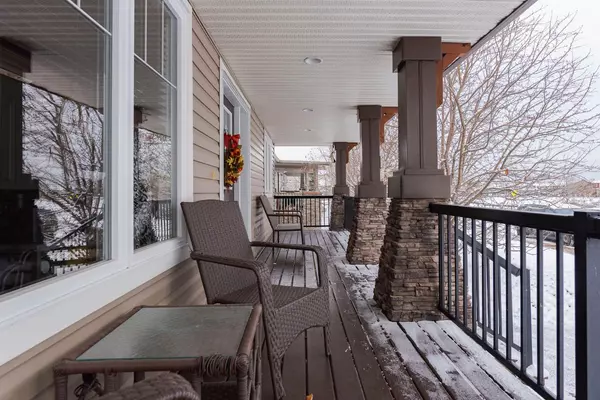$557,000
$564,900
1.4%For more information regarding the value of a property, please contact us for a free consultation.
6 Beds
4 Baths
1,834 SqFt
SOLD DATE : 01/25/2024
Key Details
Sold Price $557,000
Property Type Single Family Home
Sub Type Detached
Listing Status Sold
Purchase Type For Sale
Square Footage 1,834 sqft
Price per Sqft $303
Subdivision Eagle Ridge
MLS® Listing ID A2091350
Sold Date 01/25/24
Style 2 Storey
Bedrooms 6
Full Baths 4
Originating Board Fort McMurray
Year Built 2008
Annual Tax Amount $2,797
Tax Year 2023
Lot Size 4,625 Sqft
Acres 0.11
Property Description
Step into your dream home at 260 Swallow Way in Eagle Ridge, where luxury and comfort blend seamlessly. Originally the ROHIT CRAFTSMAN STYLE SHOW HOME, this spectacular residence boasts 6 BEDROOMS, 4 FULL BATHROOMS, and an OVERSIZED DOUBLE DETACHED HEATED GARAGE, making it the perfect haven for your growing family. From the moment you arrive, you'll be captivated by the curb appeal, featuring a welcoming covered front veranda. Situated ACROSS FROM A SCENIC PONG with WALKING TRAILS, this location offers a quiet setting. As you step inside, you'll be greeted by a spacious entryway that sets the stage for the rest of the home. At the front of the house, there's a versatile bedroom, perfect for use as a home office or a playroom for the kids. A unique feature of this home is the full bathroom on the main floor, offering added convenience for your family and guests. The kitchen is extremely functional, boasting ample storage space, a corner pantry, stainless steel appliances, and a convenient eat-up island. This home is designed with an open concept in mind, allowing the kitchen to seamlessly flow into the dining area and the bright family room. The stone-faced gas fireplace with a MANTAL MADE FROM THE WILDFIRE is the ideal ambiance for cozy evenings with a cup of hot chocolate. Abundant natural light pours in through large windows, and a patio door leads to your functional back deck, where you can enjoy outdoor living at its best. The main floor has been upgraded with new vinyl plank floors and fresh, neutral paint, adding a modern touch to the home. Upstairs, the second floor offers 3 spacious bedrooms and a cozy loft that can be used as a reading nook or a study area. The primary bedroom is a luxurious retreat, complete with a 4-piece ensuite and a walk-in closet. The second two bedrooms are joined by their own jack and Jill bathroom. The finished basement WITH A SEPARATE ENTRANCE is perfect for a growing family, offering 2 more spacious bedrooms, a large rec room, a fourth full bathroom, and a WET BAR/KITCHENETTE. Outside into your private backyard and relish summer BBQs and outdoor gatherings. Enjoy the oversized double detached heated garage finished with EPOXY FLOORS and additional parking space beside it providing room for your vehicles & toys. The pride of ownership is evident from the moment you enter this well-maintained home, offering you the comfort of knowing you are in a property that has been cherished and cared for. In addition, the location of this home on Swallow offers extra parking for when you have guests over, and you can enjoy the scenic views of the pond and the convenience of strolling along the nearby trails. **MORTGAGE CAN ASSUMED at 2.19% for the next 2 1/2 years**
Location
Province AB
County Wood Buffalo
Area Fm Northwest
Zoning R1
Direction E
Rooms
Basement Finished, Full
Interior
Interior Features Wet Bar
Heating Forced Air
Cooling Central Air
Flooring Carpet, Ceramic Tile, Hardwood, Laminate
Fireplaces Number 1
Fireplaces Type Gas, Living Room
Appliance See Remarks
Laundry Upper Level
Exterior
Garage Additional Parking, Double Garage Detached, Heated Garage, Insulated, Oversized, Paved, See Remarks
Garage Spaces 2.0
Garage Description Additional Parking, Double Garage Detached, Heated Garage, Insulated, Oversized, Paved, See Remarks
Fence Fenced
Community Features Park, Playground, Schools Nearby, Shopping Nearby, Sidewalks, Street Lights, Walking/Bike Paths
Roof Type Asphalt Shingle
Porch Deck, Front Porch
Parking Type Additional Parking, Double Garage Detached, Heated Garage, Insulated, Oversized, Paved, See Remarks
Total Parking Spaces 3
Building
Lot Description Back Lane, Landscaped, Private, Rectangular Lot
Foundation Poured Concrete
Architectural Style 2 Storey
Level or Stories Two
Structure Type Vinyl Siding
Others
Restrictions None Known
Tax ID 83285408
Ownership Private
Read Less Info
Want to know what your home might be worth? Contact us for a FREE valuation!

Our team is ready to help you sell your home for the highest possible price ASAP

"My job is to find and attract mastery-based agents to the office, protect the culture, and make sure everyone is happy! "







