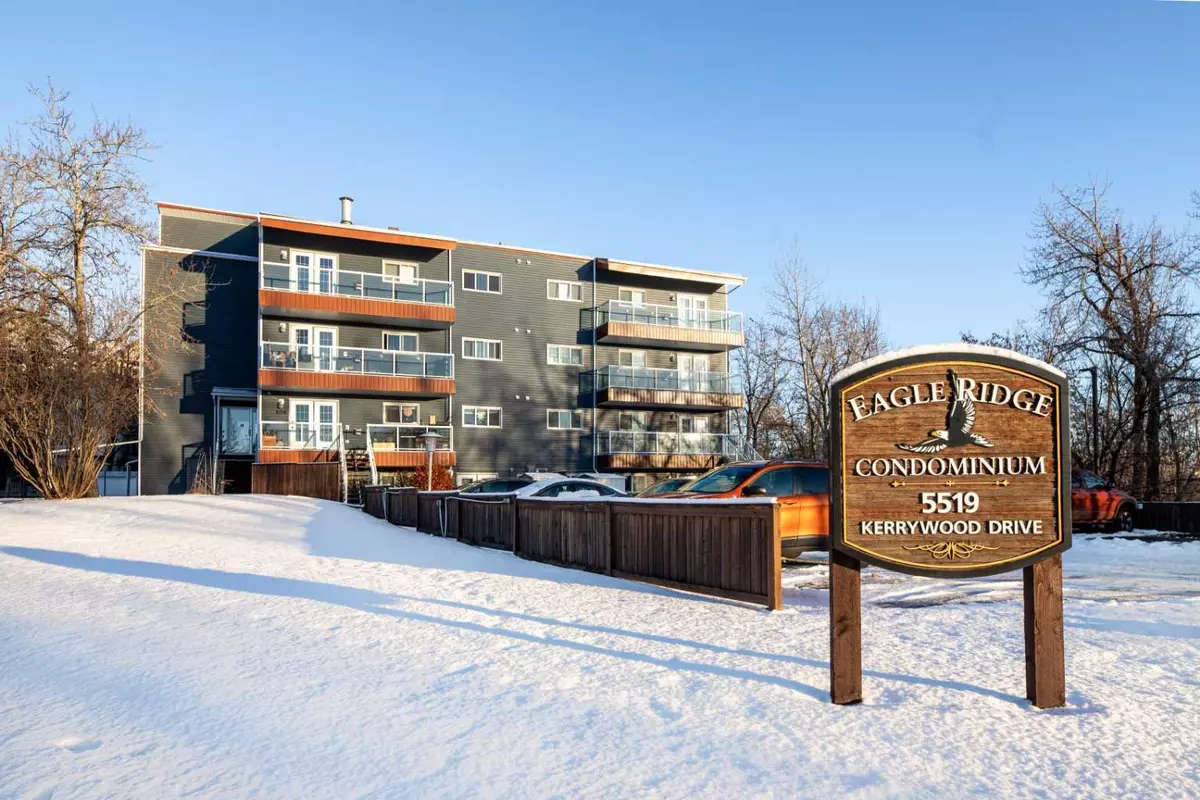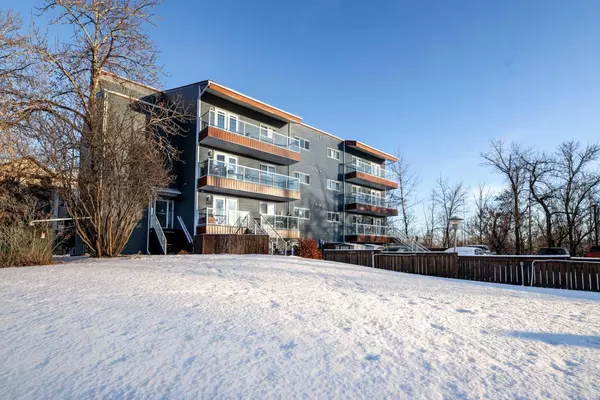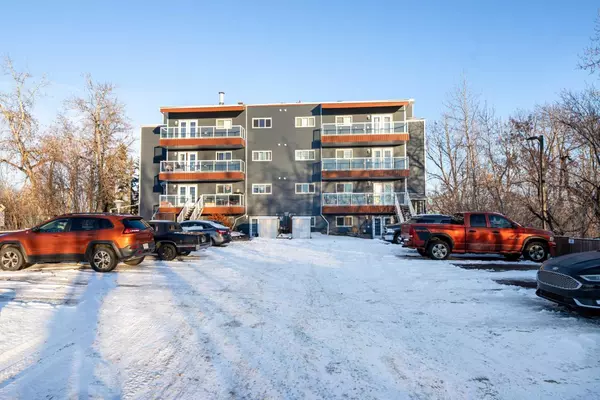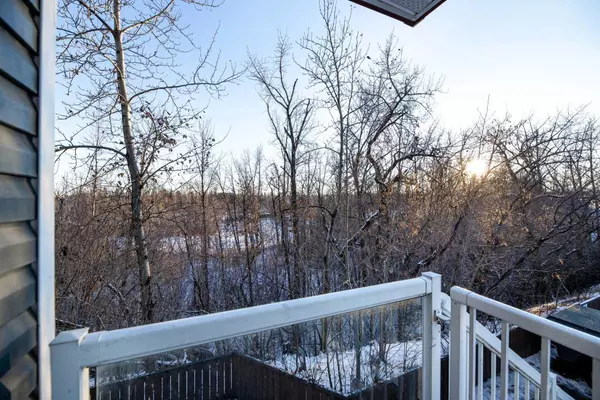$105,000
$105,000
For more information regarding the value of a property, please contact us for a free consultation.
2 Beds
1 Bath
819 SqFt
SOLD DATE : 01/25/2024
Key Details
Sold Price $105,000
Property Type Condo
Sub Type Apartment
Listing Status Sold
Purchase Type For Sale
Square Footage 819 sqft
Price per Sqft $128
Subdivision Riverside Meadows
MLS® Listing ID A2097785
Sold Date 01/25/24
Style Low-Rise(1-4)
Bedrooms 2
Full Baths 1
Condo Fees $581/mo
Originating Board Central Alberta
Year Built 1978
Annual Tax Amount $902
Tax Year 2023
Lot Size 1,645 Sqft
Acres 0.04
Property Description
~Welcome home~ This beautifully renovated home is spacious, bright and very welcoming! offering IMMEDIATE POSSESSION and very affordable living! This property over looks the Red Deer river valley, close to bower ponds, paved walking paths and bike trails. The kitchen features newer stainless appliances, and lots of counterspace. Spacious dining and the Livingroom located at the front has abundance of natural light with SOUTH EXPOSURE. Other great features included: brand new carpet throughout, new bathroom vanity, tub surround and All freshly painted walls,. A corner gas fireplace warms up your living space making it cozy and comfortable. Two good size bedrooms, one four piece bathroom and your own in suite laundry (stackable) A great upper private patio with South exposure.. Condo fee's include: heat, trash removal, water, snow removal, parking, and exterior insurance. This is a fantastic started home, or investment property. Non smoking home and must really be seen to be appreciated. One outside assigned parking (#7) lots of additional parking close by.
Location
Province AB
County Red Deer
Zoning R3
Direction S
Interior
Interior Features See Remarks
Heating Baseboard, Boiler, Fireplace(s)
Cooling None
Flooring Carpet, Linoleum, Tile
Fireplaces Number 1
Fireplaces Type Gas, Raised Hearth
Appliance Dishwasher, Electric Stove, Refrigerator, Washer/Dryer Stacked, Window Coverings
Laundry In Unit
Exterior
Garage Off Street, Parking Pad, Stall
Garage Description Off Street, Parking Pad, Stall
Community Features Park, Playground, Schools Nearby, Shopping Nearby, Street Lights, Walking/Bike Paths
Amenities Available Parking
Roof Type Asphalt Shingle
Porch Balcony(s)
Parking Type Off Street, Parking Pad, Stall
Exposure S
Total Parking Spaces 1
Building
Story 4
Foundation Poured Concrete
Architectural Style Low-Rise(1-4)
Level or Stories Single Level Unit
Structure Type Vinyl Siding,Wood Frame
Others
HOA Fee Include Common Area Maintenance,Heat,Maintenance Grounds,Parking,Professional Management,Reserve Fund Contributions,Sewer,Snow Removal,Trash,Water
Restrictions Adult Living,Pet Restrictions or Board approval Required
Tax ID 83329029
Ownership Private
Pets Description Restrictions
Read Less Info
Want to know what your home might be worth? Contact us for a FREE valuation!

Our team is ready to help you sell your home for the highest possible price ASAP

"My job is to find and attract mastery-based agents to the office, protect the culture, and make sure everyone is happy! "







