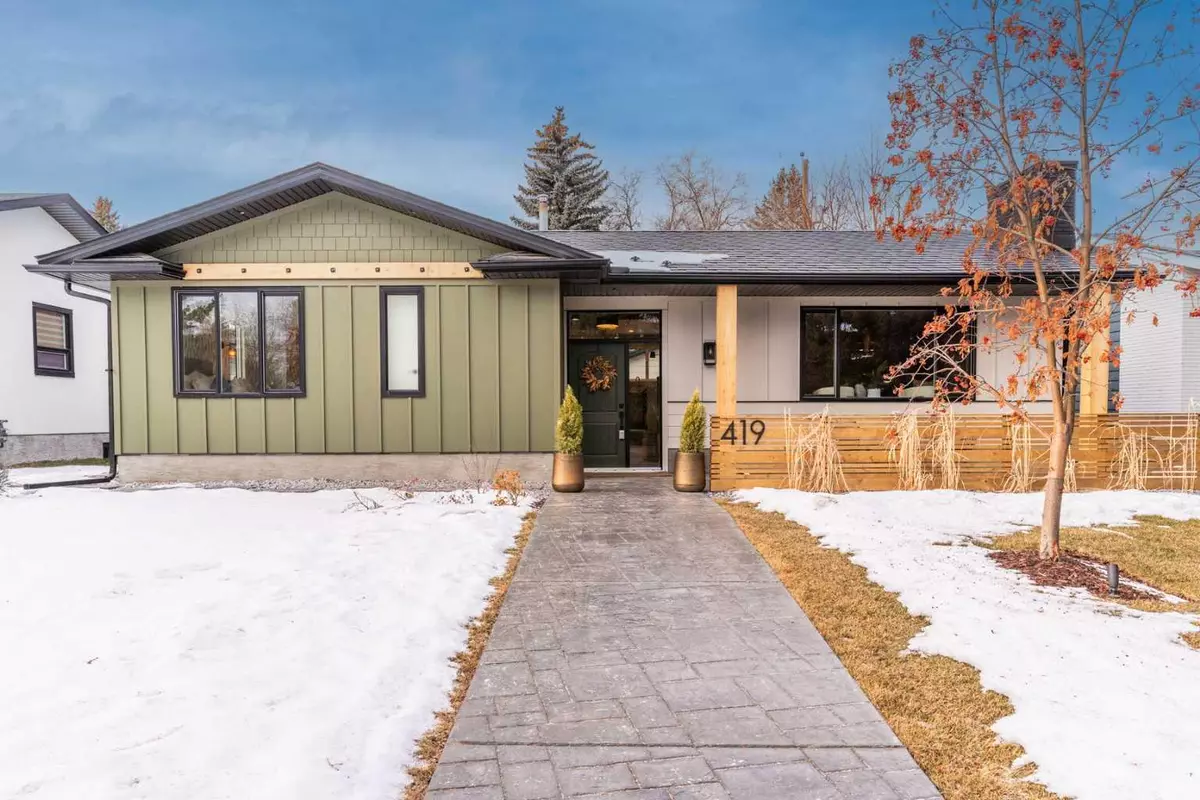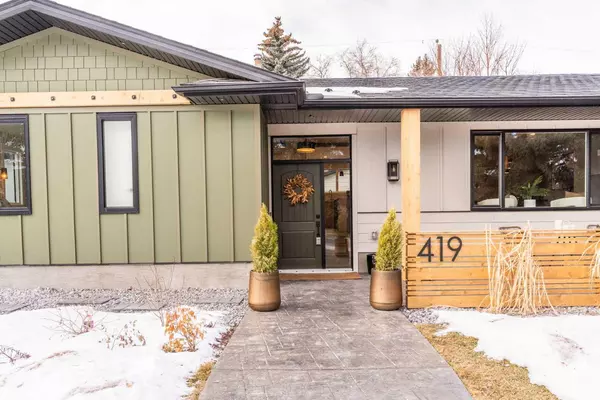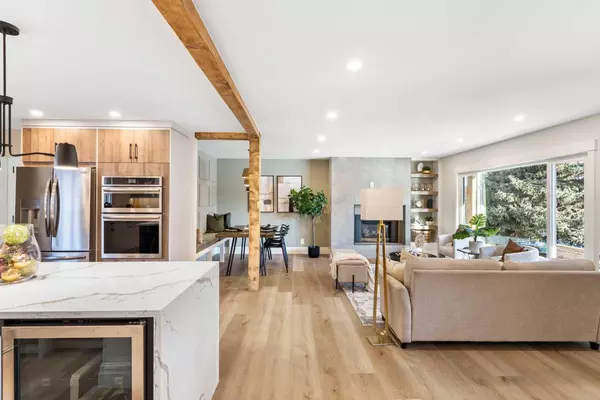$959,000
$959,000
For more information regarding the value of a property, please contact us for a free consultation.
4 Beds
3 Baths
1,375 SqFt
SOLD DATE : 01/25/2024
Key Details
Sold Price $959,000
Property Type Single Family Home
Sub Type Detached
Listing Status Sold
Purchase Type For Sale
Square Footage 1,375 sqft
Price per Sqft $697
Subdivision Willow Park
MLS® Listing ID A2099882
Sold Date 01/25/24
Style Bungalow
Bedrooms 4
Full Baths 3
Originating Board Calgary
Year Built 1964
Annual Tax Amount $3,900
Tax Year 2023
Lot Size 6,049 Sqft
Acres 0.14
Property Description
WELCOME HOME! This wonderfully crafted, and well-designed masterpiece, is located on a beautiful lot, in the heart of Willow Park! This remodelled and reimagined home, has undergone an extensive transformation from top to bottom. As you step in, you’ll immediately notice the warm and inviting ambiance, featuring open concept living spaces finished with luxurious finishes & modern touches. Stepping into the large foyer, you will come across the living room which welcomes you with banquette seating and custom built wood accents, creating an elegant and inviting space. The gas fireplace with custom slate tile is the focal point of the room, adding warmth and appeal. The chef's dream kitchen boasts quartz countertops, a beautiful stone tile backsplash, and custom cabinets finished in Willow Park grey and riviera oak. The large matte black cupboards on the island provide a stylish touch. This kitchen is equipped with high end stainless steel appliances, and is all finished in trendy black hardware and neutral paint & wood tones. The kitchen is complete with a large butler's pantry providing prime storage capabilities for all your small appliances. This home boasts 4 bedrooms and 3 bathrooms, offering a perfect balance of relaxation and privacy. The primary bedroom is a true sanctuary, featuring a custom ensuite bathroom with open tiled shower and standalone soaker tub. Marble tile floors, a walk-in closet, and an additional walk-through closet add grandeur and functionality to the space. The fully finished basement offers endless possibilities for entertainment, with a large bar area, spacious rec room, office space, 2 bedrooms, a bathroom, and a laundry room. This versatile space can be tailored to meet your specific needs and preferences. Beyond the interior, this home has undergone extensive updates, including new electrical, plumbing, heating, and A/C systems. The beautiful landscaping enhances curb appeal. The property also features an oversized double detached garage, stamped concrete pad, a 6ft vinyl fence, a new deck, and new eaves and soffits. The 50-year metal tile roof was completed in 2005. Every detail of this home has been thoughtfully designed & finished with the highest quality. This extraordinary home is situated in a quiet neighbourhood, walking distance to schools, several parks and just minutes to Willow Park Golf and Country Club, Southcentre Mall, Willow Park Shopping Village, Trico Centre, Fish Creek Park and easy access to major roads for a quick and easy commute. Book your showing today… this one won’t last long!
Location
Province AB
County Calgary
Area Cal Zone S
Zoning R-C1
Direction E
Rooms
Basement Finished, Full
Interior
Interior Features Built-in Features, Closet Organizers, Double Vanity, Kitchen Island, Natural Woodwork, No Animal Home, No Smoking Home, Recessed Lighting, Soaking Tub, Stone Counters, Storage, Walk-In Closet(s), Wet Bar
Heating Central, Fireplace(s), Natural Gas
Cooling Central Air
Flooring Carpet, Vinyl Plank
Fireplaces Number 1
Fireplaces Type Gas
Appliance Built-In Oven, Built-In Range, Dishwasher, Dryer, Garage Control(s), Gas Cooktop, Microwave, Refrigerator, Washer, Wine Refrigerator
Laundry In Basement, Laundry Room, Lower Level
Exterior
Garage Alley Access, Double Garage Detached, Garage Faces Rear, Oversized
Garage Spaces 2.0
Garage Description Alley Access, Double Garage Detached, Garage Faces Rear, Oversized
Fence Fenced
Community Features Golf, Park, Playground, Schools Nearby, Shopping Nearby, Sidewalks
Roof Type Metal
Porch Deck, Front Porch
Lot Frontage 59.98
Parking Type Alley Access, Double Garage Detached, Garage Faces Rear, Oversized
Total Parking Spaces 2
Building
Lot Description Back Lane, Back Yard, Front Yard, Low Maintenance Landscape, Landscaped, Rectangular Lot
Foundation Poured Concrete
Architectural Style Bungalow
Level or Stories One
Structure Type Concrete,Vinyl Siding
Others
Restrictions None Known
Tax ID 83078203
Ownership Private
Read Less Info
Want to know what your home might be worth? Contact us for a FREE valuation!

Our team is ready to help you sell your home for the highest possible price ASAP

"My job is to find and attract mastery-based agents to the office, protect the culture, and make sure everyone is happy! "







