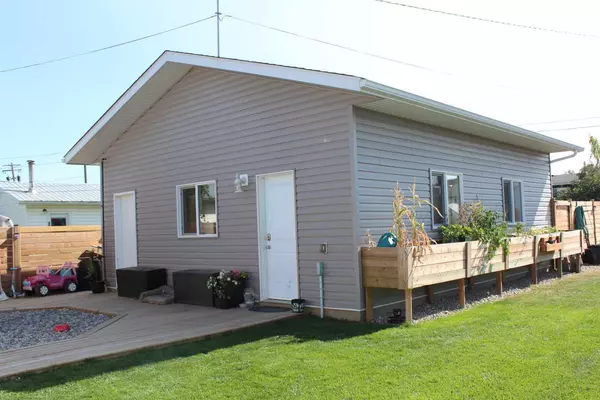$234,000
$255,000
8.2%For more information regarding the value of a property, please contact us for a free consultation.
4 Beds
3 Baths
1,100 SqFt
SOLD DATE : 01/25/2024
Key Details
Sold Price $234,000
Property Type Single Family Home
Sub Type Detached
Listing Status Sold
Purchase Type For Sale
Square Footage 1,100 sqft
Price per Sqft $212
MLS® Listing ID A2078548
Sold Date 01/25/24
Style Bungalow
Bedrooms 4
Full Baths 3
Originating Board Grande Prairie
Year Built 1968
Annual Tax Amount $3,338
Tax Year 2023
Lot Size 6,650 Sqft
Acres 0.15
Property Description
Priced below recent appraised value! Proudly presenting this beautifully finished 4-bedroom, 3-bathroom bungalow! As you step inside this meticulously maintained property you will be impressed by the stunning kitchen and the open floor plan. The open layout of this home connects the kitchen to the dining and living room making it easy to prep or cook food while entertaining or relaxing with family. The abundance of natural light and new vinyl plank flooring throughout the home makes this property shine! There are two good-sized bedrooms on the main floor with the primary bedroom having a walk-in closet and 3-piece ensuite. Downstairs, the basement is fully developed with two more generous sized bedrooms, a 4-piece washroom, and large family room. Enjoy the main floor laundry and pantry with sliding barn door for all your kitchen supplies. This home has been totally modernized and updated just for you! Recent updates include all new appliances, kitchen cabinets with countertop, tiled backsplash, vinyl plank flooring, windows, interior and exterior doors with trimmings and baseboards, led lighting fixtures and ceiling fans, extra blow-in insulation, added pot lighting, central air conditioning, vinyl siding, rock work, pressure treated deck boards, 6’ privacy fencing, fire pit area and new hot water tank. The work has all been finished and there is nothing left to do. The fully landscaped back yard comes with 28’ x 3’ garden boxes, a greenhouse and rhubarb, raspberry, saskatoon and blueberry plants. The 24’ x 28’ heated double car garage is fully finished with a large parking space in the back. After a day’s work, sit in the backyard oasis around the beautifully finished fireplace and relax. This property is truly a gem! Seller motivated! (optional:
Tanning Bed Business with Clients through out the year or could be used for personal use(30 AMP outlet) Other extensive updates:
- New heater installed in 2021
-New garage door opener2021
-New garage door 2021
-Security cameras set up at front of house and rear of garage
-Keyless Entries on all Exterior Doors
-Garage Keyless Entry/ Can also Use app on phone for open and closing
- 60 AMP power ran to garage
- 20 AMP outlets in garage
- Park at the rear of garage for 3 vehicles
-Dimmer lights through out the house
- ceiling fans in living room and master bedroom
-New led pot lights through out house
- brand new GFI outlets in Sept 2023
-New window coverings installed in 2021
-all new baseboards and trim
- New paint through out whole house
-New Commercial Vinyl Plank through out house
- New carpet in bedrooms
-Brand new Samsung High end Black Stainless steel appliance
-Brand new HWT Aug 2023
-new A/C installed in 2022
-Pressure Treated Sienna Fence and deck
-Barn doors
- New sod laid August 2022
-Custom closet organizers
- shingles installed in 2014 on house
- new electrical panel in 2016
-updated plumbing installed in bathrooms and kitchen when Reno’s were being done
Location
Province AB
County Northern Lights, County Of
Zoning R1
Direction N
Rooms
Basement Finished, Full
Interior
Interior Features Ceiling Fan(s), Closet Organizers, Open Floorplan, Pantry
Heating Forced Air, Natural Gas
Cooling Central Air
Flooring Carpet, Vinyl Plank
Fireplaces Number 1
Fireplaces Type Gas
Appliance Central Air Conditioner, Dishwasher, Electric Stove, Microwave, Refrigerator, Washer/Dryer, Window Coverings
Laundry Laundry Room, Main Level
Exterior
Garage Double Garage Detached
Garage Spaces 2.0
Garage Description Double Garage Detached
Fence Fenced
Community Features Airport/Runway, Golf, Park, Playground, Pool, Schools Nearby, Shopping Nearby, Sidewalks, Street Lights, Tennis Court(s), Walking/Bike Paths
Roof Type Asphalt Shingle
Porch Patio
Lot Frontage 50.0
Parking Type Double Garage Detached
Total Parking Spaces 4
Building
Lot Description Back Yard, Fruit Trees/Shrub(s), Front Yard, Landscaped, Rectangular Lot
Foundation Poured Concrete
Architectural Style Bungalow
Level or Stories One
Structure Type Concrete,Vinyl Siding
Others
Restrictions None Known
Tax ID 57629422
Ownership Private
Read Less Info
Want to know what your home might be worth? Contact us for a FREE valuation!

Our team is ready to help you sell your home for the highest possible price ASAP

"My job is to find and attract mastery-based agents to the office, protect the culture, and make sure everyone is happy! "







