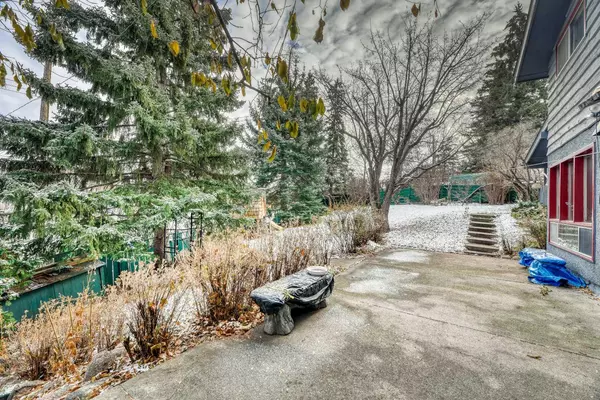$756,000
$779,900
3.1%For more information regarding the value of a property, please contact us for a free consultation.
3 Beds
2 Baths
1,004 SqFt
SOLD DATE : 01/25/2024
Key Details
Sold Price $756,000
Property Type Single Family Home
Sub Type Detached
Listing Status Sold
Purchase Type For Sale
Square Footage 1,004 sqft
Price per Sqft $752
Subdivision Rosemont
MLS® Listing ID A2094923
Sold Date 01/25/24
Style 4 Level Split
Bedrooms 3
Full Baths 1
Half Baths 1
Originating Board Calgary
Year Built 1958
Annual Tax Amount $4,593
Tax Year 2023
Lot Size 7,308 Sqft
Acres 0.17
Property Description
Fantastic 7300ft2 pie shaped lot, perfect for a new walkout build on prestigious Rosery Drive, a street filled with multi-million dollar homes. The property has numerous mature trees, shrubs and hedges, has an east backyard exposure and is only steps away from Centennial Park. The home is a comfortable 4 level split that has been maintained but is in mostly original condition. The main bath upstairs was redone 4 years ago and the shingles were replaced in 2015. The home is developed on all levels with three bedrooms upstairs including a large primary bedroom with a walkin closet. All three bedrooms have the original oak hardwood flooring in good condition. There is a 1/2 bath off the back entrance with laundry here as well. Relax in the comfortable living room with views to the backyard. Lane access would allow for a double detached garage as well as front drive access for an attached garage. First time on the market in almost 50 years- EXCELLENT VALUE!!
Location
Province AB
County Calgary
Area Cal Zone Cc
Zoning R-C1
Direction SW
Rooms
Basement Finished, Full
Interior
Interior Features No Animal Home, No Smoking Home
Heating Forced Air, Natural Gas
Cooling None
Flooring Carpet, Ceramic Tile, Linoleum
Appliance Dishwasher, Electric Cooktop, Microwave Hood Fan, Oven, Refrigerator, Washer/Dryer, Window Coverings
Laundry In Hall
Exterior
Garage Carport, Concrete Driveway
Garage Spaces 1.0
Garage Description Carport, Concrete Driveway
Fence Fenced
Community Features Park, Playground, Schools Nearby, Sidewalks
Roof Type Asphalt Shingle
Porch Patio
Lot Frontage 38.32
Parking Type Carport, Concrete Driveway
Total Parking Spaces 1
Building
Lot Description Back Lane, Irregular Lot, Landscaped, Pie Shaped Lot
Foundation Poured Concrete
Architectural Style 4 Level Split
Level or Stories 4 Level Split
Structure Type Stucco,Wood Siding
Others
Restrictions None Known
Tax ID 82935054
Ownership Private
Read Less Info
Want to know what your home might be worth? Contact us for a FREE valuation!

Our team is ready to help you sell your home for the highest possible price ASAP

"My job is to find and attract mastery-based agents to the office, protect the culture, and make sure everyone is happy! "







