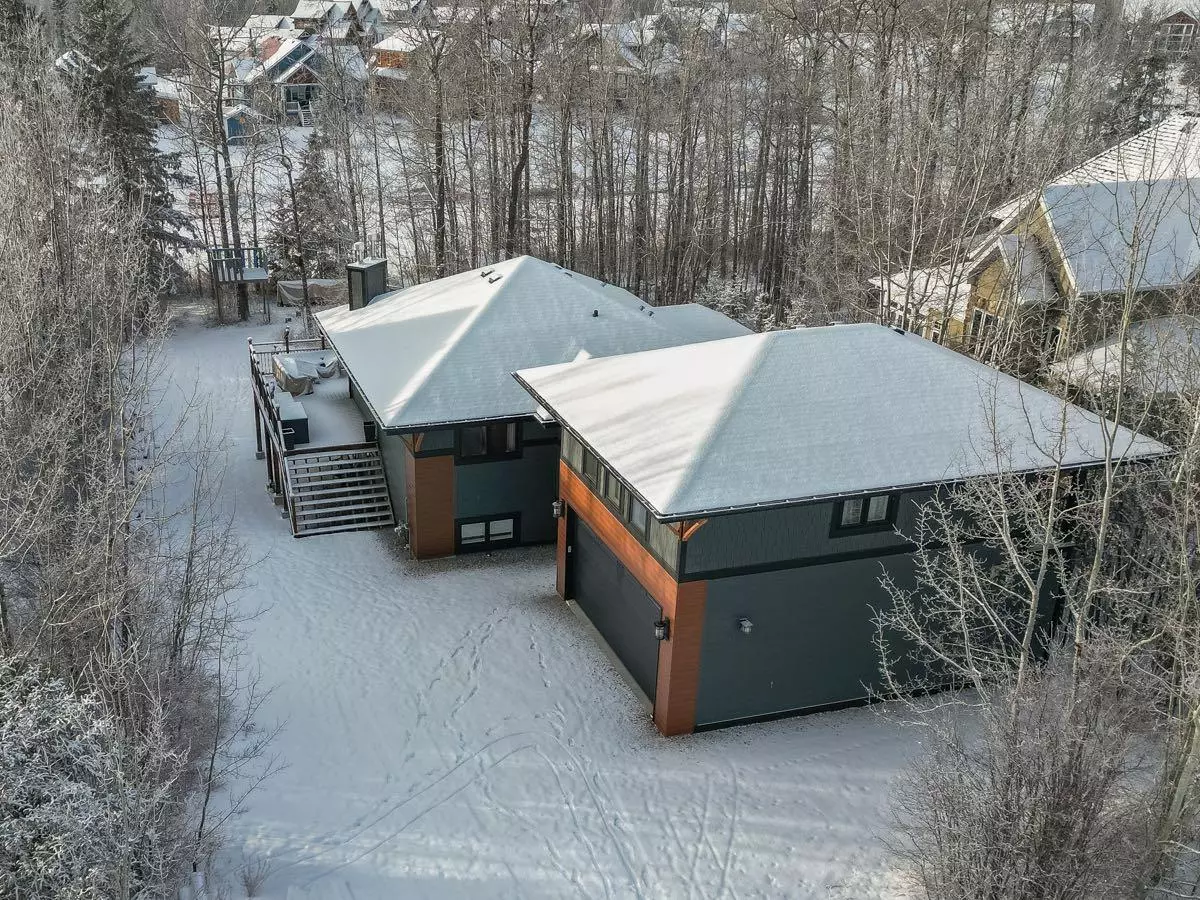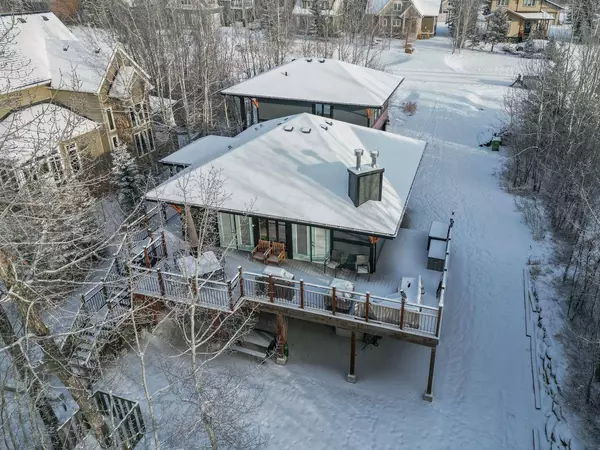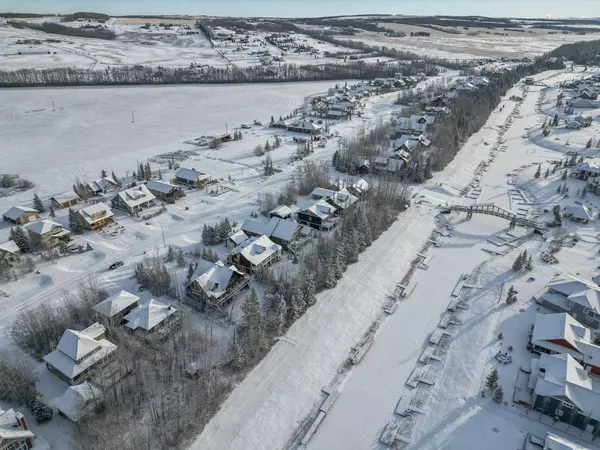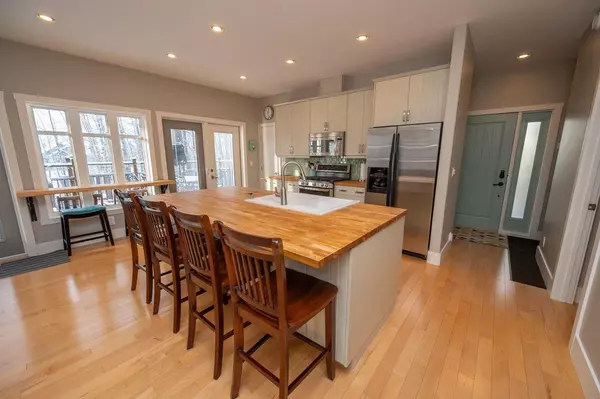$725,000
$729,900
0.7%For more information regarding the value of a property, please contact us for a free consultation.
4 Beds
4 Baths
912 SqFt
SOLD DATE : 01/26/2024
Key Details
Sold Price $725,000
Property Type Single Family Home
Sub Type Detached
Listing Status Sold
Purchase Type For Sale
Square Footage 912 sqft
Price per Sqft $794
Subdivision Meridian Beach
MLS® Listing ID A2100274
Sold Date 01/26/24
Style Bungalow
Bedrooms 4
Full Baths 4
HOA Y/N 1
Originating Board Central Alberta
Year Built 2005
Annual Tax Amount $2,827
Tax Year 2023
Lot Size 0.384 Acres
Acres 0.38
Property Description
LIFE AT THE LAKE! Dreams can come true in this gorgeous, updated walkout bungalow with canal access right out the lakefront door! Gleaming hardwood welcomes you into this bright home, with a wall of windows overlooking the canal at Meridian Beach. The kitchen features a huge centre island with butcher block counters, stainless appliances and that country cottage chic. The living room corner gas fireplace will beckon you on those rainy days, while the wrap around porch will draw you outside on those hot summer days. The primary bedroom offers a full ensuite, and you will find an additional bedroom and bathroom on the main floor as well. the walkout basement offers a games room with second fridge and cabinetry, media area with another gas fireplace plus an additional 2 bedrooms and one more full bathroom. The polished concrete floors are heated to keep you cosy all year long. BUT THE BEST PART ABOUT THIS HOME? The detached double garage with an additional 572sqft of living space in the form of an upper level guest suite! Featuring a large loft area, storage and a full bathroom with dual vanities and tile flooring - plenty of space for your friends and family to come visit and have their own space! Notable upgrades over the past few years include updated siding, garage with guest suite completion, in-house filtration system plus central a/c, central vac in the guest suite, substantial landscaping with retaining walls and your own private boat slip right out the back of the property. Bring your friends, stay a while - life is always better at the lake!
Location
Province AB
County Ponoka County
Zoning LR
Direction W
Rooms
Basement Finished, Walk-Out To Grade
Interior
Interior Features High Ceilings, Kitchen Island, No Smoking Home, Open Floorplan, Pantry, Vinyl Windows
Heating In Floor, Forced Air, Natural Gas
Cooling Central Air
Flooring Concrete, Hardwood, Tile
Fireplaces Number 2
Fireplaces Type Basement, Gas, Living Room, Zero Clearance
Appliance Dishwasher, Microwave Hood Fan, Refrigerator, Stove(s), Washer/Dryer
Laundry In Unit
Exterior
Garage Double Garage Detached
Garage Spaces 2.0
Garage Description Double Garage Detached
Fence None
Community Features Lake, Park, Playground, Tennis Court(s)
Amenities Available Boating, Park, Playground
Roof Type Asphalt Shingle
Porch Deck, Side Porch
Lot Frontage 79.0
Parking Type Double Garage Detached
Total Parking Spaces 4
Building
Lot Description Back Yard, Gentle Sloping, No Neighbours Behind, Landscaped, Private, Waterfront
Building Description Composite Siding,ICFs (Insulated Concrete Forms),Metal Siding ,Wood Frame, Above garage suite
Foundation ICF Block
Architectural Style Bungalow
Level or Stories One
Structure Type Composite Siding,ICFs (Insulated Concrete Forms),Metal Siding ,Wood Frame
Others
Restrictions None Known
Tax ID 85434426
Ownership Private
Read Less Info
Want to know what your home might be worth? Contact us for a FREE valuation!

Our team is ready to help you sell your home for the highest possible price ASAP

"My job is to find and attract mastery-based agents to the office, protect the culture, and make sure everyone is happy! "







