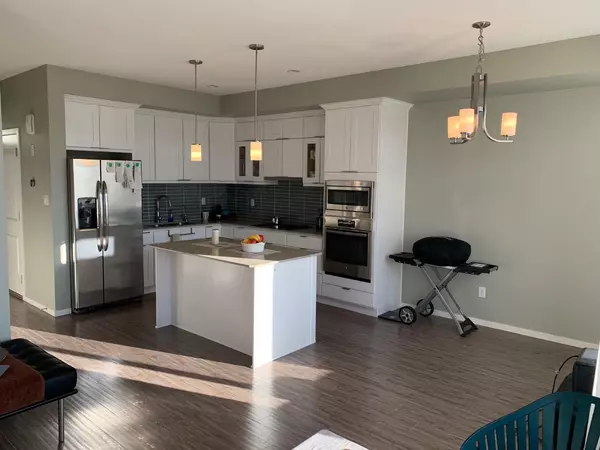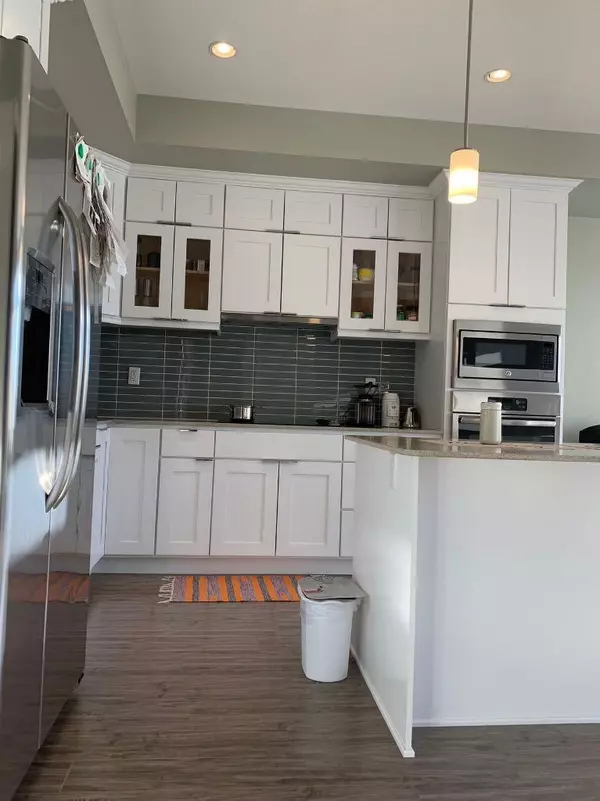$299,280
$299,500
0.1%For more information regarding the value of a property, please contact us for a free consultation.
2 Beds
3 Baths
1,160 SqFt
SOLD DATE : 01/26/2024
Key Details
Sold Price $299,280
Property Type Townhouse
Sub Type Row/Townhouse
Listing Status Sold
Purchase Type For Sale
Square Footage 1,160 sqft
Price per Sqft $258
Subdivision West Highlands
MLS® Listing ID A2096935
Sold Date 01/26/24
Style 2 Storey,Up/Down
Bedrooms 2
Full Baths 2
Half Baths 1
Condo Fees $180
Originating Board Lethbridge and District
Year Built 2014
Annual Tax Amount $2,641
Tax Year 2023
Lot Size 0.258 Acres
Acres 0.26
Property Description
This modern townhouse condo, built in 2014, offers a comfortable and contemporary living space with a perfect blend of style and functionality. #4 438 unit backs on to the park, enjoys full sun, and convenient amenities nearby, such as parks and playgrounds. Right across the street from Save-on Foods, Shoppers’ drugs, restaurants, banks, and a church. Plus, low condo fee.
On the main floor, walk out to your own private rear patio, overlooking green spaces. The basement provides for future development of a 4th bathroom, family, and laundry rooms. A single garage will keep attached will keep the snow off the car in the winter and keep it clean and secure year-round. This is truly a turn-key opportunity for one lucky buyer as the price includes fridge, stove, dishwasher, washer & dryer, and central air conditioning. Act now, affordable home ownership awaits.
Location
Province AB
County Lethbridge
Zoning R-75
Direction N
Rooms
Basement Full, Unfinished
Interior
Interior Features Kitchen Island
Heating Forced Air, Natural Gas
Cooling Central Air
Flooring Carpet, Laminate
Appliance Dishwasher, Garage Control(s), Refrigerator, Washer/Dryer
Laundry In Basement
Exterior
Garage On Street, Single Garage Attached
Garage Spaces 200.0
Garage Description On Street, Single Garage Attached
Fence Partial
Community Features Gated, Lake, Park, Schools Nearby, Shopping Nearby
Amenities Available Visitor Parking
Roof Type Asphalt Shingle
Porch Balcony(s)
Parking Type On Street, Single Garage Attached
Exposure N
Total Parking Spaces 2
Building
Lot Description Backs on to Park/Green Space
Foundation Poured Concrete
Architectural Style 2 Storey, Up/Down
Level or Stories Two
Structure Type Concrete,Vinyl Siding
Others
HOA Fee Include Common Area Maintenance,Professional Management,Reserve Fund Contributions,Snow Removal
Restrictions Board Approval
Tax ID 83383329
Ownership Private
Pets Description Restrictions
Read Less Info
Want to know what your home might be worth? Contact us for a FREE valuation!

Our team is ready to help you sell your home for the highest possible price ASAP

"My job is to find and attract mastery-based agents to the office, protect the culture, and make sure everyone is happy! "







