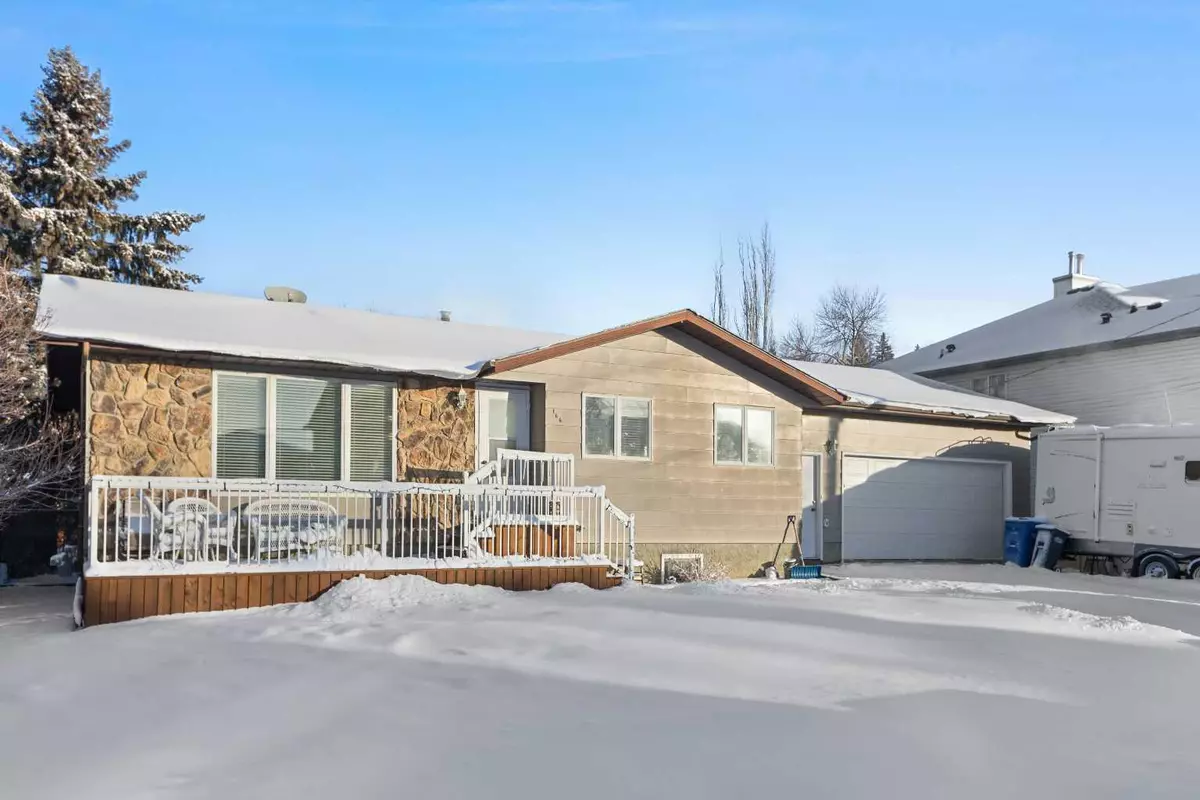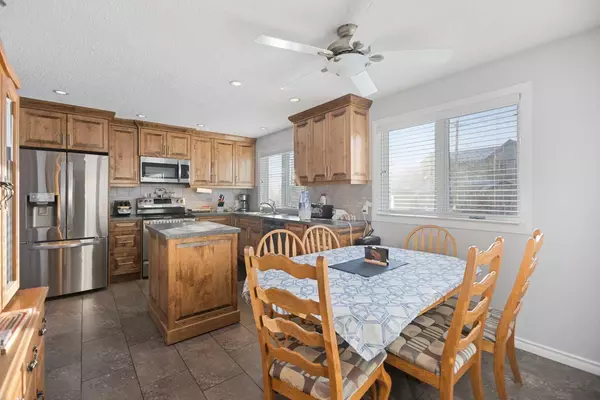$549,900
$549,900
For more information regarding the value of a property, please contact us for a free consultation.
4 Beds
2 Baths
1,117 SqFt
SOLD DATE : 01/26/2024
Key Details
Sold Price $549,900
Property Type Single Family Home
Sub Type Detached
Listing Status Sold
Purchase Type For Sale
Square Footage 1,117 sqft
Price per Sqft $492
MLS® Listing ID A2102144
Sold Date 01/26/24
Style Bungalow
Bedrooms 4
Full Baths 2
Originating Board Calgary
Year Built 1980
Annual Tax Amount $3,022
Tax Year 2023
Lot Size 9,687 Sqft
Acres 0.22
Property Description
Close in bungalow with double attached heated garage and huge yard. Really, not many of these listed. Upgraded kitchen cabinets, maple, tiled flooring. large main floor laundry room leads to the back deck which overlooks the spacious yard and greenhouse. Two main floor bedrooms, a large living room and 4 piece bath complete the main floor. The lower level has been mostly developed to to used as a suit, with two bedrooms, 4 piece bath, family room and unfinished eating/kitchen area. the lower level also has a second laundry plus storage area. The attached garage is 26ft 10 inches by 23ft 3 inches wide. Note the lot is 75 wide by 130 deep.
Location
Province AB
County Foothills County
Zoning NC
Direction S
Rooms
Basement Full, Partially Finished
Interior
Interior Features Ceiling Fan(s), Central Vacuum, Jetted Tub, Kitchen Island, Recessed Lighting, Storage
Heating Forced Air, Natural Gas
Cooling None
Flooring Carpet, Ceramic Tile, Hardwood
Appliance Dishwasher, Dryer, Electric Range, Freezer, Garage Control(s), Microwave Hood Fan, Refrigerator, Washer, Washer/Dryer, Window Coverings
Laundry Lower Level, Main Level
Exterior
Garage Double Garage Attached, Garage Door Opener, Heated Garage, Oversized
Garage Spaces 2.0
Garage Description Double Garage Attached, Garage Door Opener, Heated Garage, Oversized
Fence Fenced
Community Features Shopping Nearby
Roof Type Asphalt Shingle
Porch Deck, Front Porch
Lot Frontage 75.0
Parking Type Double Garage Attached, Garage Door Opener, Heated Garage, Oversized
Exposure S
Total Parking Spaces 4
Building
Lot Description Back Yard, Cul-De-Sac, Front Yard, Landscaped, Rectangular Lot
Building Description Brick,Composite Siding,Wood Frame, Green house has electric power and a vent fan.
Foundation Wood
Architectural Style Bungalow
Level or Stories One
Structure Type Brick,Composite Siding,Wood Frame
Others
Restrictions None Known
Tax ID 84554857
Ownership Private
Read Less Info
Want to know what your home might be worth? Contact us for a FREE valuation!

Our team is ready to help you sell your home for the highest possible price ASAP

"My job is to find and attract mastery-based agents to the office, protect the culture, and make sure everyone is happy! "







