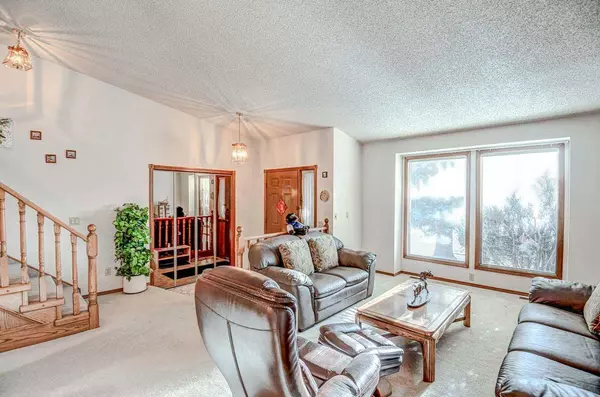$650,000
$669,000
2.8%For more information regarding the value of a property, please contact us for a free consultation.
3 Beds
3 Baths
1,931 SqFt
SOLD DATE : 01/26/2024
Key Details
Sold Price $650,000
Property Type Single Family Home
Sub Type Detached
Listing Status Sold
Purchase Type For Sale
Square Footage 1,931 sqft
Price per Sqft $336
Subdivision Woodbine
MLS® Listing ID A2096532
Sold Date 01/26/24
Style 2 Storey Split
Bedrooms 3
Full Baths 2
Half Baths 1
Originating Board Calgary
Year Built 1984
Annual Tax Amount $3,216
Tax Year 2023
Lot Size 5,317 Sqft
Acres 0.12
Property Description
This executive style home is sure to meet all your expectations - immaculate & lovingly maintained over the years located across from a large playing field . Spacious open vaulted main floor, the kitchen has shaker board cabinets that have passed the test of time. A spectacular feature stone fireplace is the focal point of the family room located just off the family room overlooking the private back yard. Home office located on the main floor is handy for the many that work from home. Upstairs is a large master bedroom with huge walk in closet and ensuite. Two more good sized bedrooms complete the upstairs. The basement is unspoiled and waiting your personal touches. The shingles were replaced approximately 8 years ago and the large deck replaced approximately 10 years ago. This is a great home, easy to show and sure to impress!
Location
Province AB
County Calgary
Area Cal Zone S
Zoning R-C1
Direction S
Rooms
Other Rooms 1
Basement Full, Unfinished
Interior
Interior Features High Ceilings, No Animal Home, No Smoking Home, Open Floorplan
Heating Forced Air, Natural Gas
Cooling None
Flooring Carpet, Linoleum
Fireplaces Number 1
Fireplaces Type Mixed
Appliance Dishwasher, Electric Stove, Refrigerator
Laundry Main Level
Exterior
Parking Features Double Garage Attached
Garage Spaces 2.0
Garage Description Double Garage Attached
Fence Fenced
Community Features None
Roof Type Asphalt Shingle
Porch Deck
Lot Frontage 48.0
Total Parking Spaces 4
Building
Lot Description Lawn
Foundation Other
Architectural Style 2 Storey Split
Level or Stories Two
Structure Type Brick,Vinyl Siding
Others
Restrictions None Known
Tax ID 83170423
Ownership Private
Read Less Info
Want to know what your home might be worth? Contact us for a FREE valuation!

Our team is ready to help you sell your home for the highest possible price ASAP
"My job is to find and attract mastery-based agents to the office, protect the culture, and make sure everyone is happy! "







