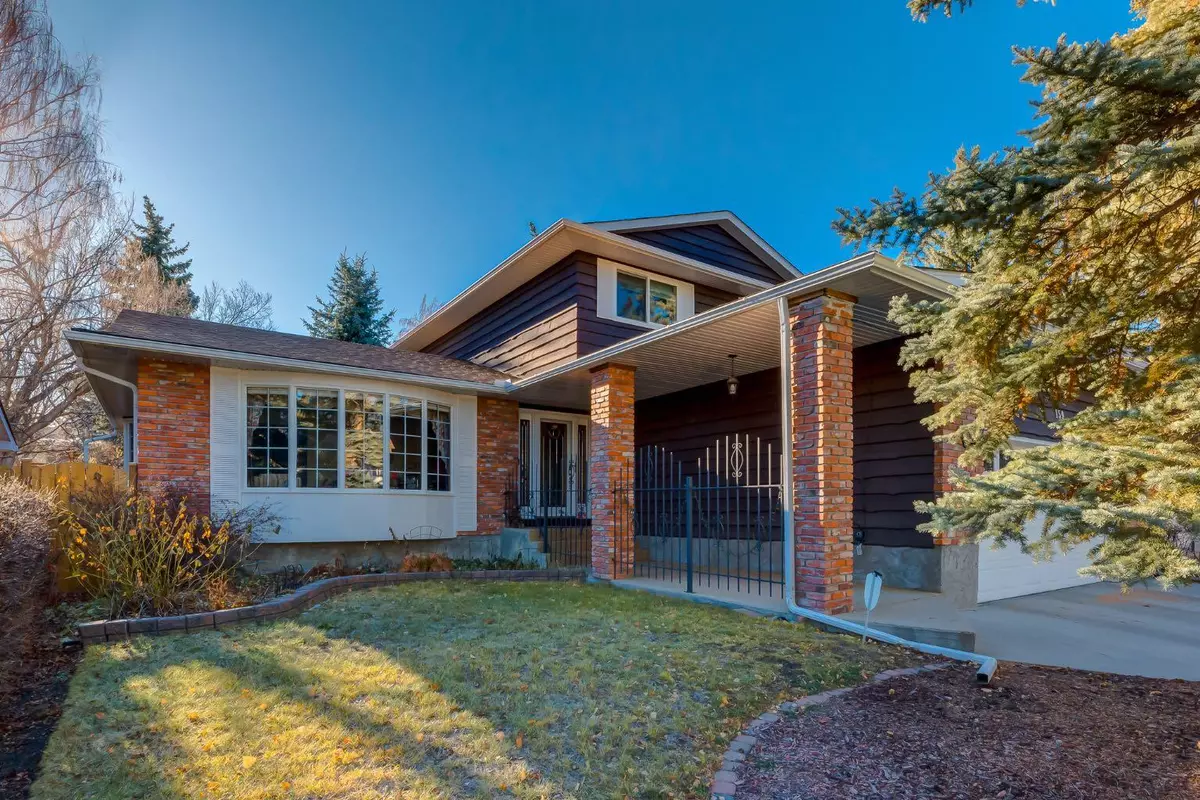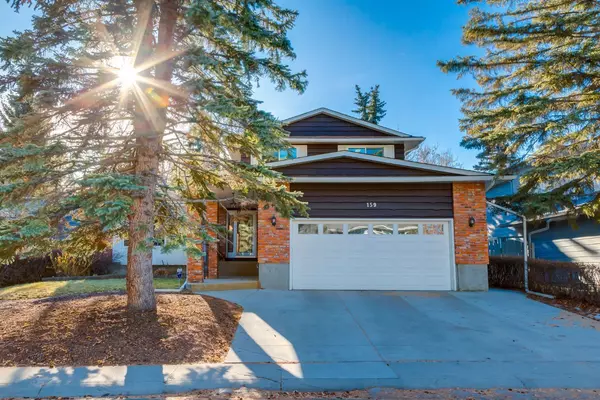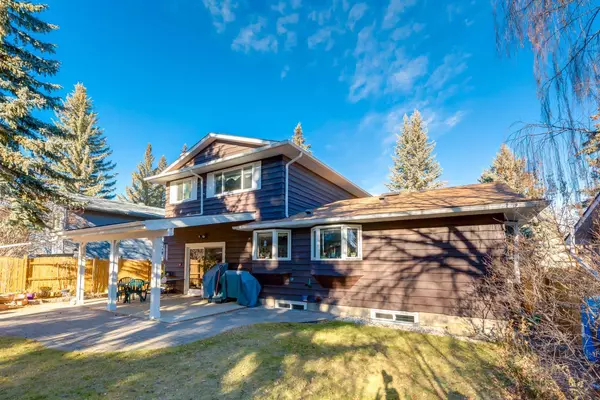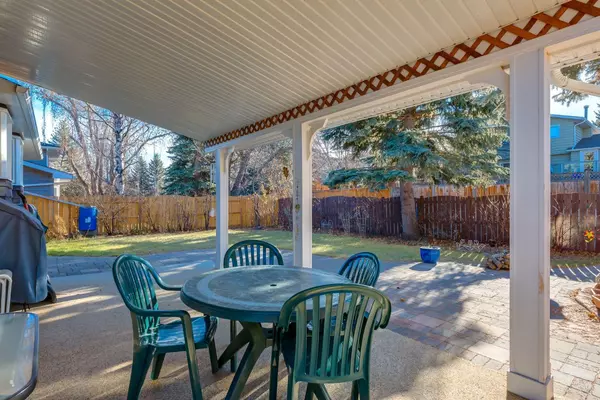$840,000
$849,000
1.1%For more information regarding the value of a property, please contact us for a free consultation.
5 Beds
4 Baths
2,002 SqFt
SOLD DATE : 01/26/2024
Key Details
Sold Price $840,000
Property Type Single Family Home
Sub Type Detached
Listing Status Sold
Purchase Type For Sale
Square Footage 2,002 sqft
Price per Sqft $419
Subdivision Oakridge
MLS® Listing ID A2098190
Sold Date 01/26/24
Style 2 Storey
Bedrooms 5
Full Baths 3
Half Baths 1
Originating Board Calgary
Year Built 1975
Annual Tax Amount $4,403
Tax Year 2023
Lot Size 6,189 Sqft
Acres 0.14
Property Description
Welcome to this beautiful 5 bedroom, 3 full bath home, located on quiet street lined with matured trees, that is walking distance to the green space and natural pathways surrounding the Glenmore Reservoir. Lovingly cared for, this two storey home has many updates with a complete kitchen remodel, two new furnaces, new hot water tank and air exchanger, a new roof in 2016 and hardwood flooring throughout the main level. A large front foyer leads you to a warm and spacious living room. The dining area is functionally connected to the kitchen which has been recently renovated to include new wood cabinetry and quartz counter tops. Just off the kitchen you will find a good size breakfast nook overlooking a cozy sunken family room with wood panelled walls, brick wood burning fireplace with gas assist, and patio doors leading to a beautifully landscaped south facing backyard and gardens. Just steps away from the family room you will find a side entrance with storage, a bedroom, 2-piece bathroom, laundry and access too the double attached garage. There are three bedrooms located on the upper floor with a common 4-piece bathroom. The primary bedroom includes a 4-piece ensuite and large walk-in closet. The basement is finished with a large recreation room, potential for a mother-in-law suite which already includes a bedroom (non-egress window) with a 4-piece ensuite, a full kitchen with stove, hood fan, sink and refrigerator. The basement has plenty of other storage with a large utility room housing the two new furnaces, hot water tank, air exchanger and vacuflow. There are an additional two storage areas off the utility room. This fully landscaped south facing property includes mature flowers, shrubs & trees with newly surfaced outdoor patio for your summer enjoyment. The fantastic community of Oakridge has great schools and parks, it is close to the Rockyview Hospital and new ring road with quick access to the mountains! Come make this your perfect family home!
Location
Province AB
County Calgary
Area Cal Zone S
Zoning R-C1
Direction N
Rooms
Basement Finished, Full
Interior
Interior Features Central Vacuum, No Animal Home, No Smoking Home
Heating Forced Air, Natural Gas
Cooling None
Flooring Hardwood, Laminate, Linoleum
Fireplaces Number 1
Fireplaces Type Gas, Wood Burning
Appliance Dishwasher, Electric Stove, Microwave Hood Fan, Refrigerator, Washer/Dryer
Laundry Main Level
Exterior
Garage Double Garage Attached
Garage Spaces 2.0
Garage Description Double Garage Attached
Fence Fenced
Community Features Park, Playground, Schools Nearby, Shopping Nearby, Walking/Bike Paths
Roof Type Asphalt Shingle
Porch Patio
Lot Frontage 54.99
Parking Type Double Garage Attached
Exposure N
Total Parking Spaces 2
Building
Lot Description Back Lane, Back Yard, Garden, Rectangular Lot
Foundation Poured Concrete
Architectural Style 2 Storey
Level or Stories Two
Structure Type Brick,Cedar
Others
Restrictions None Known
Tax ID 83097088
Ownership Private
Read Less Info
Want to know what your home might be worth? Contact us for a FREE valuation!

Our team is ready to help you sell your home for the highest possible price ASAP

"My job is to find and attract mastery-based agents to the office, protect the culture, and make sure everyone is happy! "







