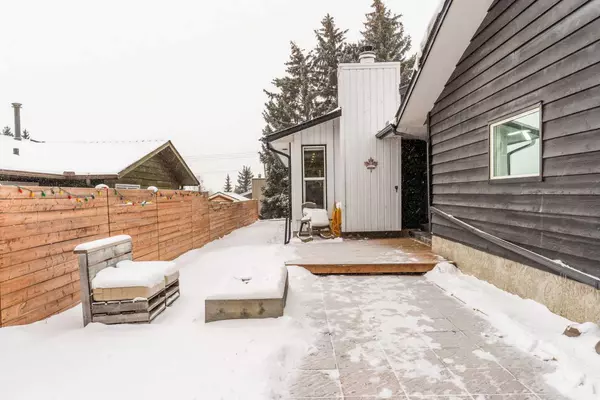$659,900
$649,900
1.5%For more information regarding the value of a property, please contact us for a free consultation.
4 Beds
3 Baths
1,220 SqFt
SOLD DATE : 01/26/2024
Key Details
Sold Price $659,900
Property Type Single Family Home
Sub Type Detached
Listing Status Sold
Purchase Type For Sale
Square Footage 1,220 sqft
Price per Sqft $540
Subdivision Ranchlands
MLS® Listing ID A2103062
Sold Date 01/26/24
Style Bungalow
Bedrooms 4
Full Baths 3
Originating Board Calgary
Year Built 1979
Annual Tax Amount $3,371
Tax Year 2023
Lot Size 6,619 Sqft
Acres 0.15
Property Description
Nestled on a peaceful cul-de-sac in the sought-after NW community of Ranchlands Estates, this 4-bedroom, 3-bathroom home is a perfect blend of comfort and luxury with numerous updates.
Step through the front door into the open concept main floor with hardwood floors throughout. The main living area features a wood burning fireplace, perfect for those cold winter evenings. The heart of the home, the updated kitchen, is equipped with new stainless steel appliances and bathed in natural light from the updated vinyl windows.
Retreat to the expansive primary bedroom, a sanctuary boasting a luxurious ensuite with dual sinks and quartz counters & a bright walk-in shower. The main level also features a beautifully renovated family bathroom and two additional spacious bedrooms.
The adventure continues downstairs in the fully finished basement, offering a fourth bedroom, separate laundry room and versatile den/office/gym area. The highlight is a spacious family room with a wet bar, creating the perfect backdrop for movie nights or cheering on your favorite team. A convenient 3-piece bathroom and extra storage room add to the functionality of this space.
Step outside to the park-like southwest-facing backyard, complete with a new 100-foot enclosed retaining wall, and unwind in your private hot tub. The charming courtyard, complete with a fire pit is an ideal spot for gatherings and making memories.
Freshly painted and radiating a welcoming ambiance, this home is a haven of modern comfort. Its prime location near schools, shopping, LRT, and other amenities offers the perfect balance of convenience and tranquility. Whether you're hosting a party or enjoying a quiet evening, this property in Ranchlands Estates is where your dreams come home.
Location
Province AB
County Calgary
Area Cal Zone Nw
Zoning R-C1
Direction NE
Rooms
Basement Finished, Full
Interior
Interior Features Bar, No Smoking Home
Heating Fireplace(s), Forced Air
Cooling None
Flooring Carpet, Ceramic Tile, Hardwood
Fireplaces Number 1
Fireplaces Type Wood Burning
Appliance Dishwasher, Dryer, Electric Stove, Garage Control(s), Microwave Hood Fan, Refrigerator, Washer, Window Coverings
Laundry In Basement
Exterior
Garage Double Garage Attached
Garage Spaces 2.0
Garage Description Double Garage Attached
Fence Fenced
Community Features Schools Nearby, Shopping Nearby, Street Lights, Walking/Bike Paths
Roof Type Asphalt Shingle
Porch Deck, Side Porch
Lot Frontage 53.12
Parking Type Double Garage Attached
Total Parking Spaces 6
Building
Lot Description Cul-De-Sac, Fruit Trees/Shrub(s), Rectangular Lot, Treed
Foundation Poured Concrete
Architectural Style Bungalow
Level or Stories One
Structure Type Brick,Cedar,Concrete,Wood Frame
Others
Restrictions None Known
Tax ID 82699798
Ownership Private
Read Less Info
Want to know what your home might be worth? Contact us for a FREE valuation!

Our team is ready to help you sell your home for the highest possible price ASAP

"My job is to find and attract mastery-based agents to the office, protect the culture, and make sure everyone is happy! "







