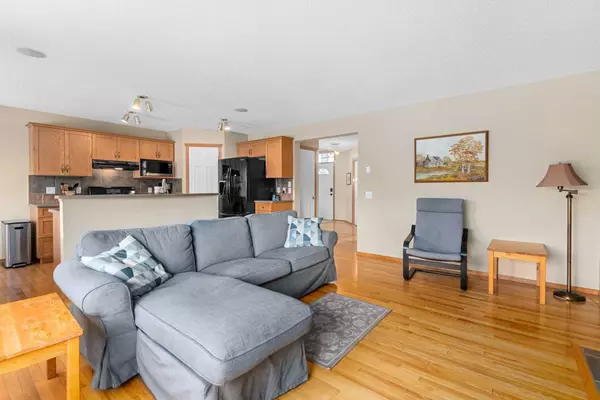$660,000
$599,900
10.0%For more information regarding the value of a property, please contact us for a free consultation.
4 Beds
4 Baths
1,470 SqFt
SOLD DATE : 01/26/2024
Key Details
Sold Price $660,000
Property Type Single Family Home
Sub Type Detached
Listing Status Sold
Purchase Type For Sale
Square Footage 1,470 sqft
Price per Sqft $448
Subdivision Tuscany
MLS® Listing ID A2097781
Sold Date 01/26/24
Style 2 Storey
Bedrooms 4
Full Baths 3
Half Baths 1
HOA Fees $22/ann
HOA Y/N 1
Originating Board Calgary
Year Built 2002
Annual Tax Amount $3,693
Tax Year 2023
Lot Size 3,692 Sqft
Acres 0.08
Property Description
OPEN HOUSE: SATURDAY JAN 20, 11am - 1:30pm || Welcome to Tuscany Meadows Heath! Your opportunity to move into one of Calgary’s most beloved and sought-after family-friendly communities is here. Lovingly enjoyed and diligently maintained by the original owners for over 2 decades, this beautiful 2-storey FULLY-FINISHED, 4-bedroom 3.5 baths home will surely check all the boxes. Nestled in a quiet street, you’ll be pleased to find slow moving traffic nearby yet only 2 mins walk to the bus stop. Step into the home and you’ll be greeted with beautifully maintained hardwood floors leading to a good sized lobby. Make your way into the open floorplan where you have a comforting tile-lined gas fireplace, a brightly lit living room thanks to the large windows! Your oak kitchen has a central island, corner pantry, sleek black appliances, ample countertop space that will make any meal preparation and gathering a breeze. Leading from the kitchen is the dining room with sliding glass doors overlooking the functional and sun-drenched backyard where there is a good-sized deck to enjoy those long spring and summer days. Upstairs (and the stairs) you have cozy brand new carpet (installed last month) and 3 great sized bedrooms. The primary bedroom offers a 4 pc ensuite with soaker tub, and a large walk-in closet. 2 more great sized bedrooms and a full 4 pc bathroom are on the upper level. Downstairs in the lower level you have a fully finished basement with the laundry room, a large bedroom and 4 pc bathroom. This is perfect for your growing family or out-of-town guests to have a comfortable visit. This wonderful home also offers a fully fenced backyard with good size wood deck, brick patio, outdoor BBQ gasline which gives you and your family plenty of outdoor entertaining space. Other features of this home that makes it live-in ready are: hot water tank (2020), new roof (2018), 2 sump pumps, central vacuum system with attachments, double attached garage and smoke-free home for 21 years. Both Elementary schools are an easy walking distance from this home with Tuscany Elementary being about a 10 minute walk, St. Basil Elementary about a 15 minute walk, Twelve Mile Coulee Middle school is 4 min drive. Minutes to shopping, restaurants and Tuscany C-Train Station. Easy access to Stoney Trail NW and Crowchild Trail NW, and Quick Getaway to the Mountains! Don’t miss out on this gem, come and see this property today!
Location
Province AB
County Calgary
Area Cal Zone Nw
Zoning R-C1N
Direction NW
Rooms
Basement Finished, Full
Interior
Interior Features Central Vacuum, Kitchen Island, Laminate Counters, Natural Woodwork, No Animal Home, No Smoking Home, Open Floorplan, Pantry, Walk-In Closet(s), Wired for Sound
Heating Fireplace(s), Forced Air, Natural Gas
Cooling None
Flooring Carpet, Hardwood, Linoleum
Fireplaces Number 2
Fireplaces Type Basement, Electric, Gas, Living Room
Appliance Dishwasher, Dryer, Garage Control(s), Gas Range, Microwave, Range Hood, Refrigerator, Washer, Window Coverings
Laundry In Basement, Laundry Room
Exterior
Garage Double Garage Attached
Garage Spaces 2.0
Garage Description Double Garage Attached
Fence Fenced
Community Features Playground, Schools Nearby, Shopping Nearby, Sidewalks, Street Lights
Amenities Available Other
Roof Type Asphalt Shingle
Porch Deck, Patio, Rear Porch
Lot Frontage 32.15
Parking Type Double Garage Attached
Exposure NW
Total Parking Spaces 4
Building
Lot Description Dog Run Fenced In, Lawn, Landscaped, Level, Private, Rectangular Lot
Foundation Poured Concrete
Architectural Style 2 Storey
Level or Stories Two
Structure Type Vinyl Siding,Wood Frame
Others
Restrictions None Known
Tax ID 83157111
Ownership Private
Read Less Info
Want to know what your home might be worth? Contact us for a FREE valuation!

Our team is ready to help you sell your home for the highest possible price ASAP

"My job is to find and attract mastery-based agents to the office, protect the culture, and make sure everyone is happy! "







