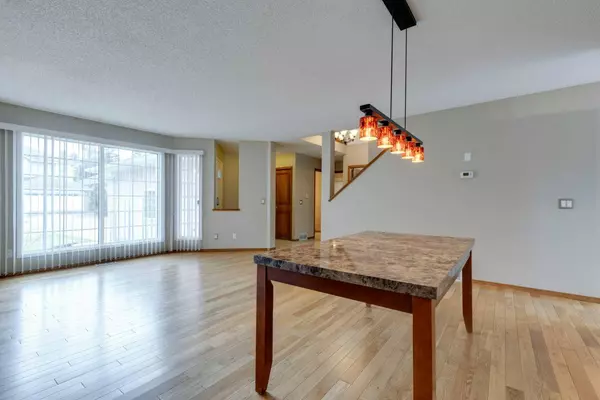$850,000
$810,000
4.9%For more information regarding the value of a property, please contact us for a free consultation.
5 Beds
4 Baths
2,253 SqFt
SOLD DATE : 01/26/2024
Key Details
Sold Price $850,000
Property Type Single Family Home
Sub Type Detached
Listing Status Sold
Purchase Type For Sale
Square Footage 2,253 sqft
Price per Sqft $377
Subdivision Edgemont
MLS® Listing ID A2103188
Sold Date 01/26/24
Style 2 Storey
Bedrooms 5
Full Baths 3
Half Baths 1
Originating Board Calgary
Year Built 1991
Annual Tax Amount $4,968
Tax Year 2023
Lot Size 6,027 Sqft
Acres 0.14
Property Description
This open-concept home offers sunny SE front exposure with an abundance of natural Light. Located on a quiet mature tree tree-lined street in the family-friendly community of Edgemont. As you enter the house you are welcomed by a grand foyer and front hall closet. The main floor offers a spacious living room, with large bow windows and a formal dining room with a large china cabinet nook. The rear family room boasts a stunning gas fireplace with tile surround, wooden mantle and custom built-ins along with large picturesque windows. The kitchen features stone counters, stainless steel appliances, beautiful shaker-style cabinets and deep under-mount sinks, complete with a sunny breakfast nook. Patio door leading out to your upper deck overlooks the manicured backyard. A large office/ bedroom and a 2 pc bath. Main floor laundry with mud room. Upstairs you will find the master retreat with a 4 piece ensuite which includes a jetted tub, separate stand-up shower and a large vanity along with a massive dressing room. that can easily be converted to a 4th bedroom and a large walk in closet. Two other large bedrooms share a 5-piece bath with double sinks, full-height tile surround and deep tub. The fully finished walk-out basement has your 5th bedroom, 4pc bath, storage/ cold room pantry, plus a huge, spacious Rec/entertainment area, complete with sink, wet bar and kitchen area. This incredible home also offers a covered Patio and a beautifully landscaped backyard perfect for all Outdoor Activities! Updates include New carpet in the basement and all Poly B plumbing removed. Energy efficient furnace, Central Vacuum system…. Don't miss out, book you're showing today.
Location
Province AB
County Calgary
Area Cal Zone Nw
Zoning R-C1
Direction SE
Rooms
Basement Finished, Full, Walk-Out To Grade
Interior
Interior Features Central Vacuum, Closet Organizers, Jetted Tub, Open Floorplan, Stone Counters, Storage
Heating Forced Air, Natural Gas
Cooling None
Flooring Carpet, Hardwood, Tile
Fireplaces Number 1
Fireplaces Type Gas, Mantle, Tile
Appliance Dishwasher, Dryer, Electric Stove, Garage Control(s), Range Hood, Refrigerator, Washer, Window Coverings
Laundry Main Level
Exterior
Garage Double Garage Attached
Garage Spaces 2.0
Garage Description Double Garage Attached
Fence Partial
Community Features Park, Playground, Schools Nearby, Shopping Nearby
Roof Type Asphalt Shingle
Porch Deck, Patio
Lot Frontage 53.64
Parking Type Double Garage Attached
Total Parking Spaces 5
Building
Lot Description Back Yard, Front Yard, Landscaped, Private, Rectangular Lot
Foundation Poured Concrete
Architectural Style 2 Storey
Level or Stories Two
Structure Type Stucco,Wood Frame
Others
Restrictions None Known
Tax ID 82726419
Ownership Private
Read Less Info
Want to know what your home might be worth? Contact us for a FREE valuation!

Our team is ready to help you sell your home for the highest possible price ASAP

"My job is to find and attract mastery-based agents to the office, protect the culture, and make sure everyone is happy! "







