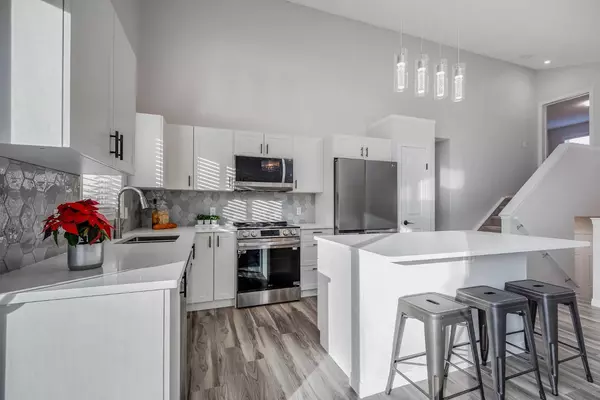$567,500
$574,750
1.3%For more information regarding the value of a property, please contact us for a free consultation.
5 Beds
3 Baths
1,134 SqFt
SOLD DATE : 01/26/2024
Key Details
Sold Price $567,500
Property Type Single Family Home
Sub Type Detached
Listing Status Sold
Purchase Type For Sale
Square Footage 1,134 sqft
Price per Sqft $500
Subdivision Willowbrook
MLS® Listing ID A2099092
Sold Date 01/26/24
Style Bi-Level
Bedrooms 5
Full Baths 3
Originating Board Calgary
Year Built 2002
Annual Tax Amount $3,020
Tax Year 2023
Lot Size 4,972 Sqft
Acres 0.11
Property Description
**NEW YEARS SPECIAL** You have been searching for a FAMILY HOME & everything is SELLING FAST - check this one out quickly! Kick off the New Year by discovering your dream family home, freshly listed and awaiting your presence! Nestled in tranquil Willowbrook Crescent, a serene location that instantaneously feels like home, this gem won't be on the market for long!!
Step through the door and let the warmth of the open, FRESHLY RENOVATED living space welcome you. VAULTED CEILINGS soar above, while STREAMS OF NATURAL LIGHT dance through the skylights, creating an ambiance of spacious elegance. Picture your loved ones gathered around the EXPANSIVE KITCHEN ISLAND, sharing stories of their day in the heart of this home.
The kitchen itself is a chef's delight, boasting STONE COUNTERTOPS, a suite of BRAND-NEW STAINLESS-STEEL APPLIANCES, and ample storage in the BRAND-NEW KITCHEN to bring your culinary adventures to life. The adjoining dining area opens onto an EXPANSIVE DECK, offering a tranquil retreat to enjoy Alberta's picturesque evenings, overlooking a PRIVATE YARD that invites peaceful relaxation and family fun.
The master suite is a secluded haven, elevated by a few steps to offer PRIVACY & COMFORT, featuring a full ensuite bath and WALK-IN CLOSET. Additionally, two generously sized bedrooms provide a personal oasis for younger family members or guests. Downstairs, the living space continues with two more bedrooms and a COZY FAMILY ROOM — perfect for movie nights or a play area.
Bid farewell to frosty mornings with the convenience of an ATTACHED GARAGE. Just a short stroll away, explore the local park, be charmed by the pond, or follow the gentle babble of the nearby creek (yes, you can fish) — this location truly has it all.
Take advantage of this incredible opportunity with an affordable down payment of only $32,475 and monthly payments of $3,238.44 (o.a.c.). OPEN HOUSE EVERY DAY - CALL FOR TIMES!
Your next chapter begins with a home where new memories await.
Location
Province AB
County Airdrie
Zoning R1
Direction E
Rooms
Basement Finished, Full
Interior
Interior Features Kitchen Island, No Animal Home, No Smoking Home, Recessed Lighting, Skylight(s), Stone Counters, Vaulted Ceiling(s), Vinyl Windows, Walk-In Closet(s)
Heating Forced Air, Natural Gas
Cooling None
Flooring Carpet, Vinyl Plank
Fireplaces Number 1
Fireplaces Type Blower Fan, Gas, Living Room
Appliance Dishwasher, Electric Stove, Microwave Hood Fan, Refrigerator
Laundry In Basement
Exterior
Garage Concrete Driveway, Double Garage Attached, Garage Door Opener, Garage Faces Front
Garage Spaces 2.0
Garage Description Concrete Driveway, Double Garage Attached, Garage Door Opener, Garage Faces Front
Fence Fenced
Community Features Fishing, Park, Playground, Schools Nearby, Shopping Nearby, Sidewalks, Street Lights, Walking/Bike Paths
Roof Type Asphalt Shingle
Porch Deck
Lot Frontage 49.22
Parking Type Concrete Driveway, Double Garage Attached, Garage Door Opener, Garage Faces Front
Exposure E
Total Parking Spaces 4
Building
Lot Description Back Yard, City Lot, Front Yard, Lawn, Landscaped, Street Lighting
Foundation Poured Concrete
Architectural Style Bi-Level
Level or Stories Bi-Level
Structure Type Vinyl Siding,Wood Frame
Others
Restrictions None Known
Tax ID 84593486
Ownership Private
Read Less Info
Want to know what your home might be worth? Contact us for a FREE valuation!

Our team is ready to help you sell your home for the highest possible price ASAP

"My job is to find and attract mastery-based agents to the office, protect the culture, and make sure everyone is happy! "







