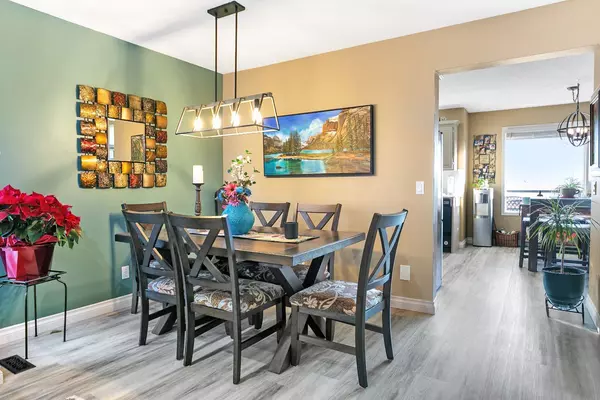$430,000
$394,900
8.9%For more information regarding the value of a property, please contact us for a free consultation.
4 Beds
3 Baths
1,390 SqFt
SOLD DATE : 01/26/2024
Key Details
Sold Price $430,000
Property Type Single Family Home
Sub Type Semi Detached (Half Duplex)
Listing Status Sold
Purchase Type For Sale
Square Footage 1,390 sqft
Price per Sqft $309
Subdivision High River Golf Course
MLS® Listing ID A2102533
Sold Date 01/26/24
Style 2 Storey,Side by Side
Bedrooms 4
Full Baths 2
Half Baths 1
Originating Board Calgary
Year Built 1993
Annual Tax Amount $2,505
Tax Year 2023
Lot Size 3,250 Sqft
Acres 0.07
Property Description
If you have been looking for a premium home at a reasonable price in the thriving community of High River, look no further. 1104 High Glen Place has so much to offer with many features found in much more expensive homes. AND NO CONDO FEES! From the moment you walk in, you know you have found something special. Pride of ownership is reflected in every room. Tastefully decorated and updated with paint and luxury vinyl plank flooring, the main floor offers style and comfort. You'll enjoy the kitchen with its granite countertops and bright, functional space. The kitchen has enough room for preparing a big meal, casual eating or entertaining your "kitchen group" of friends. You'll love the views of the golf course out your many back windows and enjoy the large deck and views it has to offer as well. Upstairs you will find 3 comfortably sized bedrooms. The large primary bedroom has an ample walk-in closet as well. And things just get better and better. Another bonus of this beautiful home is the lower level. One more bedroom, a large recreation or living room and kitchenette makes this a great space to set up an illegal suite. This walkout has a private entrance from a large patio with its own views of the golf course. The potential for a mortgage helper from this basement space is definitely a consideration. You'll also like the convenience of the nicely landscaped, fenced back yard with its garden shed, for your children or pets. Close to schools, walking paths and the many amenities of High River, this home is a must-see.
Location
Province AB
County Foothills County
Zoning TND
Direction W
Rooms
Basement Separate/Exterior Entry, Finished, Full, Suite, Walk-Out To Grade
Interior
Interior Features Ceiling Fan(s), Granite Counters, No Smoking Home, Walk-In Closet(s), Wet Bar
Heating Forced Air
Cooling None
Flooring Laminate, Vinyl, Vinyl Plank
Appliance Bar Fridge, Dishwasher, Electric Range, Garage Control(s), Garburator, Range Hood, Refrigerator, Washer, Window Coverings
Laundry Lower Level, Main Level
Exterior
Garage Concrete Driveway, Single Garage Attached
Garage Spaces 1.0
Garage Description Concrete Driveway, Single Garage Attached
Fence Fenced
Community Features Golf, Playground, Schools Nearby, Shopping Nearby, Walking/Bike Paths
Roof Type Asphalt Shingle
Porch Deck, Patio
Lot Frontage 26.0
Parking Type Concrete Driveway, Single Garage Attached
Total Parking Spaces 3
Building
Lot Description Back Yard, Backs on to Park/Green Space, Lawn, Landscaped, On Golf Course, Views
Foundation Poured Concrete
Architectural Style 2 Storey, Side by Side
Level or Stories Two
Structure Type Vinyl Siding,Wood Frame
Others
Restrictions Restrictive Covenant
Tax ID 84808501
Ownership Private
Read Less Info
Want to know what your home might be worth? Contact us for a FREE valuation!

Our team is ready to help you sell your home for the highest possible price ASAP

"My job is to find and attract mastery-based agents to the office, protect the culture, and make sure everyone is happy! "







