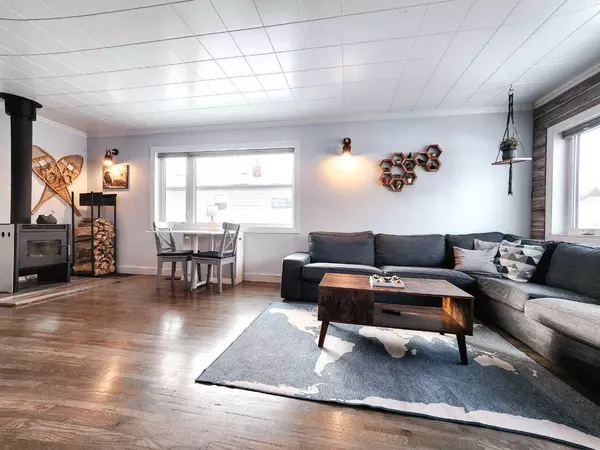$370,000
$349,000
6.0%For more information regarding the value of a property, please contact us for a free consultation.
2 Beds
1 Bath
913 SqFt
SOLD DATE : 01/26/2024
Key Details
Sold Price $370,000
Property Type Single Family Home
Sub Type Detached
Listing Status Sold
Purchase Type For Sale
Square Footage 913 sqft
Price per Sqft $405
MLS® Listing ID A2100273
Sold Date 01/26/24
Style Bungalow
Bedrooms 2
Full Baths 1
Originating Board Lethbridge and District
Year Built 1922
Annual Tax Amount $2,265
Tax Year 2023
Lot Size 5,000 Sqft
Acres 0.11
Property Description
Welcome to your charming bungalow nestled in the heart of of Coleman, Alberta. This home has been designed to elevate your living experience, starting with a kitchen that features a farmhouse sink and moveable island which makes the perfect set-up for culinary adventures and family gatherings. Your evenings are destined for relaxation beside the wood-burning stove, creating a cozy ambiance that embodies the essence of this two bedroom home. The thoughtfully remodeled bathroom adds a touch of convenience and care to your daily routine, amplified by the equipped water softener. The practicality of daily living is exemplified in the mudroom with the convenient main floor washer and dryer. The unfinished basement gives nearly double the square footage, presenting a blank canvas for customization and ample storage space. The roof and siding have been redone in 2020, not only to ensure the home's structural integrity but also to offer a modern aesthetic that compliments the charm of this residence.
Outside you’ll find your own private retreat with a partially fenced and beautifully landscaped backyard featuring an older garage for even more storage. You'll also find a garden shed for cultivating your green thumb and a fully finished shed that doubles as an office or a tranquil getaway, offering endless possibilities for your lifestyle.
Own a piece of paradise nestled in the Canadian Rocky Mountains. This dream location offers stunning mountain views, waterfalls, hiking and ATV trails, fly fishing, skiing, and more.
Schedule a viewing with your favorite realtor and explore the potential to curate surroundings that reflect your lifestyle.
Location
Province AB
County Crowsnest Pass
Zoning R-1
Direction N
Rooms
Basement Full, Unfinished
Interior
Interior Features Ceiling Fan(s), High Ceilings, Kitchen Island, Pantry, Storage, Tankless Hot Water, Vinyl Windows
Heating Forced Air, Natural Gas, Wood, Wood Stove
Cooling None
Flooring Tile, Vinyl
Fireplaces Number 1
Fireplaces Type Free Standing, Wood Burning Stove
Appliance Dishwasher, Gas Range, Microwave Hood Fan, Refrigerator, Washer/Dryer, Water Softener, Window Coverings
Laundry Main Level
Exterior
Garage Aggregate, Front Drive, Off Street, On Street, Oversized, Parking Pad, RV Access/Parking, Tandem
Garage Description Aggregate, Front Drive, Off Street, On Street, Oversized, Parking Pad, RV Access/Parking, Tandem
Fence Partial
Community Features Fishing, Park, Schools Nearby, Street Lights, Walking/Bike Paths
Roof Type Metal
Porch Patio
Lot Frontage 50.0
Parking Type Aggregate, Front Drive, Off Street, On Street, Oversized, Parking Pad, RV Access/Parking, Tandem
Total Parking Spaces 3
Building
Lot Description Back Yard, Few Trees, Landscaped, Level, Standard Shaped Lot, Street Lighting, Rectangular Lot, Views
Building Description Composite Siding,Wood Frame, Older 1950 20' x 11' Garage, 12' x 8' Shed Office, Unattached garden shed
Foundation Poured Concrete
Architectural Style Bungalow
Level or Stories One
Structure Type Composite Siding,Wood Frame
Others
Restrictions None Known
Tax ID 56508346
Ownership Private
Read Less Info
Want to know what your home might be worth? Contact us for a FREE valuation!

Our team is ready to help you sell your home for the highest possible price ASAP

"My job is to find and attract mastery-based agents to the office, protect the culture, and make sure everyone is happy! "







