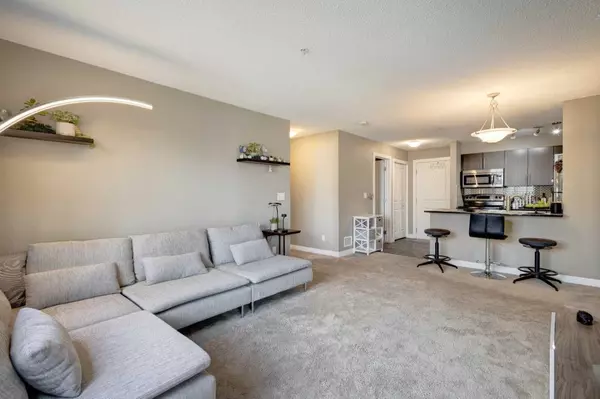$319,000
$299,900
6.4%For more information regarding the value of a property, please contact us for a free consultation.
2 Beds
2 Baths
834 SqFt
SOLD DATE : 01/26/2024
Key Details
Sold Price $319,000
Property Type Condo
Sub Type Apartment
Listing Status Sold
Purchase Type For Sale
Square Footage 834 sqft
Price per Sqft $382
Subdivision Albert Park/Radisson Heights
MLS® Listing ID A2099451
Sold Date 01/26/24
Style Low-Rise(1-4)
Bedrooms 2
Full Baths 2
Condo Fees $509/mo
Originating Board Calgary
Year Built 2015
Annual Tax Amount $1,445
Property Description
Welcome to your new home sweet home, where comfort and versatility meet! This lovely 2 BEDROOM, 2 BATHROOM condo comes complete with a generous den that can effortlessly transform into a THIRD BEDROOM, making it the ideal space for those looking to start the new year in a fresh, inviting home OR if you're considering this property as an investment, you're in luck! The open-concept living area seamlessly connects to the kitchen, creating a welcoming space for family gatherings and entertaining friends. The kitchen is well designed with ample cabinet space and a breakfast bar for casual dining. Adjacent the kitchen is a unique walk in pantry/laundry room providing an abundance of storage. The two well sized bedrooms bookend the living room; the principal bedroom has a walk through closet to a sparkling ensuite, while the second bedroom is a step away from the second full bathroom. The den in this condo is a game-changer! Whether you need an extra bedroom , a home office, or a hobby/games room, this space can effortlessly adapt to your needs. It's a blank canvas waiting for your personal touch. The outer deck is a private oasis with a view of the adjacent park. The orientation of this suite ensures a moderate temperature all year round in this home. This condo comes with not one, but TWO TITLED PARKING STALLS, ensuring you and your guests will always have a convenient place to park. Say goodbye to the hassle of searching for parking in the snow!
Location
Province AB
County Calgary
Area Cal Zone E
Zoning M-C1
Direction S
Interior
Interior Features Breakfast Bar, Granite Counters, Open Floorplan
Heating Baseboard, Natural Gas
Cooling None
Flooring Carpet, Linoleum
Appliance Dishwasher, Electric Stove, Microwave Hood Fan, Refrigerator, Washer/Dryer, Window Coverings
Laundry In Unit
Exterior
Garage Heated Garage, Titled, Underground
Garage Spaces 2.0
Garage Description Heated Garage, Titled, Underground
Community Features Playground, Schools Nearby, Shopping Nearby
Amenities Available Elevator(s), Secured Parking
Roof Type Asphalt Shingle
Porch Balcony(s)
Parking Type Heated Garage, Titled, Underground
Exposure NW
Total Parking Spaces 2
Building
Story 4
Foundation Poured Concrete
Architectural Style Low-Rise(1-4)
Level or Stories Single Level Unit
Structure Type Composite Siding,Stone,Wood Frame
Others
HOA Fee Include Common Area Maintenance,Heat,Insurance,Parking,Professional Management,Reserve Fund Contributions,Sewer,Water
Restrictions Pet Restrictions or Board approval Required
Ownership Private
Pets Description Restrictions
Read Less Info
Want to know what your home might be worth? Contact us for a FREE valuation!

Our team is ready to help you sell your home for the highest possible price ASAP

"My job is to find and attract mastery-based agents to the office, protect the culture, and make sure everyone is happy! "







