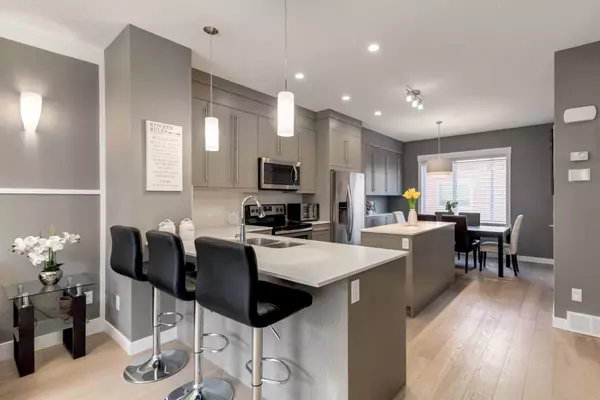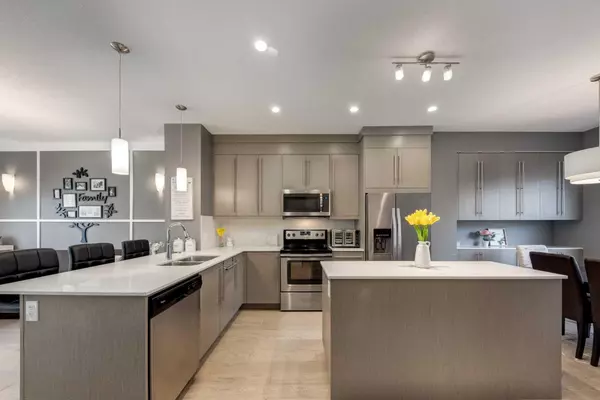$424,000
$429,900
1.4%For more information regarding the value of a property, please contact us for a free consultation.
3 Beds
3 Baths
1,487 SqFt
SOLD DATE : 01/27/2024
Key Details
Sold Price $424,000
Property Type Townhouse
Sub Type Row/Townhouse
Listing Status Sold
Purchase Type For Sale
Square Footage 1,487 sqft
Price per Sqft $285
Subdivision Rainbow Falls
MLS® Listing ID A2099388
Sold Date 01/27/24
Style 3 Storey
Bedrooms 3
Full Baths 2
Half Baths 1
Condo Fees $308
Originating Board Calgary
Year Built 2016
Annual Tax Amount $1,940
Tax Year 2023
Property Description
Welcome Home to this immaculate 3 bed/2.5 bath townhome with Double Attached garage in Chestermere! The main floor offers an office and down the hall is the double garage you have been yearning for! Upstairs you are greeted by a beautiful open area 9 feet high, accented by modern built-ins and laminate flooring gleaming from the sunlight. The kitchen features Quartz countertops, a 3 person bar, stainless steel appliances, and cabinets to the ceilings! But there is more! This unit has an additional wall of floor and wall cabinets, complete with more counterspace. This kitchen has all the storage you could ever want! Head outside to the south facing balcony and take in the tranquil view of the water canal and the old truss bridge. What a great way to end the day! A 2-pc bathroom finishes off this level. On to the top floor, you will find 2 bedrooms serviced by a 4-pc bath, along with upstairs laundry, and a generously sized master bedroom, complete with a 4-pc ensuite. Nestled in a quiet pocket and just a short drive outside Calgary, plus an easy walk to Chestermere Lake, this home packs a serious punch! Come take a look and see why you should be calling this one 'Home
Location
Province AB
County Chestermere
Zoning DC-R3
Direction S
Rooms
Basement None
Interior
Interior Features Kitchen Island, No Animal Home, No Smoking Home, Open Floorplan, Quartz Counters, Vinyl Windows
Heating Forced Air
Cooling None
Flooring Carpet, Laminate, Tile
Appliance Dishwasher, Dryer, Electric Oven, Microwave Hood Fan, Refrigerator, Washer
Laundry Upper Level
Exterior
Garage Double Garage Attached
Garage Spaces 2.0
Garage Description Double Garage Attached
Fence None
Community Features Park, Playground, Schools Nearby, Shopping Nearby, Sidewalks, Street Lights
Amenities Available Snow Removal, Trash, Visitor Parking
Roof Type Asphalt Shingle
Porch Balcony(s)
Parking Type Double Garage Attached
Exposure S
Total Parking Spaces 2
Building
Lot Description Landscaped, Level
Foundation Poured Concrete
Architectural Style 3 Storey
Level or Stories Three Or More
Structure Type Brick,Vinyl Siding,Wood Frame,Wood Siding
Others
HOA Fee Include Common Area Maintenance,Insurance,Maintenance Grounds,Parking,Professional Management,Reserve Fund Contributions,Snow Removal,Trash
Restrictions Pet Restrictions or Board approval Required
Tax ID 57476517
Ownership Private
Pets Description Restrictions
Read Less Info
Want to know what your home might be worth? Contact us for a FREE valuation!

Our team is ready to help you sell your home for the highest possible price ASAP

"My job is to find and attract mastery-based agents to the office, protect the culture, and make sure everyone is happy! "







