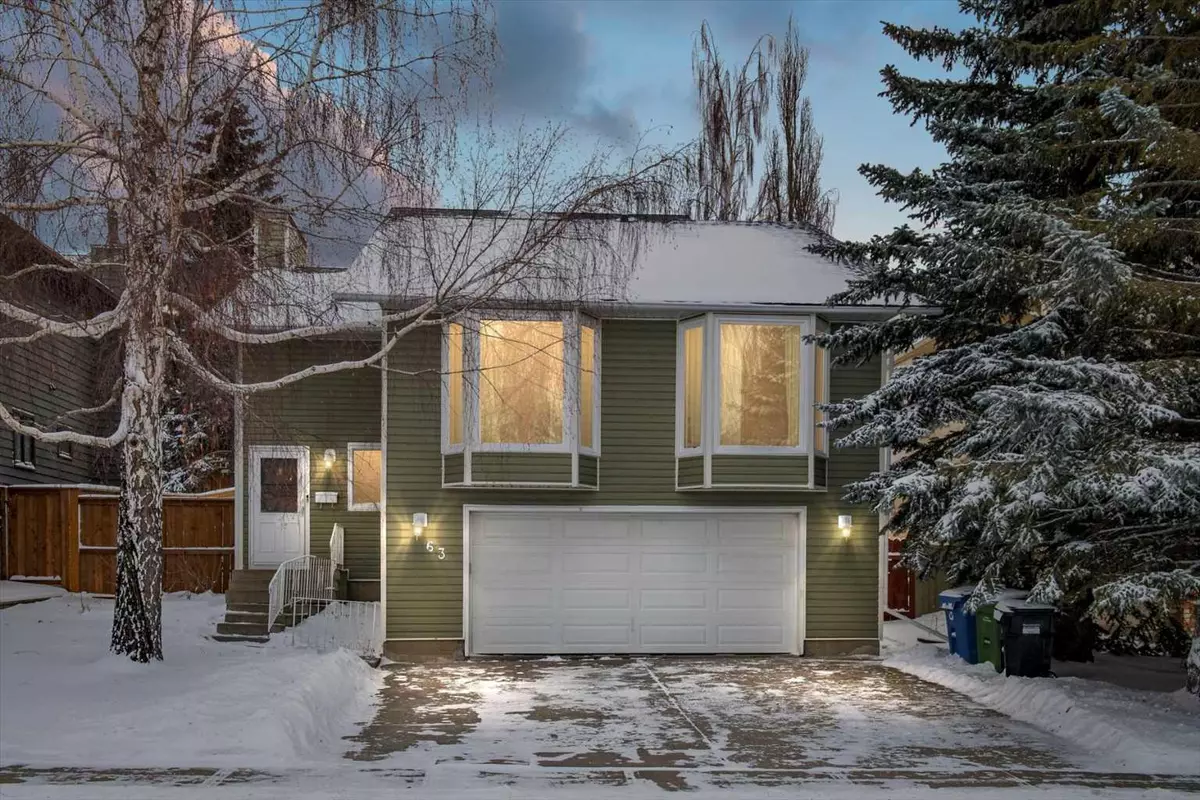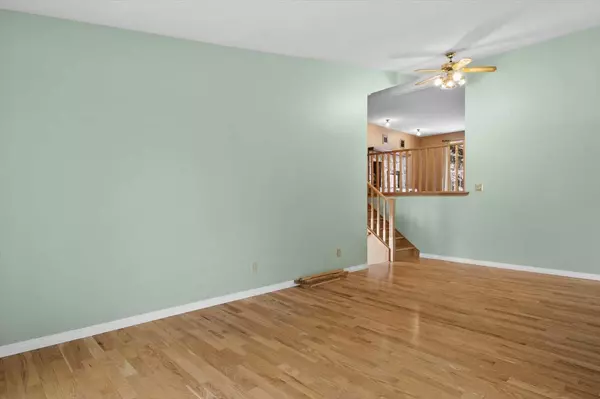$680,000
$697,000
2.4%For more information regarding the value of a property, please contact us for a free consultation.
4 Beds
2 Baths
1,922 SqFt
SOLD DATE : 01/29/2024
Key Details
Sold Price $680,000
Property Type Single Family Home
Sub Type Detached
Listing Status Sold
Purchase Type For Sale
Square Footage 1,922 sqft
Price per Sqft $353
Subdivision Edgemont
MLS® Listing ID A2100387
Sold Date 01/29/24
Style 4 Level Split
Bedrooms 4
Full Baths 2
Originating Board Calgary
Year Built 1981
Annual Tax Amount $3,558
Tax Year 2023
Lot Size 5,747 Sqft
Acres 0.13
Property Description
Welcome to this charming 4-bedroom, 2-bathroom 4-level split home nestled in the sought-after Edgemont community of Calgary. As you step inside, you'll be greeted by the timeless allure of vaulted ceilings that create a sense of openness and space throughout the main living areas.
The hardwood flooring adds warmth and character, complementing the classic design of this residence. The primary bedroom upstairs features a unique laundry chute.
This home has had quite a few updates in the last few years which includes shingles, garage door motor, the exterior siding, deck, sliding doors, some of the windows, washer, dryer, Bosch Dishwasher, furnace, electric panel and hot water tank which contribute to energy efficiency and peace of mind.
The treed backyard provides a tranquil retreat, offering privacy and a connection to nature, making it an ideal space for relaxation or entertaining guests.
Whether you're enjoying the cozy interior spaces, basking in the natural light from the updated windows overlooking the treed backyard, this home offers a delightful blend of comfort and convenience. This home is located just minutes from schools and the Edgemont Community Association. Don't miss the opportunity to make this well-maintained property in the heart of Edgemont your new home.
Location
Province AB
County Calgary
Area Cal Zone Nw
Zoning R-C1
Direction N
Rooms
Basement Finished, Full
Interior
Interior Features Ceiling Fan(s), Open Floorplan, Storage, Vaulted Ceiling(s)
Heating Forced Air
Cooling None
Flooring Carpet, Hardwood, Linoleum
Fireplaces Number 1
Fireplaces Type Living Room, Mantle, Raised Hearth, Stone, Wood Burning
Appliance Dishwasher, Dryer, Electric Stove, Garage Control(s), Refrigerator, Washer, Window Coverings
Laundry In Basement
Exterior
Garage Double Garage Attached
Garage Spaces 2.0
Garage Description Double Garage Attached
Fence Fenced
Community Features Park, Playground, Schools Nearby, Shopping Nearby, Sidewalks, Street Lights, Tennis Court(s), Walking/Bike Paths
Roof Type Asphalt Shingle
Porch Deck
Lot Frontage 53.15
Parking Type Double Garage Attached
Total Parking Spaces 4
Building
Lot Description Rectangular Lot, Treed
Foundation Poured Concrete
Architectural Style 4 Level Split
Level or Stories 4 Level Split
Structure Type Vinyl Siding,Wood Frame
Others
Restrictions None Known
Tax ID 83205082
Ownership Private
Read Less Info
Want to know what your home might be worth? Contact us for a FREE valuation!

Our team is ready to help you sell your home for the highest possible price ASAP

"My job is to find and attract mastery-based agents to the office, protect the culture, and make sure everyone is happy! "







