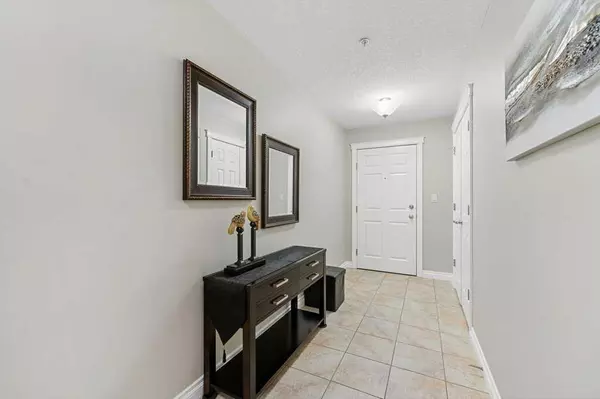$405,000
$409,900
1.2%For more information regarding the value of a property, please contact us for a free consultation.
2 Beds
2 Baths
1,226 SqFt
SOLD DATE : 01/29/2024
Key Details
Sold Price $405,000
Property Type Condo
Sub Type Apartment
Listing Status Sold
Purchase Type For Sale
Square Footage 1,226 sqft
Price per Sqft $330
Subdivision Spruce Cliff
MLS® Listing ID A2098173
Sold Date 01/29/24
Style Apartment
Bedrooms 2
Full Baths 2
Condo Fees $787/mo
Originating Board Calgary
Year Built 2009
Annual Tax Amount $1,905
Tax Year 2023
Property Description
The Copperwood is one of the premier concrete buildings in SW Calgary, offering the stunning setting and tranquility of living next to a golf course. This easily accessible main-floor unit has a gated and massive 12x24 south-facing patio that overlooks Shaganappi Point Golf Course – perfect for active individuals or dog-walking. This 1,226 sf home features an entry like no other, with a landing pad to function as a boot room without cluttering your living space. The kitchen features all brand-new Samsung appliances and new LED pot lights, highlighting the natural wood cabinetry and modern solid-surface counters. The eat-up bar has room for several seats along with a dining space that can expand to suit your needs. The living room features a corner gas fireplace to keep cozy in the winter and a new ceiling fan to maintain your cool in the summer. The 10-ft ceilings add volume and light to the generous space that looks out through French doors to the concrete patio. The primary bedroom easily accommodates a king bed, with two closets including an ample walk-in closet, and a 4-pc ensuite bath complete with a soaker tub and walk-in shower. The second bedroom makes for a great bedroom/office combo and is connected to an ensuite bath with another soaker tub and walk-in shower. Both bedrooms include new ceiling fans for comfort, the new in-suite laundry machines provide maximum convenience, and this unit comes with one titled parking stall and one assigned storage locker. Brand new paint throughout the unit makes this a turnkey opportunity. The amenities building in the complex features a complete gym and fitness centre, and guest suite. The location can’t be beat – extremely quiet and sheltered from noise by trees, beside the Bow River pathway system and one of Calgary's best hiking trails, the Douglas Fir trail, and just a 5-minute walk to the LRT system, or a 2-minute drive into the core. Call today!
Location
Province AB
County Calgary
Area Cal Zone W
Zoning DC (pre 1P2007)
Direction S
Interior
Interior Features Breakfast Bar, Ceiling Fan(s), French Door, High Ceilings, Open Floorplan, Separate Entrance, Soaking Tub, Walk-In Closet(s)
Heating Baseboard, Fireplace(s), Hot Water
Cooling None
Flooring Carpet, Ceramic Tile
Fireplaces Number 1
Fireplaces Type Gas, Living Room, Mantle, Tile
Appliance Dishwasher, Dryer, Garburator, Microwave Hood Fan, Refrigerator, Stove(s), Washer, Window Coverings
Laundry In Unit
Exterior
Garage Heated Garage, Parkade, Titled, Underground
Garage Spaces 1.0
Garage Description Heated Garage, Parkade, Titled, Underground
Community Features Clubhouse, Golf, Park, Playground, Schools Nearby, Shopping Nearby
Amenities Available Bicycle Storage, Car Wash, Clubhouse, Fitness Center, Gazebo, Guest Suite, Parking, Party Room, Recreation Room, Visitor Parking, Workshop
Roof Type Asphalt Shingle
Porch Enclosed, Patio
Parking Type Heated Garage, Parkade, Titled, Underground
Exposure S
Total Parking Spaces 1
Building
Story 9
Architectural Style Apartment
Level or Stories Single Level Unit
Structure Type Brick,Concrete,Stucco
Others
HOA Fee Include Amenities of HOA/Condo,Common Area Maintenance,Gas,Heat,Insurance,Maintenance Grounds,Parking,Professional Management,Reserve Fund Contributions,Sewer,Snow Removal,Trash,Water
Restrictions Pet Restrictions or Board approval Required
Ownership Private
Pets Description Restrictions
Read Less Info
Want to know what your home might be worth? Contact us for a FREE valuation!

Our team is ready to help you sell your home for the highest possible price ASAP

"My job is to find and attract mastery-based agents to the office, protect the culture, and make sure everyone is happy! "







