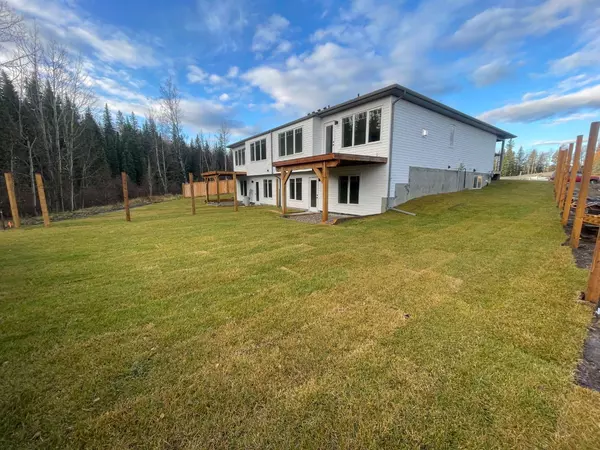$550,000
$579,900
5.2%For more information regarding the value of a property, please contact us for a free consultation.
3 Beds
3 Baths
1,244 SqFt
SOLD DATE : 01/29/2024
Key Details
Sold Price $550,000
Property Type Single Family Home
Sub Type Semi Detached (Half Duplex)
Listing Status Sold
Purchase Type For Sale
Square Footage 1,244 sqft
Price per Sqft $442
Subdivision Hill
MLS® Listing ID A2087781
Sold Date 01/29/24
Style Bungalow,Side by Side
Bedrooms 3
Full Baths 3
Originating Board Alberta West Realtors Association
Year Built 2023
Lot Size 5,874 Sqft
Acres 0.13
Property Description
Welcome to 117 Berry Place! This stunning property was built in 2023 and offers a perfect combination of modern design and natural surroundings. Located close to trails, disc golf, and the bike park, this home is a haven for outdoor enthusiasts. As you step inside you are greeted with vinyl plank flooring that spans throughout the main floor. The primary bedroom features a spacious walk in closet, and an ensuite complete with a large shower, and double sinks. In addition to the primary bedroom, there is also a den that can be utilized as a home office, study, or guest room, providing flexibility to suit your needs. The heart of the home is the open concept kitchen, living, and dining area, perfect for entertaining guests. The kitchen boasts quartz countertops, white cabinets, and island with an eating bar, and stainless steel appliances. The living room features a gas fireplace, and the wall to wall windows flood the space with natural light, creating a bright and airy ambiance. Step outside onto the back deck, where you can enjoy the tranquility of the fenced, landscaped yard, and the surrounding beautiful trees. A 4 piece bathroom with a soaker tub, and main floor laundry complete the main floor. The basement of this property has been thoughtfully developed, providing additional living space and enhancing the overall functionality of the home. With its walk-out design, you'll enjoy easy access to the backyard, allowing additional convenience. Natural lights streams through the windows into the family room and bedrooms. There are two spacious bedrooms, and a flex room in the basement, this versatile space can be utilized as a home gym, playroom, media room, or hobby area. 3 piece bathroom with a walk in shower and a utility/ storage room finish off the basement. There is a large concrete driveway, and room to add additional RV parking, and a heated double attached garage that will fit all parking needs.
Location
Province AB
County Yellowhead County
Zoning R-S3
Direction W
Rooms
Basement Finished, Walk-Out To Grade
Interior
Interior Features Breakfast Bar, Kitchen Island, Open Floorplan, Quartz Counters, Soaking Tub, Sump Pump(s)
Heating Forced Air
Cooling None
Flooring Carpet, Vinyl
Fireplaces Number 1
Fireplaces Type Gas
Appliance Dishwasher, Microwave Hood Fan, Refrigerator, Stove(s), Washer/Dryer
Laundry Main Level
Exterior
Garage Double Garage Attached, RV Access/Parking
Garage Spaces 2.0
Garage Description Double Garage Attached, RV Access/Parking
Fence Fenced
Community Features Sidewalks, Street Lights, Walking/Bike Paths
Roof Type Asphalt Shingle
Porch Balcony(s)
Lot Frontage 30.0
Parking Type Double Garage Attached, RV Access/Parking
Exposure W
Total Parking Spaces 8
Building
Lot Description Cul-De-Sac, Front Yard, Lawn, Landscaped
Foundation Poured Concrete
Architectural Style Bungalow, Side by Side
Level or Stories One
Structure Type Concrete
New Construction 1
Others
Restrictions None Known
Tax ID 56527857
Ownership Private
Read Less Info
Want to know what your home might be worth? Contact us for a FREE valuation!

Our team is ready to help you sell your home for the highest possible price ASAP

"My job is to find and attract mastery-based agents to the office, protect the culture, and make sure everyone is happy! "







