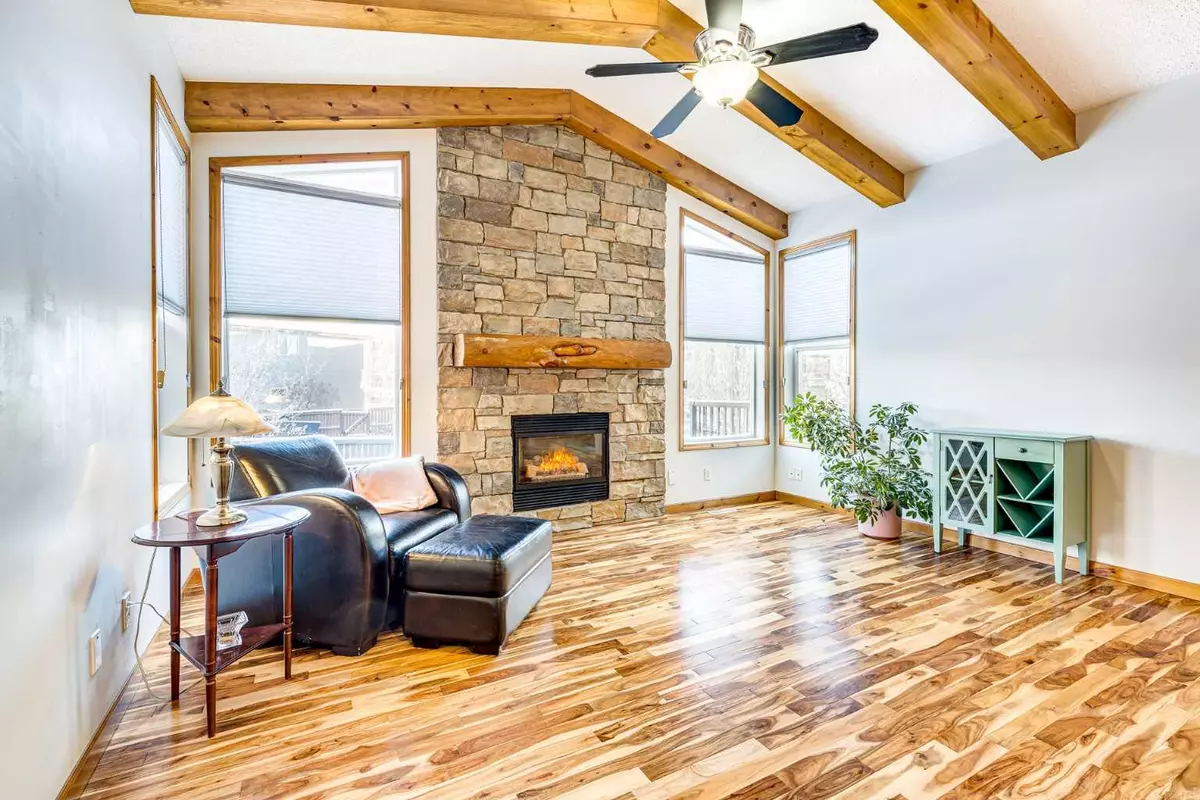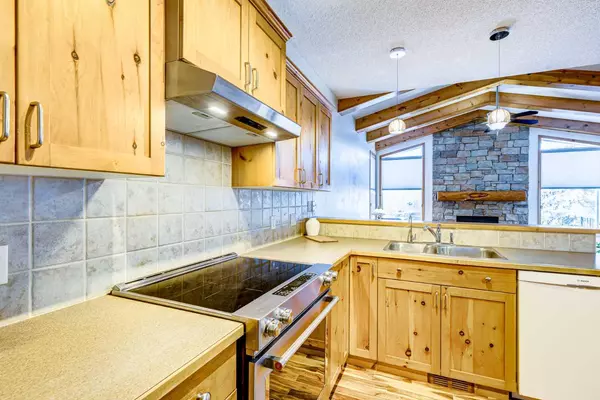$728,000
$675,000
7.9%For more information regarding the value of a property, please contact us for a free consultation.
3 Beds
4 Baths
1,704 SqFt
SOLD DATE : 01/29/2024
Key Details
Sold Price $728,000
Property Type Single Family Home
Sub Type Detached
Listing Status Sold
Purchase Type For Sale
Square Footage 1,704 sqft
Price per Sqft $427
Subdivision Tuscany
MLS® Listing ID A2102428
Sold Date 01/29/24
Style 2 Storey
Bedrooms 3
Full Baths 3
Half Baths 1
HOA Fees $24/ann
HOA Y/N 1
Originating Board Calgary
Year Built 2000
Annual Tax Amount $3,673
Tax Year 2023
Lot Size 4,241 Sqft
Acres 0.1
Property Description
**Open House Saturday Jan 27 from 11-2pm** Welcome to your chalet-inspired family home in the heart of desirable Tuscany! This upgraded home seamlessly captures the essence of rustic charm while delivering modern conveniences and family functionality to the max. There is serious WOW factor with the open concept main floor. The living room draws you in with cathedral beamed ceilings and a fireplace made majestic and cozy with stone surfaces and a wood mantle. The neighbouring kitchen provides the perfect compliment for gatherings and culinary conveniences with knotty pine cabinets, a center island, corner pantry and newer appliances. The generous dining area can also spill out onto a private deck that overlooks the backyard when warmer weather coaxes you out for al-fresco dining. Modern functionality caps off the main floor with a private office and a renovated powder room. Ascending the light filled staircase you will find family functionality and generously sized rooms. Starting with an oversized primary bedroom with a large walk-in closet AND a luxuriously renovated ensuite that will spoil you with a soaker tub, dual sinks and a beautifully tiled shower. Two more large bedrooms (one even has its own walk-in closet), a renovated bathroom and a laundry room complete this level. Downstairs is a fully developed (and permitted) with a 3-piece bathroom. The backyard features tiered decks, thoughtful landscaping and a walk-up storage room under the deck. The garage includes a heater and an abundance of storage. Top this home off with numerous updates including most windows, blinds, a newer roof, hot water tank and a brand-new furnace so you can just move in and relax. Your new home is ideally situated in the community, just steps away from schools, parks and pathways. Call your favourite Realtor today and plan to view this one quickly!
Location
Province AB
County Calgary
Area Cal Zone Nw
Zoning R-C1
Direction SW
Rooms
Basement Finished, Full
Interior
Interior Features Beamed Ceilings, Breakfast Bar, Ceiling Fan(s), Double Vanity, Kitchen Island, Laminate Counters, Natural Woodwork, Pantry, Quartz Counters, Soaking Tub, Storage, Vaulted Ceiling(s), Walk-In Closet(s)
Heating Forced Air
Cooling None
Flooring Carpet, Hardwood, Tile
Fireplaces Number 1
Fireplaces Type Gas, Mantle, Stone
Appliance Dishwasher, Dryer, Electric Range, Freezer, Range Hood, Refrigerator, Washer
Laundry Laundry Room, Upper Level
Exterior
Garage Concrete Driveway, Double Garage Attached, Garage Door Opener, See Remarks
Garage Spaces 2.0
Garage Description Concrete Driveway, Double Garage Attached, Garage Door Opener, See Remarks
Fence Fenced
Community Features Park, Playground, Schools Nearby, Shopping Nearby, Walking/Bike Paths
Amenities Available Other
Roof Type Asphalt Shingle
Porch Deck, See Remarks
Lot Frontage 37.96
Parking Type Concrete Driveway, Double Garage Attached, Garage Door Opener, See Remarks
Total Parking Spaces 4
Building
Lot Description Back Yard, Fruit Trees/Shrub(s), Treed
Foundation Poured Concrete
Architectural Style 2 Storey
Level or Stories Two
Structure Type Vinyl Siding
Others
Restrictions None Known
Tax ID 83150072
Ownership Private
Read Less Info
Want to know what your home might be worth? Contact us for a FREE valuation!

Our team is ready to help you sell your home for the highest possible price ASAP

"My job is to find and attract mastery-based agents to the office, protect the culture, and make sure everyone is happy! "







