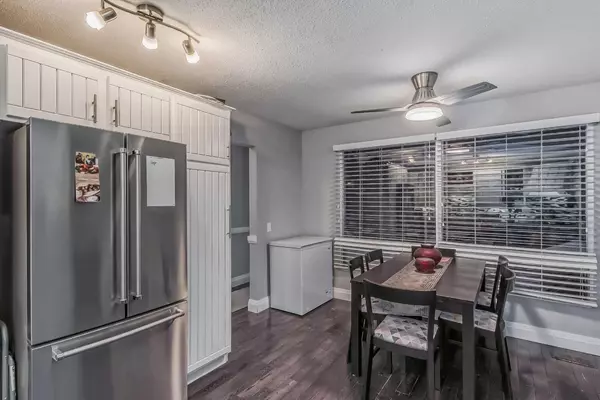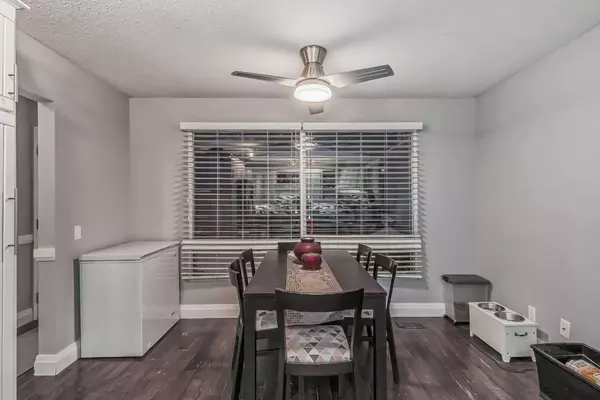$412,000
$394,500
4.4%For more information regarding the value of a property, please contact us for a free consultation.
3 Beds
3 Baths
1,212 SqFt
SOLD DATE : 01/29/2024
Key Details
Sold Price $412,000
Property Type Townhouse
Sub Type Row/Townhouse
Listing Status Sold
Purchase Type For Sale
Square Footage 1,212 sqft
Price per Sqft $339
Subdivision Oakridge
MLS® Listing ID A2102871
Sold Date 01/29/24
Style 2 Storey
Bedrooms 3
Full Baths 2
Half Baths 1
Condo Fees $369
Originating Board Calgary
Year Built 1970
Annual Tax Amount $1,968
Tax Year 2023
Property Description
Get ready to explore this three-bedroom, two-and-a-half-bathroom townhouse because it won't last long. Situated in the popular southwest Calgary community of Oakridge, the main level features a large family room with a spacious bay window. Down the hall, you'll discover a bright and modern kitchen with plenty of cabinets, ample counter space, and an upgraded stainless steel appliance package. The dining area overlooks a fenced yard with a large deck and gazebo. You’ll appreciate the pathway and green space just behind the fence, adding privacy to enjoy the deck and yard. Heading to the upper level, you'll find three spacious bedrooms and a recently renovated four-piece bathroom. The fully finished basement boasts laminate floors, a sizable recreation room, a renovated three-piece bathroom, a generous laundry room, and a spacious storage room. In total, there's over 1600 square feet of developed space. This home is ideal for families, students, young professionals, first-time buyers, and savvy investors. Its convenient location places it near South Glenmore Park, the Southland Leisure Center, schools, public transportation, and every essential amenity.
Location
Province AB
County Calgary
Area Cal Zone S
Zoning M-CG d44
Direction S
Rooms
Basement Finished, Full
Interior
Interior Features Laminate Counters, No Smoking Home, See Remarks, Storage
Heating Forced Air
Cooling None
Flooring Carpet, Ceramic Tile, Hardwood, Laminate
Appliance Dishwasher, Dryer, Range Hood, Refrigerator, Stove(s), Washer, Window Coverings
Laundry In Unit
Exterior
Garage Stall
Garage Description Stall
Fence Fenced
Community Features Park, Playground, Schools Nearby, Shopping Nearby, Sidewalks, Street Lights
Amenities Available Parking, Snow Removal, Trash
Roof Type Asphalt Shingle
Porch Deck, Front Porch, See Remarks
Parking Type Stall
Total Parking Spaces 1
Building
Lot Description Back Yard, Low Maintenance Landscape, Greenbelt, Landscaped, Rectangular Lot
Foundation Poured Concrete
Architectural Style 2 Storey
Level or Stories Two
Structure Type Brick,Vinyl Siding
Others
HOA Fee Include Common Area Maintenance,Insurance,Maintenance Grounds,Parking,Professional Management,Reserve Fund Contributions,Sewer
Restrictions None Known
Ownership Private
Pets Description Dogs OK
Read Less Info
Want to know what your home might be worth? Contact us for a FREE valuation!

Our team is ready to help you sell your home for the highest possible price ASAP

"My job is to find and attract mastery-based agents to the office, protect the culture, and make sure everyone is happy! "







