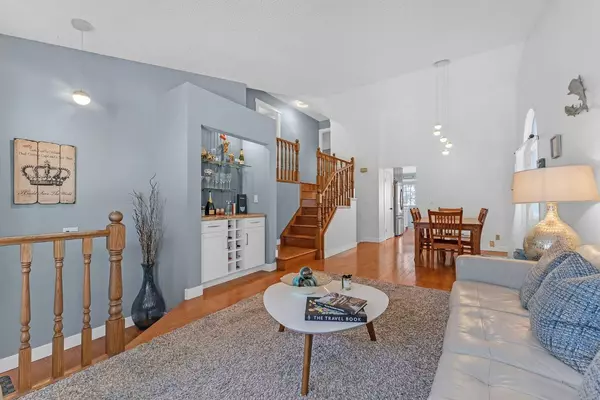$610,000
$599,900
1.7%For more information regarding the value of a property, please contact us for a free consultation.
3 Beds
3 Baths
1,653 SqFt
SOLD DATE : 01/29/2024
Key Details
Sold Price $610,000
Property Type Single Family Home
Sub Type Detached
Listing Status Sold
Purchase Type For Sale
Square Footage 1,653 sqft
Price per Sqft $369
Subdivision Sundance
MLS® Listing ID A2100276
Sold Date 01/29/24
Style 4 Level Split
Bedrooms 3
Full Baths 3
HOA Fees $23/ann
HOA Y/N 1
Originating Board Calgary
Year Built 1986
Annual Tax Amount $3,111
Tax Year 2023
Lot Size 3,627 Sqft
Acres 0.08
Property Description
Situated just minutes from the scenic ridge, Fish Creek Park, and a convenient stroll or drive to the lake, this enchanting 4-level split home awaits. The bright main floor welcomes you with soaring vaulted ceilings, elegant hardwood floors, and a west-facing living room adorned with expansive bay windows and a chic dry bar. Revel in the charm of the fully renovated kitchen, offering a delightful view of the backyard oasis. Equipped with a gas stove, convenient pull-out drawers, ample pantry space, and a dedicated coffee station, it's a culinary enthusiast's dream. Ascend to the upper floor, where three bedrooms, including a spacious primary suite with an updated 3pc ensuite. The main 4pc bathroom on this level has undergone a stylish renovation. The lower level beckons as a cozy entertainment area, featuring a wood burning fireplace and large window. Discover the laundry facilities, an additional 3pc bathroom, and access to the single attached garage. The finished basement level offers extra living space or a versatile den. Rest assured, this home is PolyB-free and boasts a water softener, central vacuum, and air conditioning. Step into the backyard sanctuary, complete with a generous deck, tiered water feature, and a lush canopy of trees, providing the ultimate private retreat. With outstanding schools and amenities in the vicinity, this property is a must-see gem. Check out the 3D Virtual Tour and book your showing today!
Location
Province AB
County Calgary
Area Cal Zone S
Zoning R-C1
Direction W
Rooms
Basement Finished, Full
Interior
Interior Features Central Vacuum, Dry Bar, No Smoking Home, Quartz Counters, Vaulted Ceiling(s)
Heating Forced Air
Cooling Central Air
Flooring Carpet, Hardwood, Tile, Vinyl
Fireplaces Number 1
Fireplaces Type Wood Burning
Appliance Central Air Conditioner, Dishwasher, Garage Control(s), Gas Stove, Range Hood, Washer/Dryer, Water Softener, Window Coverings
Laundry Lower Level
Exterior
Garage Driveway, Garage Door Opener, Garage Faces Front, Off Street, Single Garage Attached
Garage Spaces 1.0
Garage Description Driveway, Garage Door Opener, Garage Faces Front, Off Street, Single Garage Attached
Fence Fenced
Community Features Lake, Park, Playground, Schools Nearby, Shopping Nearby, Sidewalks, Street Lights
Amenities Available Other
Roof Type Asphalt Shingle
Porch Deck
Lot Frontage 36.75
Parking Type Driveway, Garage Door Opener, Garage Faces Front, Off Street, Single Garage Attached
Total Parking Spaces 2
Building
Lot Description Back Lane, Back Yard, Front Yard, Garden, Seasonal Water, Rectangular Lot, Treed
Foundation Poured Concrete
Architectural Style 4 Level Split
Level or Stories 4 Level Split
Structure Type Brick,Stucco,Wood Frame
Others
Restrictions None Known
Tax ID 83096665
Ownership Private
Read Less Info
Want to know what your home might be worth? Contact us for a FREE valuation!

Our team is ready to help you sell your home for the highest possible price ASAP

"My job is to find and attract mastery-based agents to the office, protect the culture, and make sure everyone is happy! "







