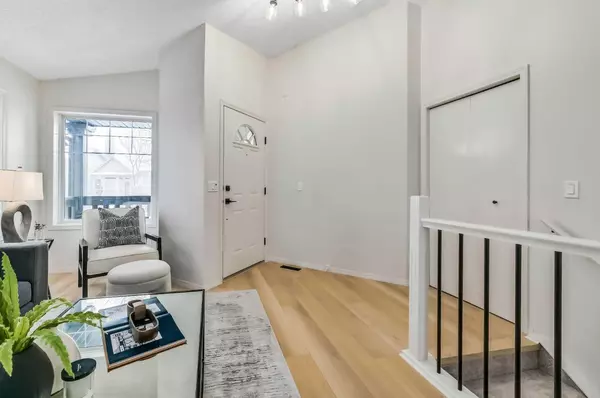$575,000
$549,900
4.6%For more information regarding the value of a property, please contact us for a free consultation.
4 Beds
2 Baths
1,141 SqFt
SOLD DATE : 01/29/2024
Key Details
Sold Price $575,000
Property Type Single Family Home
Sub Type Detached
Listing Status Sold
Purchase Type For Sale
Square Footage 1,141 sqft
Price per Sqft $503
Subdivision Cimarron Meadows
MLS® Listing ID A2101284
Sold Date 01/29/24
Style Bungalow
Bedrooms 4
Full Baths 2
Originating Board Calgary
Year Built 1998
Annual Tax Amount $2,912
Tax Year 2023
Lot Size 4,681 Sqft
Acres 0.11
Property Description
Welcome to Cimarron Meadows! This fully renovated home will sure impress you at every turn. Located on a quiet street with great curb appeal and close to all amenities. Walk in the front door and you will be taken back by the fit and finish. The vaulted ceilings carry through the main floor and really make the space feel open and inviting. It is a bright, clean and modern. New LED lighting throughout, new carpet, and new durable flooring throughout the home adds to the feeling of luxury and style. In addition, the paint pallet is modern and neutral. The main floor living area including the living room, kitchen, and dining room are flooded with natural light from the over-sized windows, patio door, and the large skylight, which all add to the beauty and spaciousness of the area. The newly renovated kitchen is stunning and is complete with new stainless-steel appliances, quartz countertops, beautiful tile backsplash, corner pantry and a 15” deep peninsula that not only gives you a generous amount of countertop, but increases the usefulness of the kitchen as well. Off the dining area is a large back yard with zero maintenance landscaping and massive, two-tiered, composite deck with glass and aluminum railing that is big enough to entertain friends and family. The main floor features a primary bedroom that is bright and spacious and can fit your king-sized bed and furniture, and also features a huge closet. In addition, the two secondary bedrooms are brightly lit with natural light and are a good size. The renovated four-piece washroom is beautiful and has matching cabinets to help tie the design elements of the home together, and also features new quartz countertops. Descend the stairs and you are greeted by a gorgeous, brightly lit, family room complete with a beautifully-trimmed, built-in, gas fireplace, that is big enough for your family and friends, and is perfect for entertaining or just relaxing as a family in front of the fireplace. In addition, there is another good-sized fourth bedroom and another renovated, matching, three-piece washroom that is bright and welcoming. The home also features central air conditioning, a newer, high-efficiency furnace, newer roof and is close to schools and all the shopping and amenities Okotoks has to offer. This home is a must see! Book a showing with your favorite realtor and come on buy!
Location
Province AB
County Foothills County
Zoning TN
Direction SW
Rooms
Basement Finished, Full
Interior
Interior Features Chandelier, Closet Organizers, High Ceilings, No Animal Home, No Smoking Home, Pantry, Quartz Counters, Skylight(s), Vaulted Ceiling(s), Vinyl Windows
Heating High Efficiency, Forced Air
Cooling Central Air
Flooring Carpet, Laminate, Vinyl Plank
Fireplaces Number 1
Fireplaces Type Blower Fan, Gas, Mantle
Appliance Central Air Conditioner, Dishwasher, Dryer, Electric Stove, Freezer, Garage Control(s), Range Hood, Refrigerator, Washer, Water Softener, Window Coverings
Laundry Laundry Room, Lower Level
Exterior
Garage Double Garage Attached
Garage Spaces 2.0
Garage Description Double Garage Attached
Fence Fenced
Community Features Park, Playground, Schools Nearby, Shopping Nearby, Sidewalks, Street Lights, Walking/Bike Paths
Roof Type Asphalt Shingle
Porch Deck, Front Porch
Lot Frontage 36.09
Parking Type Double Garage Attached
Total Parking Spaces 4
Building
Lot Description Back Yard, Few Trees, Front Yard, Landscaped, Rectangular Lot
Foundation Poured Concrete
Architectural Style Bungalow
Level or Stories One
Structure Type Cedar,Vinyl Siding,Wood Frame
Others
Restrictions None Known
Tax ID 84565287
Ownership Private,REALTOR®/Seller; Realtor Has Interest
Read Less Info
Want to know what your home might be worth? Contact us for a FREE valuation!

Our team is ready to help you sell your home for the highest possible price ASAP

"My job is to find and attract mastery-based agents to the office, protect the culture, and make sure everyone is happy! "







