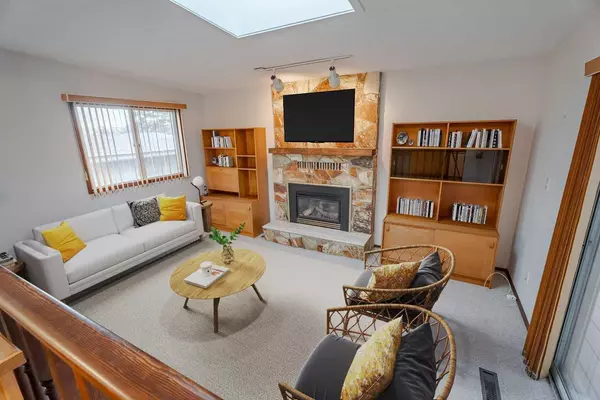$700,000
$699,900
For more information regarding the value of a property, please contact us for a free consultation.
3 Beds
2 Baths
1,352 SqFt
SOLD DATE : 01/29/2024
Key Details
Sold Price $700,000
Property Type Single Family Home
Sub Type Detached
Listing Status Sold
Purchase Type For Sale
Square Footage 1,352 sqft
Price per Sqft $517
Subdivision Charleswood
MLS® Listing ID A2094718
Sold Date 01/29/24
Style Bungalow
Bedrooms 3
Full Baths 2
Originating Board Calgary
Year Built 1963
Annual Tax Amount $4,028
Tax Year 2023
Lot Size 6,038 Sqft
Acres 0.14
Property Description
An outstanding bungalow located near the top of Charleswood Heights on a quiet treed street with tons of features, over 1350 sq ft above grade including the rear addition in 1981 with permit. A lovely well-maintained home being offered for sale for the first time by an original owner, hardwood flooring under the carpet, open concept looks through from kitchen to the sunken & vaulted ceiling family room with gas fireplace, skylight, patio door with Rolco Rollshutters direct to the private covered rear deck and the beautiful large brick patio, west fully fenced backyard with vegetable garden & flower bed. Fully developed basement comes with a huge recreation room, wet bar, den /office with lots built in shelves & a walkin cold room. Upgrades in the last few years - renovated kitchen with maple cabinet in 2001, water softener in 2016, skylight replaced in 2019, hot water tank in 2021, new dishwasher in 2023. Superb location close to all amenities, all levels of school, U of C, bus stop, Nose Hill park, Foothills and Children Hospitals, Calgary Winter Club, shopping malls, Brentwood LRT station, quick access to freeway. Excellent value in this location for move-in or renovate/rebuild like many homes in the area.
Location
Province AB
County Calgary
Area Cal Zone Nw
Zoning R-C1
Direction SE
Rooms
Basement Finished, Full
Interior
Interior Features Bookcases, Central Vacuum, No Animal Home, No Smoking Home, Skylight(s), Wet Bar
Heating Forced Air, Natural Gas
Cooling None
Flooring Carpet, Hardwood, Linoleum
Fireplaces Number 1
Fireplaces Type Family Room, Gas, Stone
Appliance Electric Stove, Garage Control(s), Microwave, Range Hood, Refrigerator, Washer/Dryer, Water Softener, Window Coverings
Laundry In Basement
Exterior
Garage Double Garage Detached
Garage Spaces 2.0
Garage Description Double Garage Detached
Fence Fenced
Community Features Playground, Schools Nearby, Shopping Nearby, Street Lights
Roof Type Asphalt Shingle,Tar/Gravel
Porch Deck, Patio
Lot Frontage 52.5
Parking Type Double Garage Detached
Total Parking Spaces 2
Building
Lot Description Back Yard, Front Yard, Landscaped
Foundation Poured Concrete
Architectural Style Bungalow
Level or Stories One
Structure Type Brick,Stucco,Wood Frame
Others
Restrictions None Known
Tax ID 83115286
Ownership Private
Read Less Info
Want to know what your home might be worth? Contact us for a FREE valuation!

Our team is ready to help you sell your home for the highest possible price ASAP

"My job is to find and attract mastery-based agents to the office, protect the culture, and make sure everyone is happy! "







