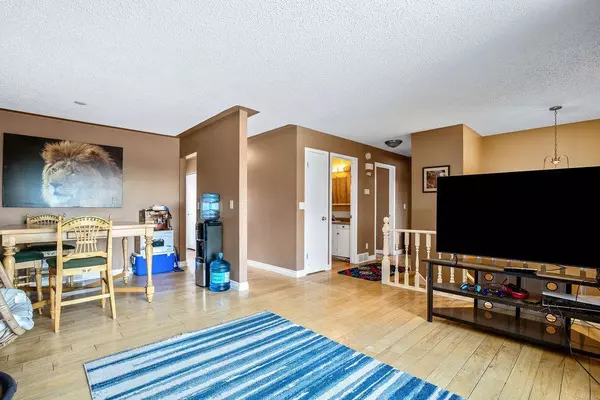$610,000
$605,000
0.8%For more information regarding the value of a property, please contact us for a free consultation.
4 Beds
3 Baths
969 SqFt
SOLD DATE : 01/30/2024
Key Details
Sold Price $610,000
Property Type Single Family Home
Sub Type Detached
Listing Status Sold
Purchase Type For Sale
Square Footage 969 sqft
Price per Sqft $629
Subdivision Braeside
MLS® Listing ID A2099479
Sold Date 01/30/24
Style Bi-Level
Bedrooms 4
Full Baths 2
Half Baths 1
Originating Board Calgary
Year Built 1977
Annual Tax Amount $3,029
Tax Year 2023
Lot Size 4,197 Sqft
Acres 0.1
Property Description
Welcome to the highly sought after community of Braeside, this LEGAL Suited home is perfect for an Investor or first time home Buyer with a mortgage helper lower unit. Upon entry of the Main Level you are greeted with bright east facing windows, and open concept living room and dinning space. With a traditional floorpan the kitchen is at the back of the home showcasing west facing windows and direct access to the patio and privately fenced yard. A large primary bedroom including a 2-piece ensuite bathroom, second bedroom, 4-piece bathroom, and a private laundry room complete this level. Through the side door you can access the lower unit, featuring 2 bedrooms, with an impressively large primary room, a 3-piece washroom, separate laundry, and a living room with kitchenette boasting natural west facing light throughout. This property is just steps away from playgrounds, schools, parks, and shopping, with quick public transit access to commute anywhere in the city with ease.
Location
Province AB
County Calgary
Area Cal Zone S
Zoning R-C1
Direction E
Rooms
Basement Suite, Walk-Up To Grade
Interior
Interior Features See Remarks, Separate Entrance
Heating Forced Air, Natural Gas
Cooling None
Flooring Cork, Hardwood, Laminate, Linoleum
Appliance Dishwasher, Electric Stove, Microwave Hood Fan, Refrigerator, Washer/Dryer
Laundry In Basement, Main Level
Exterior
Garage Double Garage Detached
Garage Spaces 2.0
Garage Description Double Garage Detached
Fence Fenced
Community Features Park, Playground, Schools Nearby, Shopping Nearby, Sidewalks, Street Lights
Roof Type Asphalt Shingle
Porch Deck
Lot Frontage 42.0
Parking Type Double Garage Detached
Total Parking Spaces 2
Building
Lot Description Back Lane, Back Yard, Front Yard, Low Maintenance Landscape, Rectangular Lot
Foundation Poured Concrete
Architectural Style Bi-Level
Level or Stories Bi-Level
Structure Type Vinyl Siding,Wood Frame
Others
Restrictions None Known
Tax ID 82960794
Ownership Private
Read Less Info
Want to know what your home might be worth? Contact us for a FREE valuation!

Our team is ready to help you sell your home for the highest possible price ASAP

"My job is to find and attract mastery-based agents to the office, protect the culture, and make sure everyone is happy! "







