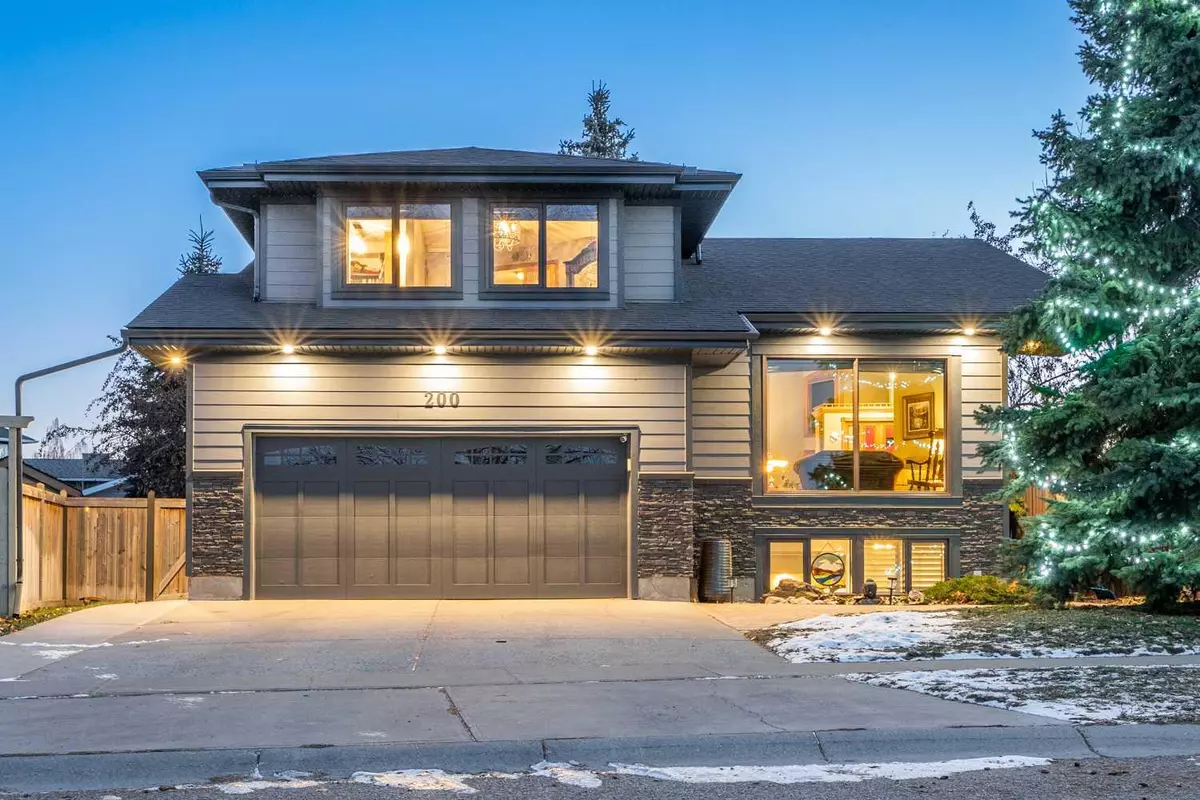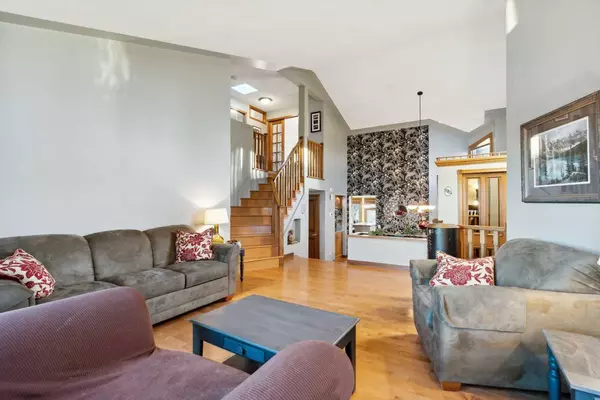$799,000
$825,000
3.2%For more information regarding the value of a property, please contact us for a free consultation.
3 Beds
4 Baths
1,852 SqFt
SOLD DATE : 01/30/2024
Key Details
Sold Price $799,000
Property Type Single Family Home
Sub Type Detached
Listing Status Sold
Purchase Type For Sale
Square Footage 1,852 sqft
Price per Sqft $431
Subdivision Sundance
MLS® Listing ID A2095322
Sold Date 01/30/24
Style 2 Storey Split
Bedrooms 3
Full Baths 3
Half Baths 1
HOA Fees $23/ann
HOA Y/N 1
Originating Board Calgary
Year Built 1985
Annual Tax Amount $4,938
Tax Year 2023
Lot Size 6,157 Sqft
Acres 0.14
Property Description
Welcome to this beautiful 2785 square foot, 2 storey split home across from Fish Creek Provincial Park! Walking up to the front door, the newly installed recessed lighting, the new Hardy Board, fascia, eavestroughs, and soffits will capture your eye immediately. Upon entering through the new front door, you will be greeted by the vaulted ceilings, hardwood floors, and fresh paint throughout the main. With large front windows, the formal living room looks out onto Fish Creek Provincial Park and is the perfect place for entertaining. As you move through the home, you will find your large dining room with a built-in bar, perfect for family dinners or game nights with friends. Moving through the dining room, your upgraded kitchen awaits, equipped with stainless steel appliances and an island perfect for prepping meals tucked among the bay windows. Extended off of the kitchen is your beautiful family room with a fireplace surrounded by brick at the centre with great access to your backyard. A stunning 2-piece bathroom with a custom vanity off of the garage completes this level. Moving to the upper level, you will find two large bedrooms, both equipped with their own ensuites. The front facing bedroom boasts a large walk-in closet with cork flooring, built-in window seating perfect for reading a book, and beautiful park views. The secondary bedroom looks out over your large backyard , with custom bathroom cabinetry and plenty of closet space. Upper floor laundry and plush carpet complete this level! With over 900 square feet in the basement, this fully finished level boasts a three sided gas fireplace, full bedroom, and three-piece bath, perfect for a guest or teenager. Finishing off this level, is a large recreation room and plenty of space to set up your home gym. With a generous sized storage room, new hot water tank, and new furnace, this level truly completes the home! The current owners have added a car fanatics dream double garage in the back! Insulated, heated, oversized, and the ability to have a hoist - what more can a car lover need! With two garages, a dog run with astro turf, updated exterior, central air conditioning, and many interior updates, this home is ready to call yours!
Location
Province AB
County Calgary
Area Cal Zone S
Zoning R-C1
Direction NW
Rooms
Basement Finished, Full
Interior
Interior Features Bookcases, Built-in Features, Ceiling Fan(s), Vaulted Ceiling(s), Walk-In Closet(s)
Heating Forced Air, Natural Gas
Cooling Central Air
Flooring Carpet, Ceramic Tile, Hardwood
Fireplaces Number 2
Fireplaces Type Basement, Brick Facing, Family Room, Gas, Three-Sided
Appliance Central Air Conditioner, Dishwasher, Dryer, Electric Stove, Garage Control(s), Microwave Hood Fan, Washer, Window Coverings
Laundry Upper Level
Exterior
Garage Double Garage Attached, Double Garage Detached, Driveway, Garage Door Opener, Garage Faces Front, Garage Faces Rear, Heated Garage, Insulated, Oversized
Garage Spaces 4.0
Garage Description Double Garage Attached, Double Garage Detached, Driveway, Garage Door Opener, Garage Faces Front, Garage Faces Rear, Heated Garage, Insulated, Oversized
Fence Fenced
Community Features Lake, Park, Schools Nearby, Shopping Nearby, Sidewalks
Amenities Available Other
Roof Type Asphalt Shingle
Porch Deck
Lot Frontage 51.81
Parking Type Double Garage Attached, Double Garage Detached, Driveway, Garage Door Opener, Garage Faces Front, Garage Faces Rear, Heated Garage, Insulated, Oversized
Total Parking Spaces 6
Building
Lot Description Back Lane, Back Yard, Environmental Reserve, Pie Shaped Lot
Foundation Poured Concrete
Architectural Style 2 Storey Split
Level or Stories Two
Structure Type See Remarks
Others
Restrictions None Known
Tax ID 83091653
Ownership Private
Read Less Info
Want to know what your home might be worth? Contact us for a FREE valuation!

Our team is ready to help you sell your home for the highest possible price ASAP

"My job is to find and attract mastery-based agents to the office, protect the culture, and make sure everyone is happy! "







