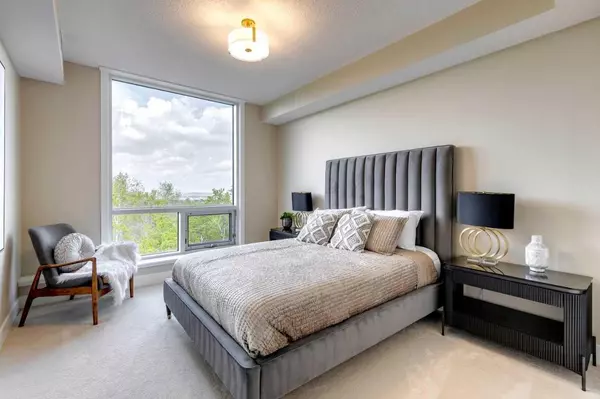$1,365,000
$1,369,000
0.3%For more information regarding the value of a property, please contact us for a free consultation.
2 Beds
3 Baths
2,251 SqFt
SOLD DATE : 01/30/2024
Key Details
Sold Price $1,365,000
Property Type Condo
Sub Type Apartment
Listing Status Sold
Purchase Type For Sale
Square Footage 2,251 sqft
Price per Sqft $606
Subdivision Patterson
MLS® Listing ID A2097993
Sold Date 01/30/24
Style Low-Rise(1-4)
Bedrooms 2
Full Baths 2
Half Baths 1
Condo Fees $1,223/mo
Originating Board Central Alberta
Year Built 2021
Annual Tax Amount $7,754
Tax Year 2023
Property Description
Prepare to be mesmerized by the breathtaking scenery from this ground floor unit in The Views complex. ONE FLOOR LIVING including an upgraded layout, and panoramic floor-to-ceiling windows framing views of Paskapoo Slopes, Bow River, Nose Hill, and downtown. The kitchen is an entertainer's dream with top-of-the-line Wolf and Sub Zero appliances, an impressive island, upgraded cabinets, and exquisite granite counters. Unwind in the bar area, cozy up by the tiled fireplace, or bask in the morning sun in the primary bedroom with a luxurious ensuite and walk-in closet. Additional features include a media room, guest bedroom, custom Murphy bed with a practical desk, heated floors, and ample storage. This unit includes two titled parking stalls, gym access with a golf simulator and sauna, assigned storage space, and a secure bike room. Enjoy lounges on every floor, an owners' lounge, and a garden area with BBQs and fireplace. Don't miss this extraordinary gem in an unbeatable location!
Location
Province AB
County Calgary
Area Cal Zone W
Zoning M-C1 d72
Direction N
Rooms
Basement None
Interior
Interior Features Double Vanity, High Ceilings, Open Floorplan
Heating Fan Coil, Natural Gas
Cooling Central Air
Flooring Carpet, Ceramic Tile, Hardwood
Fireplaces Number 1
Fireplaces Type Electric
Appliance Built-In Oven, Dishwasher, Dryer, Induction Cooktop, Microwave, Range Hood, Refrigerator, Washer
Laundry In Unit
Exterior
Garage Parkade, Titled
Garage Description Parkade, Titled
Community Features Park, Playground, Schools Nearby, Shopping Nearby, Sidewalks, Street Lights
Amenities Available None
Roof Type Membrane
Porch None
Parking Type Parkade, Titled
Exposure N
Total Parking Spaces 2
Building
Story 4
Foundation Poured Concrete
Architectural Style Low-Rise(1-4)
Level or Stories Single Level Unit
Structure Type Metal Frame,Metal Siding ,Stone
New Construction 1
Others
HOA Fee Include Common Area Maintenance,Heat,Interior Maintenance,Maintenance Grounds,Parking,Professional Management,Reserve Fund Contributions,Sewer,Snow Removal,Water
Restrictions Utility Right Of Way
Tax ID 83024286
Ownership Private
Pets Description Restrictions, Yes
Read Less Info
Want to know what your home might be worth? Contact us for a FREE valuation!

Our team is ready to help you sell your home for the highest possible price ASAP

"My job is to find and attract mastery-based agents to the office, protect the culture, and make sure everyone is happy! "







