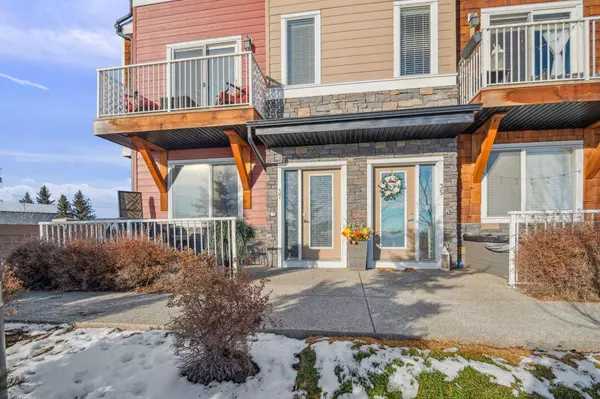$428,500
$429,800
0.3%For more information regarding the value of a property, please contact us for a free consultation.
2 Beds
3 Baths
1,437 SqFt
SOLD DATE : 01/30/2024
Key Details
Sold Price $428,500
Property Type Townhouse
Sub Type Row/Townhouse
Listing Status Sold
Purchase Type For Sale
Square Footage 1,437 sqft
Price per Sqft $298
Subdivision Rainbow Falls
MLS® Listing ID A2099901
Sold Date 01/30/24
Style 3 Storey
Bedrooms 2
Full Baths 2
Half Baths 1
Condo Fees $338
Originating Board Calgary
Year Built 2016
Annual Tax Amount $1,943
Tax Year 2023
Property Description
Welcome to your new residence! This Corner unit townhouse stands out with its double attached garage and contemporary charm. The main level accommodates a dedicated home office, extra closet space, and convenient access to the double garage.. The 2nd floor is thoughtfully appointed with features such as quartz countertops, stainless steel appliances, and 9' ceilings. The kitchen serves as a focal point, seamlessly dividing the dining and living areas. Abundant counter space is provided by a spacious island with seating, complemented by ample cabinet storage. Natural light fills the space through additional windows in this corner unit. Step onto the balcony to enjoy scenic views or relax on the lower patio with a sun-soaked southern exposure. Moving upstairs onto the 3rd level, two sizable bedrooms each boast an ensuite and walk-in closet, while the convenience of upstairs laundry adds a practical touch. Visitor parking is conveniently located near the front entrance. With reasonable condo fees, a well-maintained appearance, and a tranquil setting in Chestermere, this property stands as a noteworthy opportunity. Schedule your showing today!
Location
Province AB
County Chestermere
Zoning DC
Direction S
Rooms
Basement None
Interior
Interior Features Ceiling Fan(s), No Animal Home, No Smoking Home, Open Floorplan
Heating Forced Air
Cooling None
Flooring Carpet, Hardwood, Tile
Appliance Dishwasher, Dryer, Electric Stove, Garage Control(s), Refrigerator, Washer
Laundry In Unit, Upper Level
Exterior
Garage Double Garage Attached
Garage Spaces 2.0
Garage Description Double Garage Attached
Fence None
Community Features Playground, Schools Nearby, Shopping Nearby
Amenities Available Playground, Visitor Parking
Roof Type Asphalt Shingle
Porch Balcony(s)
Parking Type Double Garage Attached
Exposure S
Total Parking Spaces 2
Building
Lot Description Landscaped, Level
Foundation Poured Concrete
Architectural Style 3 Storey
Level or Stories Three Or More
Structure Type Composite Siding,Wood Frame
Others
HOA Fee Include Common Area Maintenance,Insurance,Professional Management,Reserve Fund Contributions,Snow Removal
Restrictions Board Approval,Condo/Strata Approval
Ownership Private
Pets Description Restrictions
Read Less Info
Want to know what your home might be worth? Contact us for a FREE valuation!

Our team is ready to help you sell your home for the highest possible price ASAP

"My job is to find and attract mastery-based agents to the office, protect the culture, and make sure everyone is happy! "







