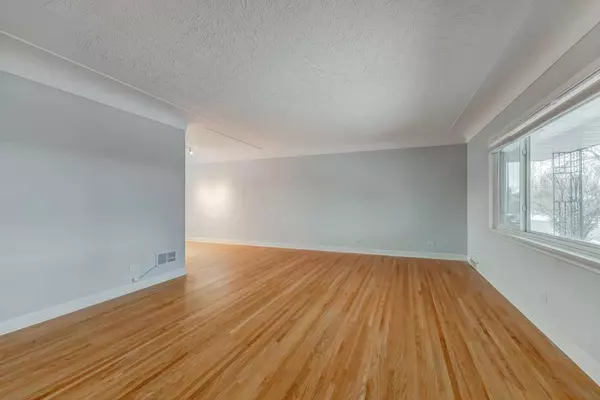$779,900
$779,900
For more information regarding the value of a property, please contact us for a free consultation.
2 Beds
2 Baths
1,134 SqFt
SOLD DATE : 01/30/2024
Key Details
Sold Price $779,900
Property Type Single Family Home
Sub Type Detached
Listing Status Sold
Purchase Type For Sale
Square Footage 1,134 sqft
Price per Sqft $687
Subdivision Banff Trail
MLS® Listing ID A2091240
Sold Date 01/30/24
Style Bungalow
Bedrooms 2
Full Baths 2
Originating Board Calgary
Year Built 1952
Annual Tax Amount $4,064
Tax Year 2023
Lot Size 5,995 Sqft
Acres 0.14
Property Description
Welcome to this charming 2-bedroom bungalow nestled on a spacious 50' X 120' R-C2 lot in the highly desirable neighborhood of Banff Trail. This home has a spacious living room/dining room area with beautifully kept hardwood floors. The 2 good sized bedroom also feature hardwood floors. The white kitchen with lots of counter & cabinet space has plenty of room for a breakfast nook & the gas range & dishwasher are 6 years old. On this level is a 4 piece bath(tile floors). Many of the windows are newer as well. The back entrance can directly access the lower level . In the lower level there is a large L shaped rec room with Pellet stove & wall heater, a 3-piece bath, laundry room & cold storage. Some of the updates to this home are newer shingles, siding, back deck, garage door, hot water tank & furnace(2004) as well as window blinds & security shudder. Whether you're a first-time homebuyer looking for a cozy and affordable residence, or an astute investor seeking a prime development opportunity, this property has something special to offer. You are close to the LRT, University, Sait, Children's & Foothills hospitals & minutes to downtown. This one is a must view!
Location
Province AB
County Calgary
Area Cal Zone Cc
Zoning R-C2
Direction SW
Rooms
Basement Finished, Full
Interior
Interior Features Laminate Counters, Storage, Vinyl Windows
Heating Forced Air, Natural Gas, Pellet Stove, Wall Furnace
Cooling None
Flooring Carpet, Hardwood, Linoleum, Tile
Appliance Dishwasher, Dryer, Garage Control(s), Gas Stove, Refrigerator, Washer, Window Coverings
Laundry In Basement, Lower Level
Exterior
Garage Oversized, Single Garage Detached
Garage Spaces 1.0
Garage Description Oversized, Single Garage Detached
Fence Fenced
Community Features Park, Playground, Schools Nearby, Shopping Nearby, Sidewalks, Street Lights
Roof Type Asphalt Shingle
Porch Deck
Lot Frontage 50.0
Parking Type Oversized, Single Garage Detached
Exposure SW
Total Parking Spaces 3
Building
Lot Description Rectangular Lot
Foundation Poured Concrete
Architectural Style Bungalow
Level or Stories One
Structure Type Stucco,Wood Frame
Others
Restrictions Restrictive Covenant
Tax ID 82709541
Ownership Private
Read Less Info
Want to know what your home might be worth? Contact us for a FREE valuation!

Our team is ready to help you sell your home for the highest possible price ASAP

"My job is to find and attract mastery-based agents to the office, protect the culture, and make sure everyone is happy! "







