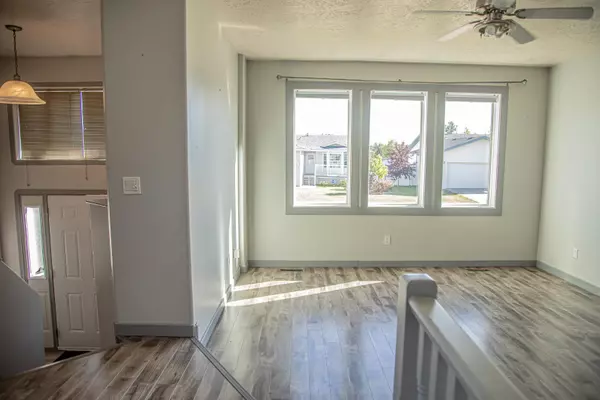$240,000
$242,900
1.2%For more information regarding the value of a property, please contact us for a free consultation.
5 Beds
2 Baths
1,047 SqFt
SOLD DATE : 01/30/2024
Key Details
Sold Price $240,000
Property Type Single Family Home
Sub Type Detached
Listing Status Sold
Purchase Type For Sale
Square Footage 1,047 sqft
Price per Sqft $229
MLS® Listing ID A2030095
Sold Date 01/30/24
Style Bungalow
Bedrooms 5
Full Baths 2
Originating Board Grande Prairie
Year Built 2002
Annual Tax Amount $3,806
Tax Year 2022
Lot Size 6,878 Sqft
Acres 0.16
Property Description
PRICE REDUCED!!! VENDOR MOTIVATED!!! Everything has been done for you, simply move in and enjoy this 5 bedroom, 2 bath home. Located in an ideal location convenient to parks, the Toy Lending Library, Christian school and all amenities. The sunk-in Sitting Room features a large picture window for the evening sun to stream in and fabulous wall space for showcasing your favorite art pieces with beautiful laminate flooring flowing gracefully down the hallway into the 3 main floor bedrooms , the Dining area sports a lovely side window and room to enjoy sit down dinners with family and friends. High Quality flooring leads into the Galley Kitchen with bright cabinetry and tiled backsplash. The lower level offers an exceptional family or media space and is sure to be a place of reconnecting with the ones you hold near and dear. Complete with 2 more bedrooms and another bath. You will be WOWED with a wonderful OVERSIZED heated garage where you can complete any project your heart desires and still have plenty of parking space. Add to this the double concrete driveway and fenced yard with a fire-pit to enjoy the evenings relaxing, laughing and embracing Alberta Northern skies. There's nothing left to do but unpack and begin your fabulous new life!
Location
Province AB
County Mackenzie County
Zoning R-1
Direction S
Rooms
Basement Finished, Full
Interior
Interior Features See Remarks
Heating Forced Air
Cooling None
Flooring Carpet, Laminate
Appliance Dishwasher, Electric Stove, Refrigerator, Washer/Dryer
Laundry In Basement
Exterior
Garage Off Street, Single Garage Detached
Garage Spaces 1.0
Garage Description Off Street, Single Garage Detached
Fence Partial
Community Features Schools Nearby, Shopping Nearby
Roof Type Asphalt Shingle
Porch Deck
Lot Frontage 120.0
Parking Type Off Street, Single Garage Detached
Total Parking Spaces 3
Building
Lot Description Back Yard, Landscaped
Foundation Poured Concrete
Architectural Style Bungalow
Level or Stories One
Structure Type Vinyl Siding
Others
Restrictions None Known
Tax ID 56260482
Ownership Private
Read Less Info
Want to know what your home might be worth? Contact us for a FREE valuation!

Our team is ready to help you sell your home for the highest possible price ASAP

"My job is to find and attract mastery-based agents to the office, protect the culture, and make sure everyone is happy! "







