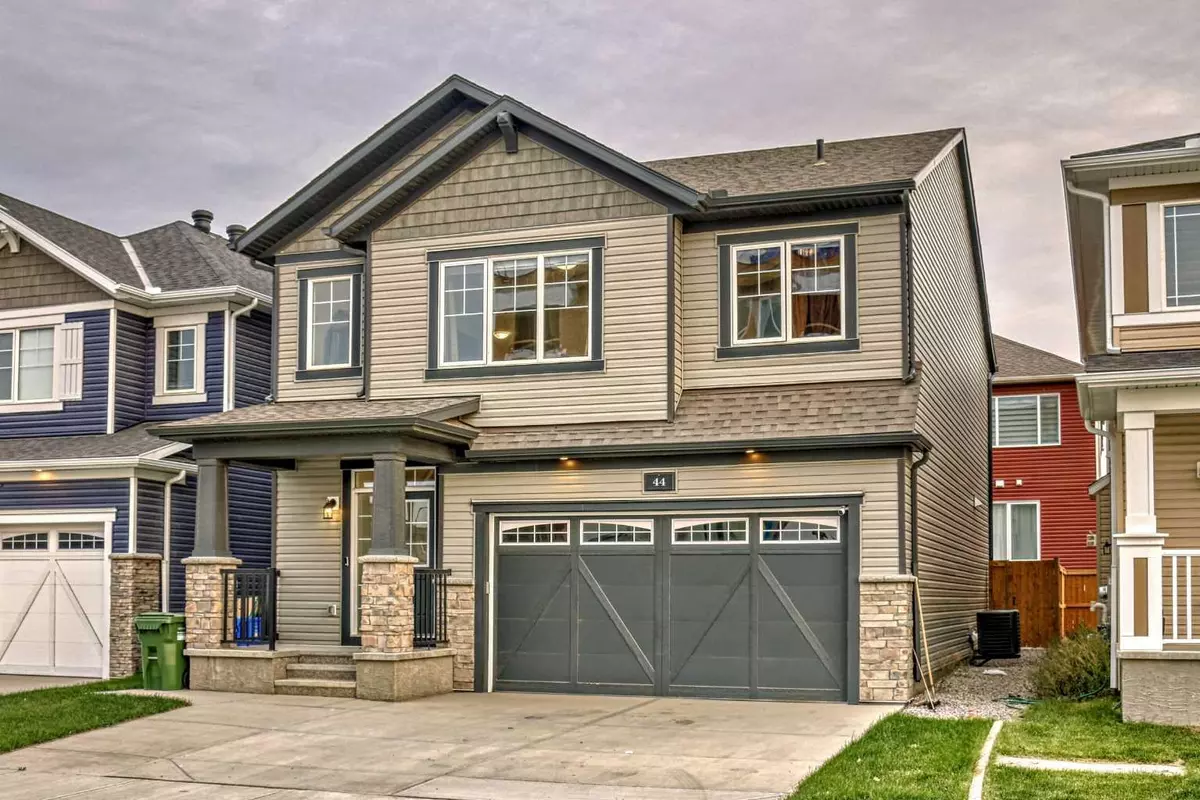$749,998
$749,998
For more information regarding the value of a property, please contact us for a free consultation.
4 Beds
4 Baths
2,307 SqFt
SOLD DATE : 01/30/2024
Key Details
Sold Price $749,998
Property Type Single Family Home
Sub Type Detached
Listing Status Sold
Purchase Type For Sale
Square Footage 2,307 sqft
Price per Sqft $325
Subdivision Carrington
MLS® Listing ID A2100069
Sold Date 01/30/24
Style 2 Storey
Bedrooms 4
Full Baths 3
Half Baths 1
Originating Board Calgary
Year Built 2022
Annual Tax Amount $4,665
Tax Year 2023
Lot Size 2,992 Sqft
Acres 0.07
Property Description
Step into this beautiful new home located in the up-and-coming neighbourhood of Carrington. The main floor of this house has an open layout, which means the living room, dining area, and kitchen flow together nicely. The floors are covered in high-quality vinyl planks, and there are lots of windows to let in plenty of natural light.
The kitchen is beautiful, with brand-new stainless steel appliances, quartz countertops, a big island, a roomy pantry, and lots of storage space. There's also a room that you can use as an office, a convenient mudroom for keeping your extra shoes and coats organized, and a small bathroom on this level.
When you go upstairs, you'll find a spacious family room where you can entertain guests away from the main living area. This new house has not one but two master bedrooms, both with walk-in closets and their own private bathrooms. There are also two other good-sized bedrooms, a regular bathroom, and a laundry room for added convenience.
This house comes with a top-notch Ecobee smart thermostat to control the heating. The basement is unfinished but has the plumbing in place for a bathroom, so you can design it the way you want. It also has a separate entrance, which could potentially be used for a legally separate living space, pending approval from the city.
The neighbourhood offers many amenities just a 5-minute walk, including Shopping with No-frills, McDonald's, a Medical Centre, a Pharmacy, a gym, a Dental Clinic, Spas, Daycare and coffee shops, and it's a short drive to Crossiron Mills and only 15 minutes from the airport. A future school location is less than 1 minute away. There are also parks and places to skate nearby, as well as lovely walking paths around a pond and green spaces. This house has air conditioning, is fully fenced, and has a landscaped yard, making it a comfortable and inviting place to call home.
Location
Province AB
County Calgary
Area Cal Zone N
Zoning R-G
Direction S
Rooms
Basement Separate/Exterior Entry, Full, Unfinished
Interior
Interior Features Quartz Counters, Separate Entrance, Walk-In Closet(s)
Heating Forced Air
Cooling Central Air
Flooring Vinyl Plank
Appliance Central Air Conditioner, Dishwasher, Dryer, Electric Range, Garage Control(s), Microwave Hood Fan, Refrigerator, Washer, Window Coverings
Laundry Upper Level
Exterior
Garage Double Garage Attached
Garage Spaces 2.0
Garage Description Double Garage Attached
Fence Fenced
Community Features Playground, Shopping Nearby, Sidewalks, Street Lights
Roof Type Asphalt Shingle
Porch Front Porch, Patio
Lot Frontage 38.06
Parking Type Double Garage Attached
Total Parking Spaces 4
Building
Lot Description Back Yard, Private
Foundation Poured Concrete
Architectural Style 2 Storey
Level or Stories Two
Structure Type Vinyl Siding
Others
Restrictions None Known
Tax ID 83135594
Ownership Private
Read Less Info
Want to know what your home might be worth? Contact us for a FREE valuation!

Our team is ready to help you sell your home for the highest possible price ASAP

"My job is to find and attract mastery-based agents to the office, protect the culture, and make sure everyone is happy! "







