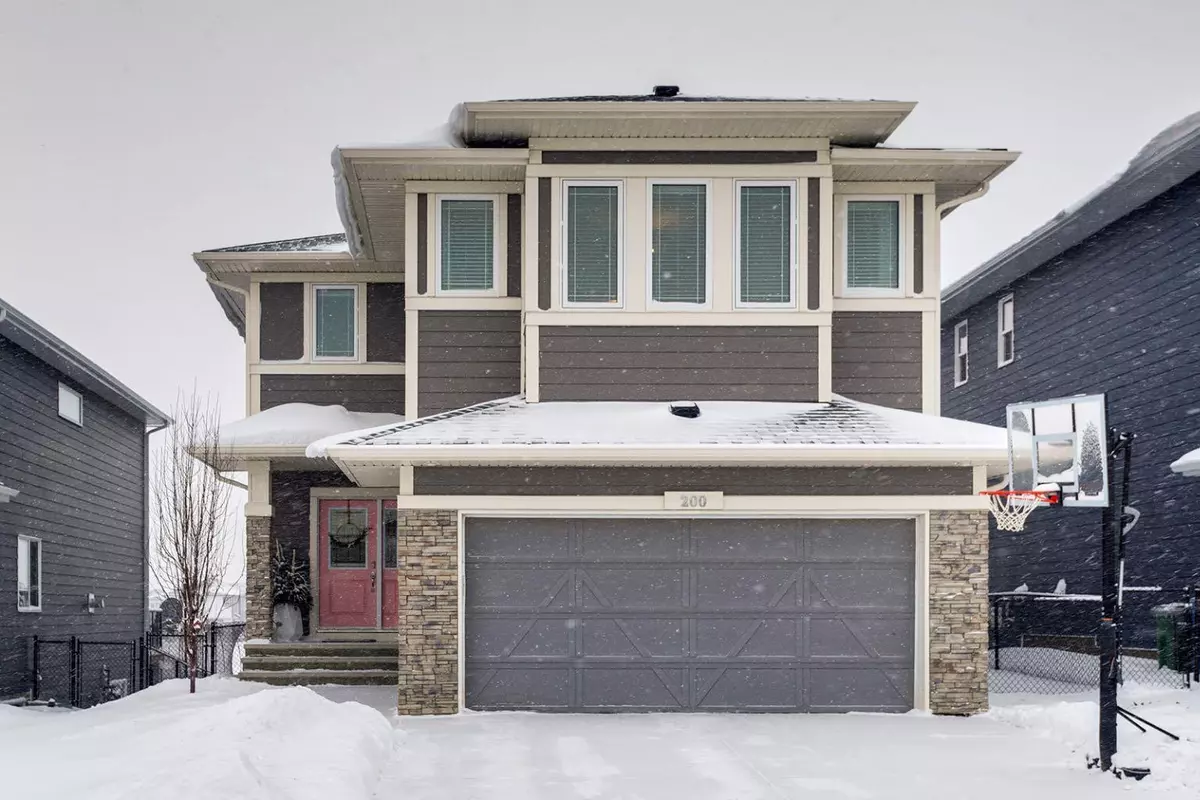$815,000
$825,000
1.2%For more information regarding the value of a property, please contact us for a free consultation.
4 Beds
3 Baths
2,714 SqFt
SOLD DATE : 01/31/2024
Key Details
Sold Price $815,000
Property Type Single Family Home
Sub Type Detached
Listing Status Sold
Purchase Type For Sale
Square Footage 2,714 sqft
Price per Sqft $300
Subdivision Air Ranch
MLS® Listing ID A2101257
Sold Date 01/31/24
Style 2 Storey
Bedrooms 4
Full Baths 2
Half Baths 1
Originating Board Calgary
Year Built 2018
Annual Tax Amount $5,016
Tax Year 2023
Lot Size 4,951 Sqft
Acres 0.11
Property Description
Welcome home to an extraordinary residence that seamlessly combines comfort and elegance. This 2,715-square-foot home nestled in the coveted Ranchers’ Rise of Okotoks, invites you into a world of refined living. Offering parks, pathways and amenities nearby, you’ll find everything a family needs for an active lifestyle. As you step through the front entrance, a sense of spaciousness envelops you enhanced by a window bench and a conveniently located walk-in hall closet. The main floor unfolds with luxury vinyl plank flooring and 9’ ceilings running throughout highlighting a versatile office space that doubles as a bedroom, featuring French doors for added privacy. The custom kitchen stands as the heart of this home, boasting timeless white full height cabinetry, a luxury apron hood fan, a gas cooktop, dual wall ovens, oversized walk-in pantry and a generously sized central island with abundant storage. Custom designer tile backsplash, a silgranite sink and quartz countertops elevate the culinary experience. The adjacent dining space seamlessly flows into the living room, where a gas fireplace beckons relaxation. Oversized windows flood the entire space with natural light, showcasing the impeccable main floor. Tucked to the front of the home features a trendy half bathroom and a well-designed mudroom, complete with built-ins and a walk-in closet which leads effortlessly to the double attached garage, ensuring that functionality seamlessly meets convenience. Upstairs hosts a total of 4 great sized bedrooms and 2 bathrooms, each thoughtfully designed with dual sinks for convenience. A standout feature is the large sunk-in bonus room at the front, adding an extra layer of sophistication to your living experience to enjoy with the entire family. The primary bedroom characterized by vaulted ceilings, substantial walk-in closet and a five piece en-suite complete with a beautifully tiled shower and a separate tub for indulgent moments of relaxation. The unfinished basement offers a world of possibilities, allowing you to tailor this space to suit your unique lifestyle and preferences. Air Conditioning also comes complete in this home. Step outside into the west-facing backyard, a meticulously landscaped oasis. A two-tiered deck beckons for outdoor gatherings, complemented by a soothing hot tub. With the added bonus of backing onto the Okotoks air strip, the views from your backyard are both captivating and unique. The location of this home is equally exceptional, featuring access to the new Meadow Ridge School for K-9, as well as Foothills Composite High School. Shopping facilities and amenities are just a stone’s throw away. This residence is not just a home; it’s a lifestyle—a perfect blend of modern living and unrivalled convenience. Don’t miss this rare opportunity to make this your home sweet home!
Location
Province AB
County Foothills County
Zoning TN
Direction E
Rooms
Basement Full, Unfinished
Interior
Interior Features Built-in Features, Double Vanity, French Door, High Ceilings, Kitchen Island, Open Floorplan, Pantry, Quartz Counters, Recessed Lighting, Storage, Vaulted Ceiling(s), Walk-In Closet(s)
Heating Forced Air
Cooling Central Air
Flooring Carpet, Ceramic Tile, Vinyl Plank
Fireplaces Number 1
Fireplaces Type Gas
Appliance Central Air Conditioner, Dishwasher, Double Oven, Dryer, Garage Control(s), Gas Cooktop, Range Hood, Refrigerator, Washer, Window Coverings
Laundry Laundry Room, Upper Level
Exterior
Garage Double Garage Attached, Driveway
Garage Spaces 2.0
Garage Description Double Garage Attached, Driveway
Fence Fenced
Community Features Park, Playground, Schools Nearby, Shopping Nearby, Sidewalks, Street Lights, Walking/Bike Paths
Roof Type Asphalt Shingle
Porch Deck
Lot Frontage 44.0
Parking Type Double Garage Attached, Driveway
Total Parking Spaces 4
Building
Lot Description Back Yard, Backs on to Park/Green Space, Front Yard, Interior Lot, No Neighbours Behind, Landscaped
Foundation Poured Concrete
Architectural Style 2 Storey
Level or Stories Two
Structure Type Cement Fiber Board,Stone,Wood Frame
Others
Restrictions None Known
Tax ID 84562529
Ownership Private
Read Less Info
Want to know what your home might be worth? Contact us for a FREE valuation!

Our team is ready to help you sell your home for the highest possible price ASAP

"My job is to find and attract mastery-based agents to the office, protect the culture, and make sure everyone is happy! "







