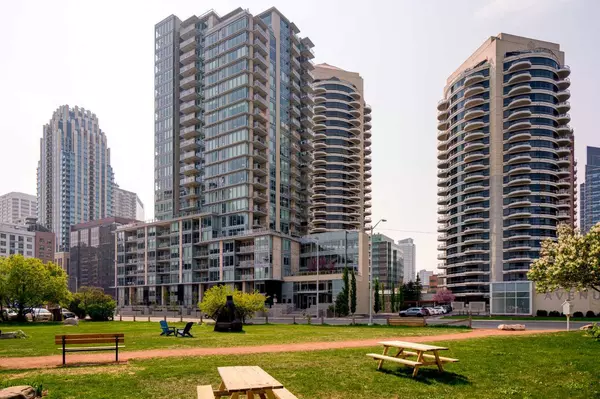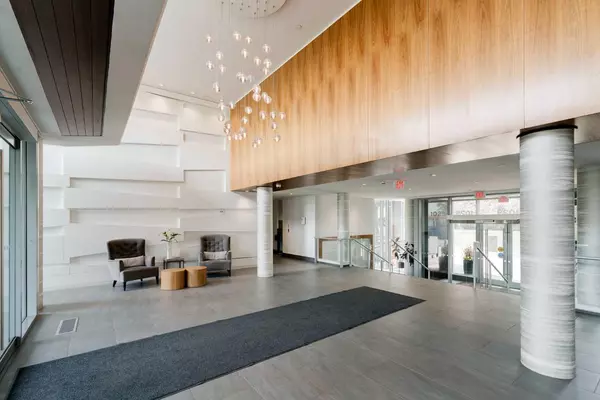$356,000
$359,900
1.1%For more information regarding the value of a property, please contact us for a free consultation.
1 Bed
1 Bath
587 SqFt
SOLD DATE : 01/31/2024
Key Details
Sold Price $356,000
Property Type Condo
Sub Type Apartment
Listing Status Sold
Purchase Type For Sale
Square Footage 587 sqft
Price per Sqft $606
Subdivision Downtown West End
MLS® Listing ID A2091594
Sold Date 01/31/24
Style Apartment
Bedrooms 1
Full Baths 1
Condo Fees $393/mo
Originating Board Calgary
Year Built 2017
Annual Tax Amount $2,041
Tax Year 2022
Property Description
Maintenance-free living and spectacular views await in the amenity-rich Avenue Building in the heart of Downtown’s west end. Outdoor enthusiasts will love that the Bow River is mere steps away plus the well-equipped fitness room keeps you active in any weather. The floor to ceiling walls of windows expertly frame courtyard and city views from this gorgeous 9th floor corner unit. Rich hardwood floors and a neutral colour pallet grace the open and airy floor plan. The kitchen inspires culinary adventures featuring quartz countertops, double side-by-side fridge/ freezers, Stainless Steel gas cooktop, built-in oven and microwave, a peninsula island with seating and loads of full-height cabinets. Adjacently the inviting living room invites relaxation bathed in natural light and kept cool by central air conditioning. Host barbeques or simply unwind on the balcony with glass railings providing unobstructed views. The airy ambience is continued into the bedroom with full-height windows and a walk-in closet. In-floor heating in the bathroom keeps toes warm and toasty. In-suite laundry, titled underground parking and a separate, titled storage locker add to your comfort and convenience. Truly an exceptional condo in an unparalleled building that is an outdoor lover’s dream, walk or bike downtown, stroll along the river or visit the many shops, cafes and restaurants that this vibrant community has to offer. A green space and picnic area are directly across the street and the West-Kerby LRT Station and downtown free ride zone is a quick 3 minute walk away. This beautiful, contemporary unit ticks all the boxes, come see for yourself!
Location
Province AB
County Calgary
Area Cal Zone Cc
Zoning DC
Direction SE
Interior
Interior Features Breakfast Bar, Elevator, Kitchen Island, Pantry, See Remarks, Walk-In Closet(s)
Heating Central, In Floor, Natural Gas
Cooling Central Air
Flooring Hardwood
Appliance Built-In Freezer, Built-In Oven, Built-In Refrigerator, Dishwasher, Gas Cooktop, Microwave, Microwave Hood Fan, Washer/Dryer Stacked, Window Coverings
Laundry In Unit
Exterior
Garage Guest, Titled, Underground
Garage Spaces 1.0
Garage Description Guest, Titled, Underground
Community Features Park, Playground, Schools Nearby, Shopping Nearby, Sidewalks, Street Lights, Walking/Bike Paths
Amenities Available Elevator(s), Fitness Center, Parking, Visitor Parking
Roof Type Tar/Gravel
Porch Balcony(s)
Parking Type Guest, Titled, Underground
Exposure SE
Total Parking Spaces 1
Building
Lot Description Views
Story 24
Foundation Poured Concrete
Architectural Style Apartment
Level or Stories Single Level Unit
Structure Type Concrete,Metal Siding ,Stone
Others
HOA Fee Include Common Area Maintenance,Heat,Insurance,Maintenance Grounds,Professional Management,Reserve Fund Contributions,Sewer,Snow Removal,Trash,Water
Restrictions Easement Registered On Title,Pet Restrictions or Board approval Required,Restrictive Covenant,Utility Right Of Way
Tax ID 83003217
Ownership Private
Pets Description Restrictions
Read Less Info
Want to know what your home might be worth? Contact us for a FREE valuation!

Our team is ready to help you sell your home for the highest possible price ASAP

"My job is to find and attract mastery-based agents to the office, protect the culture, and make sure everyone is happy! "







