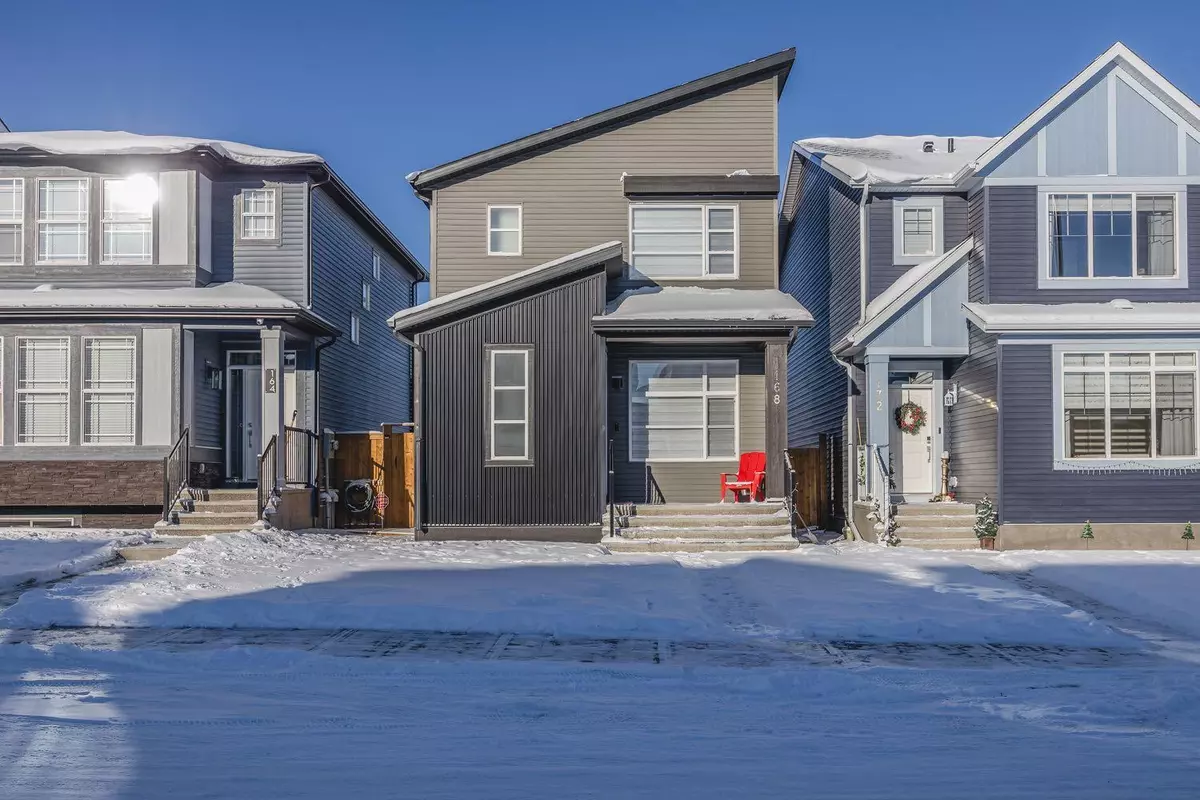$630,000
$639,000
1.4%For more information regarding the value of a property, please contact us for a free consultation.
4 Beds
4 Baths
1,530 SqFt
SOLD DATE : 01/31/2024
Key Details
Sold Price $630,000
Property Type Single Family Home
Sub Type Detached
Listing Status Sold
Purchase Type For Sale
Square Footage 1,530 sqft
Price per Sqft $411
Subdivision Belmont
MLS® Listing ID A2100629
Sold Date 01/31/24
Style 2 Storey
Bedrooms 4
Full Baths 3
Half Baths 1
Originating Board Calgary
Year Built 2022
Annual Tax Amount $3,335
Tax Year 2023
Lot Size 2,841 Sqft
Acres 0.07
Property Description
Amazing Value, Loaded with Upgrades...Welcome to Your Dream Home in the beautiful southwest community of Belmont.
Discover modern luxury living in this newer custom built home by Morrison Homes. Nestled in the heart of the vibrant Belmont community with meticulous attention to detail and exquisite upgrades throughout, this home offers a truly exceptional living experience. Step inside to find an elegantly finished and on-trend tone that perfectly complements the earthy, timeless aesthetic of this home. The great room features luxury vinyl plank flooring throughout with a lovely 50" linear electric fireplace with custom Oak mantle perfect for these chilly nights. The kitchen is a chef's dream, featuring a spacious pantry, an amazing over sized island with upgraded quartz counters and loaded with custom designed drawers. Enjoy the gas range and counter depth refrigerator elevating the overall design with impeccable craftsmanship and enduring beauty. On the main level, you'll find a convenient powder room, perfect for guests and daily use. Upstairs, the primary bedroom is flooded with natural light and offers a spacious walk-in closet and ensuite with oversized shower. The two extra bedrooms are perfect for family members or guests, and they share a beautifully appointed family bathroom. Enjoy the convenience of an upstairs laundry room with a full length hanging rack and additional shelving making laundry a breeze. The basement is thoughtfully designed by the builder with a family room, perfect for entertainment and relaxation, a 4-piece bathroom for added convenience and a fourth bedroom for guests. The lighting throughout this home has been thoughtfully upgraded to create an ambiance that is both warm and inviting. The exterior of this home is equally impressive, with a fully landscaped yard that adds to its curb appeal and creates a welcoming outdoor space for entertainment. This newer Morrison Home in Belmont offers an unparalleled living experience, blending contemporary design, functional elegance, and a sense of community that makes it a true gem. Across from a future school area, boasting playgrounds, pathways, a future recreational facility and C-Train station. Easy access to main roads (Macleod Trail and Stoney Trail) which provides quick access to downtown and the mountains. Don't miss your chance to make this luxurious haven your own. Welcome home!
Location
Province AB
County Calgary
Area Cal Zone S
Zoning R-G
Direction S
Rooms
Basement Finished, Full
Interior
Interior Features Ceiling Fan(s), Chandelier, Closet Organizers, Kitchen Island, No Smoking Home, Open Floorplan, Pantry, Stone Counters, Walk-In Closet(s)
Heating Forced Air
Cooling None
Flooring Carpet, Tile, Vinyl Plank
Fireplaces Number 1
Fireplaces Type Electric, Great Room, Mantle
Appliance Dishwasher, Gas Stove, Microwave, Range Hood, Refrigerator, Washer/Dryer, Window Coverings
Laundry Laundry Room, Upper Level
Exterior
Garage Alley Access, Off Street, Parking Pad
Garage Description Alley Access, Off Street, Parking Pad
Fence Fenced
Community Features Golf, Park, Playground, Schools Nearby, Shopping Nearby, Sidewalks, Street Lights
Roof Type Asphalt Shingle
Porch Patio
Lot Frontage 25.39
Parking Type Alley Access, Off Street, Parking Pad
Total Parking Spaces 2
Building
Lot Description Back Lane, Low Maintenance Landscape, Street Lighting, Private, Rectangular Lot
Foundation Poured Concrete
Architectural Style 2 Storey
Level or Stories Two
Structure Type Concrete,Vinyl Siding,Wood Frame
Others
Restrictions Call Lister
Tax ID 83125708
Ownership Private
Read Less Info
Want to know what your home might be worth? Contact us for a FREE valuation!

Our team is ready to help you sell your home for the highest possible price ASAP

"My job is to find and attract mastery-based agents to the office, protect the culture, and make sure everyone is happy! "







