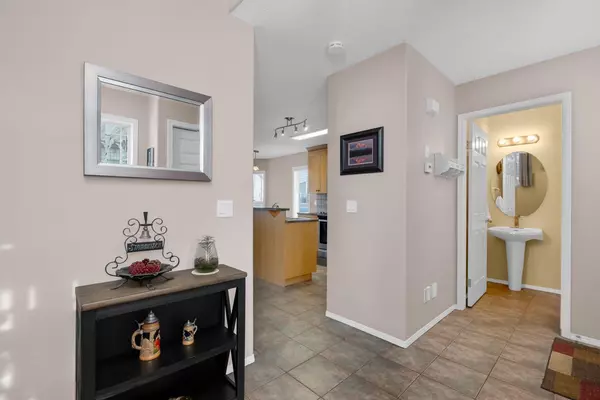$571,000
$548,000
4.2%For more information regarding the value of a property, please contact us for a free consultation.
3 Beds
3 Baths
1,556 SqFt
SOLD DATE : 01/31/2024
Key Details
Sold Price $571,000
Property Type Single Family Home
Sub Type Detached
Listing Status Sold
Purchase Type For Sale
Square Footage 1,556 sqft
Price per Sqft $366
Subdivision Stonegate
MLS® Listing ID A2103221
Sold Date 01/31/24
Style 2 Storey
Bedrooms 3
Full Baths 2
Half Baths 1
Originating Board Calgary
Year Built 2002
Annual Tax Amount $3,154
Tax Year 2023
Lot Size 5,055 Sqft
Acres 0.12
Property Description
Exceptional Stonegate home with both a double attached garage PLUS a double detached garage. Situated on a quiet picturesque street, this sparkling clean home has been meticulously maintained and extensively updated. Step inside and be impressed by the grand foyer with soaring ceilings offering a sense of airy freedom. Dual coat closets provide convenient storage. The elegant kitchen features updated stainless steel appliances (2019), ceiling-height cabinetry, a walk-in pantry and island with breakfast bar. Adjacent, the sun-kissed dining area leads seamlessly to the backyard and deck, perfect for summer gatherings. Unwind in the generously sized living room, warmed by the glow of a corner gas fireplace, where you can enjoy evenings of relaxation or spirited entertaining. Ascend the stairs to discover a delightful bonus room with vaulted ceilings which has the potential to be used as a fourth bedroom, space for movie nights, or a dedicated workspace. Three spacious bedrooms provide tranquil retreats, while the primary suite promises pure luxury. Enjoy your spa-like ensuite with its corner soaker tub and standup shower, bathed in natural light from two large windows. Walk-in closet with built-in shelving makes mornings a breeze. Updated features abound, from fresh paint, updated doors, ceiling fans, LED lighting and updated switches and faucets. Every detail speaks of care and dedication. But the true crown jewel is the double detached garage, built 2019. Its 24’x24’ footprint, 8’x20’ door, and 16’ ceilings offer limitless possibilities for car enthusiasts, hobbyists, or anyone seeking ultimate storage solutions. The thoughtfully designed quiet garage door ensures peace and harmony even for the most enthusiastic projects. Fenced in 2021, the backyard boasts a gate with RV parking potential (with a relocation of the Rubbermaid shed). Walking distance to shopping as well as restaurants and cafes. Located East of the train tracks making commuting a breeze. This Stonegate sanctuary truly has it all; comfort, convenience, and endless possibilities.
Location
Province AB
County Airdrie
Zoning R1
Direction E
Rooms
Basement Full, Unfinished
Interior
Interior Features Ceiling Fan(s), Kitchen Island, Pantry, Vaulted Ceiling(s), Walk-In Closet(s)
Heating Forced Air, Natural Gas
Cooling None
Flooring Carpet, Ceramic Tile
Fireplaces Number 1
Fireplaces Type Gas, Living Room, Tile
Appliance Dishwasher, Dryer, Electric Stove, Microwave Hood Fan, Refrigerator, Washer, Window Coverings
Laundry In Basement
Exterior
Garage Alley Access, Double Garage Attached, Double Garage Detached
Garage Spaces 4.0
Garage Description Alley Access, Double Garage Attached, Double Garage Detached
Fence Fenced
Community Features Schools Nearby, Shopping Nearby
Roof Type Asphalt Shingle
Porch Front Porch
Lot Frontage 46.07
Parking Type Alley Access, Double Garage Attached, Double Garage Detached
Total Parking Spaces 6
Building
Lot Description Back Lane, Back Yard, Front Yard
Foundation Poured Concrete
Architectural Style 2 Storey
Level or Stories Two
Structure Type Wood Frame
Others
Restrictions None Known
Tax ID 84588802
Ownership Private
Read Less Info
Want to know what your home might be worth? Contact us for a FREE valuation!

Our team is ready to help you sell your home for the highest possible price ASAP

"My job is to find and attract mastery-based agents to the office, protect the culture, and make sure everyone is happy! "







