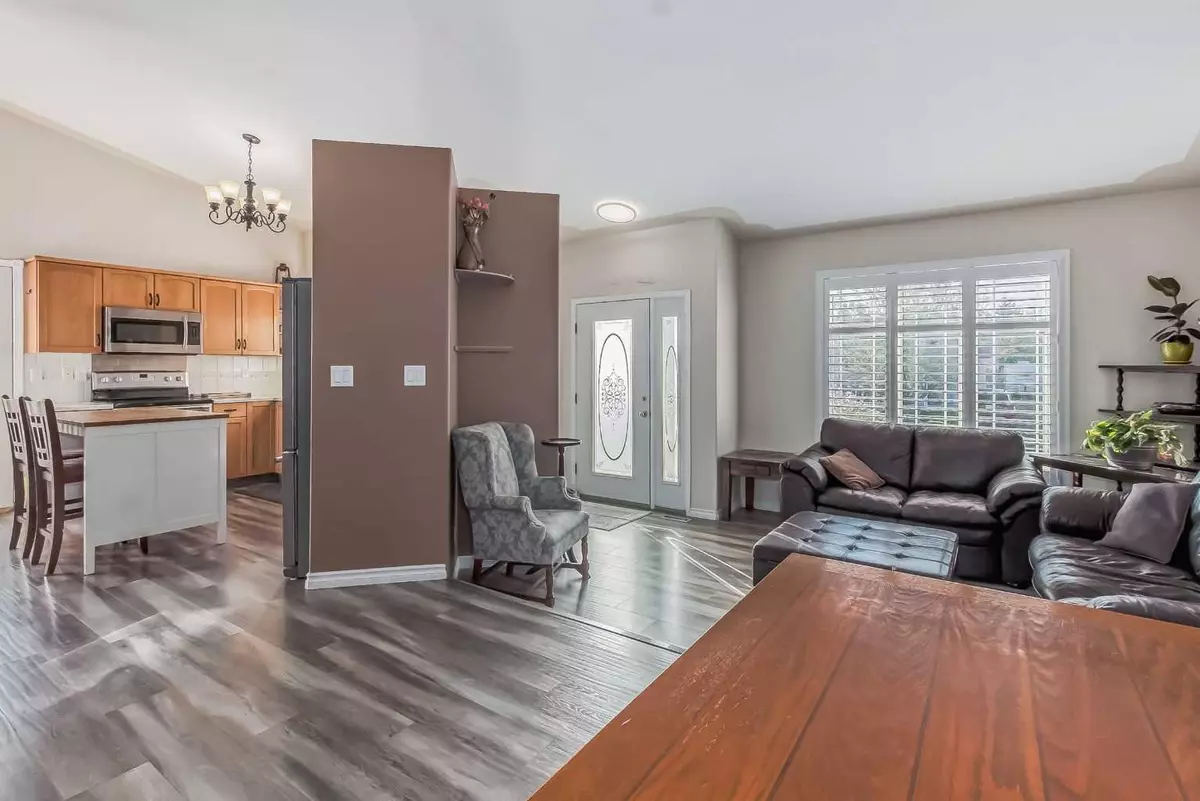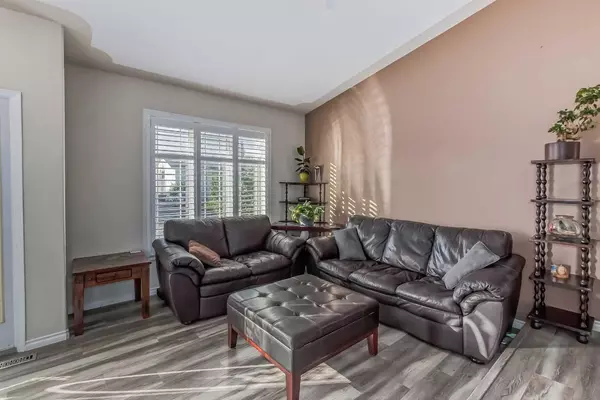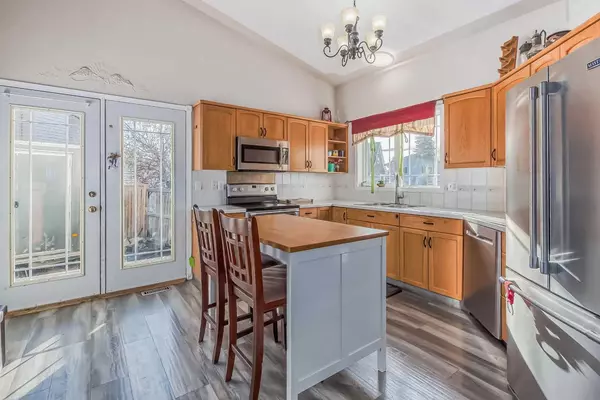$350,000
$358,500
2.4%For more information regarding the value of a property, please contact us for a free consultation.
4 Beds
3 Baths
1,170 SqFt
SOLD DATE : 02/01/2024
Key Details
Sold Price $350,000
Property Type Single Family Home
Sub Type Detached
Listing Status Sold
Purchase Type For Sale
Square Footage 1,170 sqft
Price per Sqft $299
Subdivision Hearthstone
MLS® Listing ID A2099612
Sold Date 02/01/24
Style 3 Level Split
Bedrooms 4
Full Baths 3
Originating Board Central Alberta
Year Built 1997
Annual Tax Amount $4,097
Tax Year 2023
Lot Size 6,180 Sqft
Acres 0.14
Lot Dimensions Lot is irregular with curved front, estimated lot size area. See Existing RPR in supplements
Property Description
Here is a home that is fully finished, updated, front landscaped yard and includes a Super Sized detached garage backing onto greenspace! This 4 Bedroom, 3 Bathroom home is perfect for a family with the open concept feeling and vaulted ceilings and large bedrooms with multiple sitting areas. It has been renovated to include new flooring, and a new full bathroom in the lower level. Perfect for a first time home buyer or a growing family - this home will check all your boxes. The yard is a nice mix of pavement and grass; giving you tons of parking space inside the fence or ready for you to create an outdoor oasis as well as some green space for kids or 4-legged friends. Behind the property is a terrific green space so you don't have to deal with neighbors and you have an extended back yard! The home is bright and airy and has been very well maintained. Shingles on the home and garage are only 5 years old. This home is one of the few on this block with a poured concrete foundation and pex water lines. The SUPER SINGLE garage can hold a couple of cars OR you can have the ultimate Workshop! Fully finished, extra tall and heated with a gas fireplace - it is ready for the craftsman or hobbyist to enjoy. Located close to schools, parks and shopping - in one of the prettiest cities around....this is a GEM!
Location
Province AB
County Lacombe
Zoning R1
Direction S
Rooms
Basement Finished, Full
Interior
Interior Features High Ceilings, Kitchen Island
Heating Fireplace(s), Forced Air, Natural Gas
Cooling None
Flooring Carpet, Ceramic Tile, Vinyl
Fireplaces Number 1
Fireplaces Type Gas, Other
Appliance Dishwasher, Electric Oven, Microwave Hood Fan, Refrigerator, Washer/Dryer, Window Coverings
Laundry Lower Level
Exterior
Garage Off Street, Parking Pad, Single Garage Detached
Garage Spaces 1.0
Garage Description Off Street, Parking Pad, Single Garage Detached
Fence Fenced
Community Features Park, Schools Nearby
Roof Type Asphalt Shingle
Porch Balcony(s)
Lot Frontage 73.0
Parking Type Off Street, Parking Pad, Single Garage Detached
Total Parking Spaces 8
Building
Lot Description Backs on to Park/Green Space, No Neighbours Behind, Irregular Lot, Landscaped, Paved
Foundation Poured Concrete
Architectural Style 3 Level Split
Level or Stories 3 Level Split
Structure Type Stucco,Wood Frame
Others
Restrictions None Known
Tax ID 83999464
Ownership Private
Read Less Info
Want to know what your home might be worth? Contact us for a FREE valuation!

Our team is ready to help you sell your home for the highest possible price ASAP

"My job is to find and attract mastery-based agents to the office, protect the culture, and make sure everyone is happy! "







