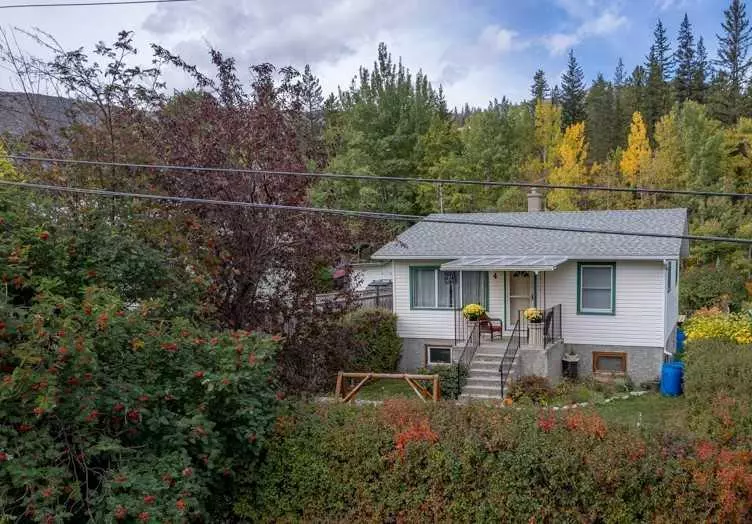$849,000
$849,000
For more information regarding the value of a property, please contact us for a free consultation.
4 Beds
2 Baths
826 SqFt
SOLD DATE : 02/01/2024
Key Details
Sold Price $849,000
Property Type Single Family Home
Sub Type Detached
Listing Status Sold
Purchase Type For Sale
Square Footage 826 sqft
Price per Sqft $1,027
MLS® Listing ID A2085504
Sold Date 02/01/24
Style Bungalow
Bedrooms 4
Full Baths 2
Originating Board Calgary
Year Built 1950
Annual Tax Amount $2,678
Tax Year 2023
Lot Size 9,257 Sqft
Acres 0.21
Property Description
A perfect family home nestled into the Mountains with a huge, 869sq.ft and 12' high, shop/garage with loft, that graces this large, almost 1/4 acre property. The Oversized Shop is perfect for home-business of many different kinds. This large yard backs onto Crown, Leased, Forested Land, so there is plenty of outdoor space to garden, with lots of space for kids to run and play. Endless Wilderness just out your back door, yet part of a quaint and friendly community, 15 mins from Canmore, and 25 mins from Cochrane. This is an exceptionally rare treasure in the Bow Valley! The front entry of the home welcomes you to a cozy/sunny living room, complete with a hardwood floors, and mountain views. The wood window trims, were skillfully designed to bring a consistent and calming effect throughout the home. A classic country kitchen will find you making all of the homey foods that bring friends and family together. With 2 bedrooms and a bathroom on the main level, and 2 bedrooms and bathroom with in-floor heat, in the lower level, there is plenty of space for your family to thrive. Enjoy the views and serenity of the forest from the Gazebo at the back of the property. Try out your green thumb with the Gardens and Greenhouse, and bake your pizza's in the outdoor bread oven in the Summer! Hike or Bike or Ski into extensive Mountain Wilderness, right from your backyard! Dreams do come true! Come and take a look for yourself!
Location
Province AB
County Bighorn No. 8, M.d. Of
Zoning R1
Direction S
Rooms
Basement Full, Partially Finished
Interior
Interior Features Laminate Counters, Natural Woodwork, No Smoking Home, Pantry, Storage
Heating Forced Air, Natural Gas
Cooling None
Flooring Carpet, Concrete, Hardwood, Laminate, Tile
Fireplaces Number 1
Fireplaces Type Basement, Bedroom, Decorative, Electric
Appliance Dishwasher, Electric Range, Oven, Washer/Dryer, Window Coverings
Laundry In Basement
Exterior
Garage Gravel Driveway, Heated Garage, Quad or More Detached, Workshop in Garage
Garage Description Gravel Driveway, Heated Garage, Quad or More Detached, Workshop in Garage
Fence Fenced
Community Features Park, Playground, Schools Nearby, Walking/Bike Paths
Utilities Available Electricity Connected
Waterfront Description Creek
Roof Type Asphalt
Porch Front Porch
Lot Frontage 50.53
Parking Type Gravel Driveway, Heated Garage, Quad or More Detached, Workshop in Garage
Exposure S
Total Parking Spaces 7
Building
Lot Description Back Yard, Backs on to Park/Green Space, Creek/River/Stream/Pond, Fruit Trees/Shrub(s), Gazebo, Lawn, Garden, No Neighbours Behind, Landscaped, Rectangular Lot, Treed
Building Description Vinyl Siding,Wood Frame, Beautiful Gazebo at the back of the yard, and backing onto crown forested land.
Foundation Poured Concrete
Sewer Public Sewer
Water Public
Architectural Style Bungalow
Level or Stories One
Structure Type Vinyl Siding,Wood Frame
Others
Restrictions None Known
Tax ID 57770158
Ownership Private
Read Less Info
Want to know what your home might be worth? Contact us for a FREE valuation!

Our team is ready to help you sell your home for the highest possible price ASAP

"My job is to find and attract mastery-based agents to the office, protect the culture, and make sure everyone is happy! "







