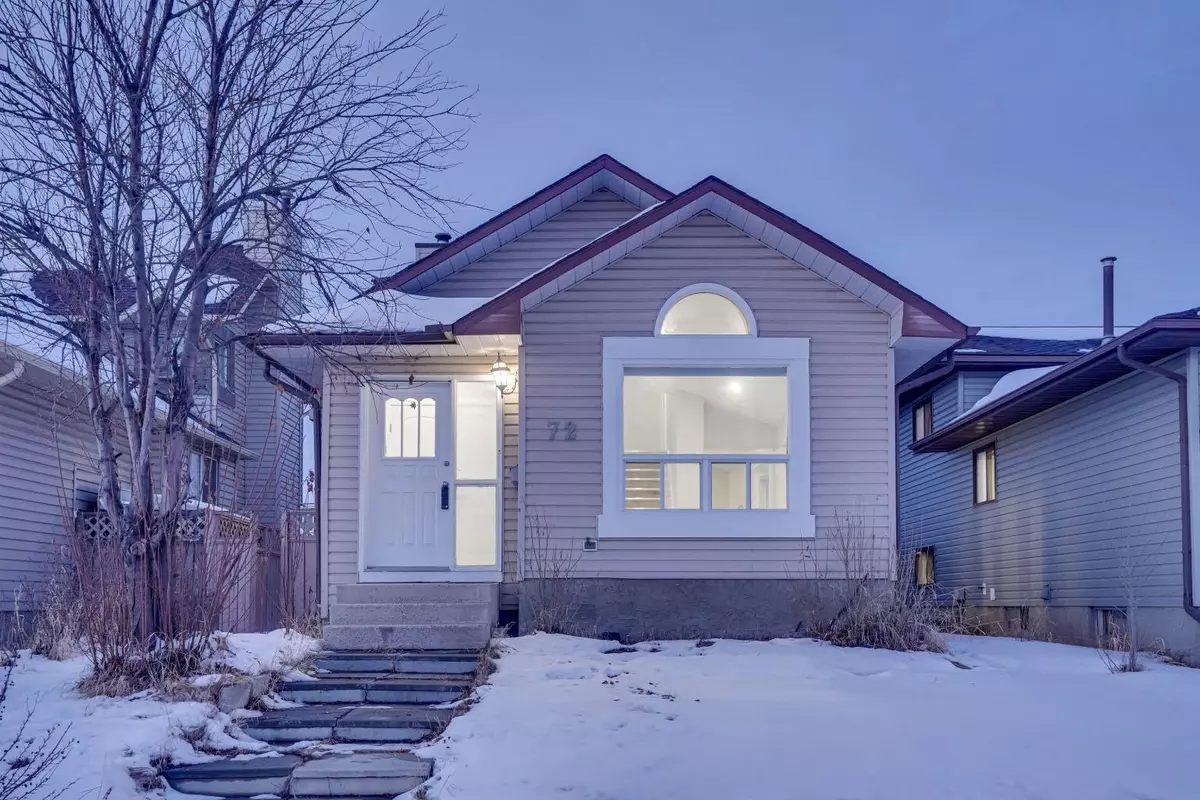$587,000
$599,000
2.0%For more information regarding the value of a property, please contact us for a free consultation.
6 Beds
3 Baths
1,444 SqFt
SOLD DATE : 02/01/2024
Key Details
Sold Price $587,000
Property Type Single Family Home
Sub Type Detached
Listing Status Sold
Purchase Type For Sale
Square Footage 1,444 sqft
Price per Sqft $406
Subdivision Martindale
MLS® Listing ID A2103663
Sold Date 02/01/24
Style 4 Level Split
Bedrooms 6
Full Baths 3
Originating Board Calgary
Year Built 1985
Annual Tax Amount $2,474
Tax Year 2023
Lot Size 3,218 Sqft
Acres 0.07
Property Description
**2 ILLEGAL SUITES - INVESTOR ALERT **6 BEDROOM & 2.5 BATH - Beautiful large 1447 sq. ft single family home in the heart of Martindale. This home is FULLY RENOVATED WITH NEW KITCHENS / APPLIANCES/ PAINT / FLOORING / with vaulted ceilings on the main floor, family room which includes a fireplace and has WALKOUT back yard PATIO DOOR to a lovely deck. Total of 6 bedrooms(3 upper, 1 on Third level &, 2 lower level) THIS IS A 4 LEVEL SPLIT HOME - LIVE UPSTAIRS AND RENT OUT THE BASEMENTS, INVESTORS BONUS - their is a rough in on the 3rd level for a 3rd illegal suite with a separate entrance !!
Location
Province AB
County Calgary
Area Cal Zone Ne
Zoning R-C2
Direction S
Rooms
Basement Separate/Exterior Entry, Finished, Full, Suite, Walk-Out To Grade
Interior
Interior Features No Animal Home, No Smoking Home, Open Floorplan, Separate Entrance, Vinyl Windows
Heating Forced Air
Cooling None
Flooring Carpet, Ceramic Tile, Laminate
Fireplaces Number 1
Fireplaces Type Wood Burning
Appliance Dishwasher, Electric Stove, Range, Refrigerator, Washer/Dryer
Laundry Common Area
Exterior
Garage Off Street
Garage Description Off Street
Fence Fenced
Community Features Park, Playground, Schools Nearby, Shopping Nearby
Roof Type Asphalt Shingle
Porch Deck
Lot Frontage 32.15
Parking Type Off Street
Total Parking Spaces 3
Building
Lot Description Back Lane, Back Yard, Front Yard, Interior Lot
Foundation Poured Concrete
Architectural Style 4 Level Split
Level or Stories 4 Level Split
Structure Type Vinyl Siding,Wood Frame
Others
Restrictions None Known
Tax ID 82698222
Ownership Private
Read Less Info
Want to know what your home might be worth? Contact us for a FREE valuation!

Our team is ready to help you sell your home for the highest possible price ASAP

"My job is to find and attract mastery-based agents to the office, protect the culture, and make sure everyone is happy! "







