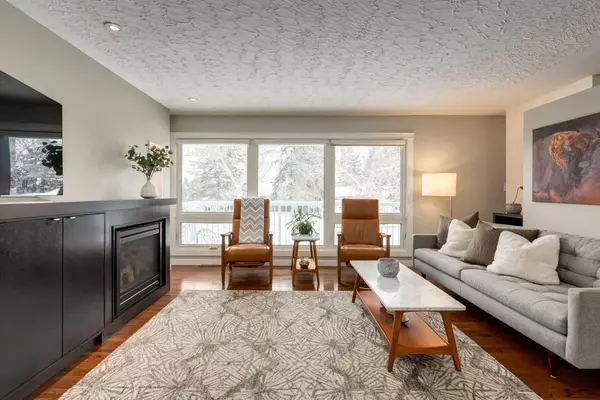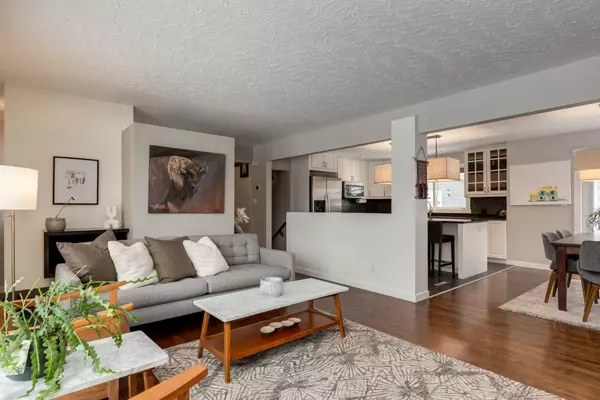$985,000
$999,900
1.5%For more information regarding the value of a property, please contact us for a free consultation.
5 Beds
2 Baths
1,242 SqFt
SOLD DATE : 02/01/2024
Key Details
Sold Price $985,000
Property Type Single Family Home
Sub Type Detached
Listing Status Sold
Purchase Type For Sale
Square Footage 1,242 sqft
Price per Sqft $793
Subdivision Rosemont
MLS® Listing ID A2102330
Sold Date 02/01/24
Style 4 Level Split
Bedrooms 5
Full Baths 2
Originating Board Calgary
Year Built 1959
Annual Tax Amount $6,397
Tax Year 2023
Lot Size 6,598 Sqft
Acres 0.15
Property Description
This 4-level split family home has over 2000 sq ft of developed space that is warm and welcoming sitting on a large corner lot (55' x 120') in the desirable NW community of Rosemont. This home boasts beautiful curb appeal with low maintenance landscaping in the front and back yard, in-ground irrigation and mature trees. The heart of the home, the main floor, got a makeover in 2008, turning it into an open concept dream and the kitchen, dining room, and living room are now one big, bright space perfect for entertaining or just hanging out with the family. The kitchen features a large island and plenty of counter space on the granite counter tops. Upstairs, you will find 3 bedrooms and a fully renovated bathroom with in-floor heating and tempered glass features. The California Closets in every bedroom add a touch of organization magic – perfect for keeping everyone's belongings in order. On the lower level, there is a spacious mud room/ laundry room, 3 pc bathroom with heated floors, access to the single attached garage and a fourth bedroom that is currently set up as an office. The basement has a 5th bedroom and a recreation/family room with a fireplace. The large south facing fully fenced back yard has a beautiful weeping birch tree, large composite deck (redone 5 years ago), brick patio, dog run, new retaining walls and plenty of yard space. In addition to the single attached garage, there is a double detached garage with "attic storage" – a handy space for stashing away all those family treasures. But it's not just about the house – it's about the neighbourhood ... just a block from Confederation Park, you'll have nature at your doorstep and easy access to the walking paths, tennis courts and golf course. And with downtown, universities, hospitals, and the Calgary Winter Club nearby, you're in the middle of all the action. Don't miss this opportunity.
Location
Province AB
County Calgary
Area Cal Zone Cc
Zoning R-C1
Direction N
Rooms
Basement Finished, Full
Interior
Interior Features Built-in Features, Closet Organizers, Kitchen Island, Sump Pump(s)
Heating Forced Air, Natural Gas
Cooling Central Air
Flooring Carpet, Hardwood, Tile
Fireplaces Number 2
Fireplaces Type Basement, Gas, Living Room
Appliance Dishwasher, Dryer, Oven, Refrigerator, Washer, Window Coverings
Laundry Laundry Room
Exterior
Garage Double Garage Detached, Driveway, Front Drive, Single Garage Attached
Garage Spaces 3.0
Garage Description Double Garage Detached, Driveway, Front Drive, Single Garage Attached
Fence Fenced
Community Features Golf, Park, Playground, Schools Nearby, Sidewalks, Street Lights, Tennis Court(s), Walking/Bike Paths
Roof Type Asphalt Shingle
Porch Deck, Front Porch, Patio
Lot Frontage 54.99
Parking Type Double Garage Detached, Driveway, Front Drive, Single Garage Attached
Total Parking Spaces 5
Building
Lot Description Back Lane, Back Yard, City Lot, Dog Run Fenced In, Fruit Trees/Shrub(s), Front Yard, Low Maintenance Landscape, Treed
Foundation Poured Concrete
Architectural Style 4 Level Split
Level or Stories 4 Level Split
Structure Type Cement Fiber Board,Wood Frame
Others
Restrictions None Known
Tax ID 82843626
Ownership Private
Read Less Info
Want to know what your home might be worth? Contact us for a FREE valuation!

Our team is ready to help you sell your home for the highest possible price ASAP

"My job is to find and attract mastery-based agents to the office, protect the culture, and make sure everyone is happy! "







