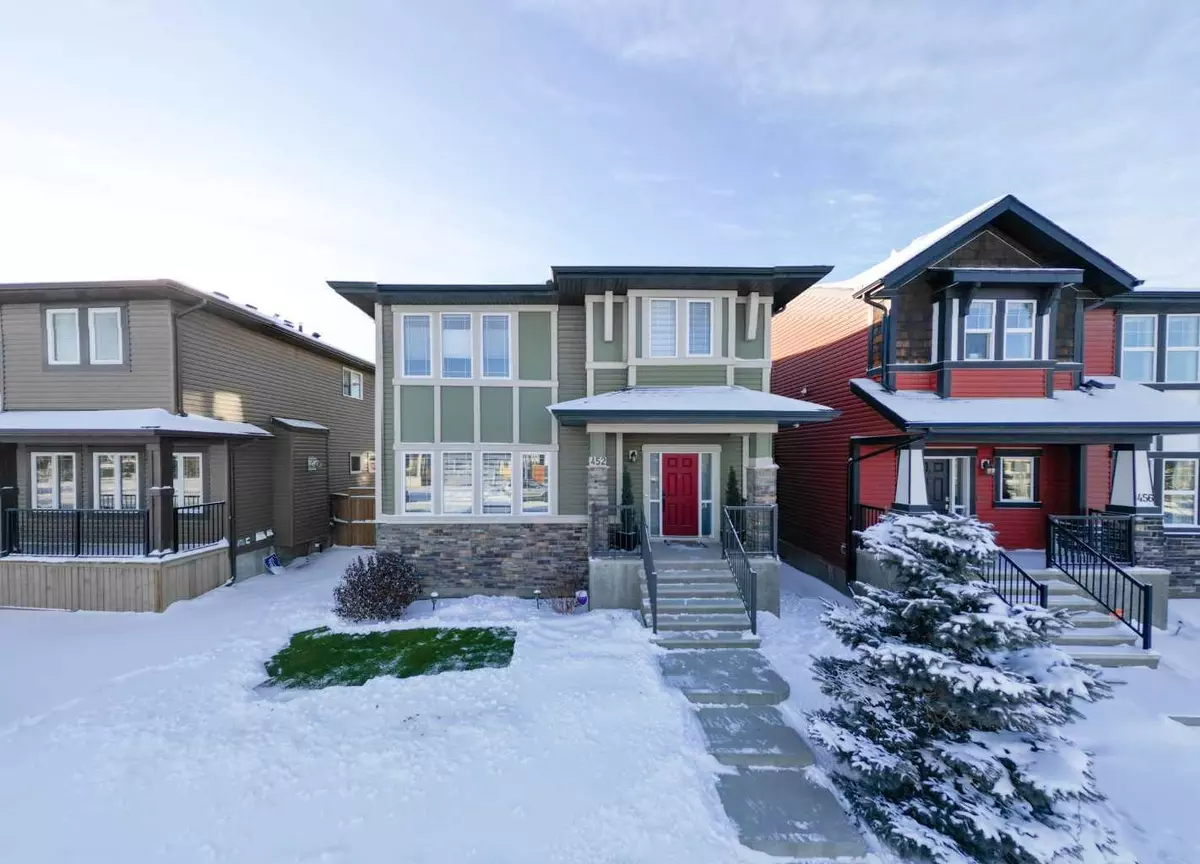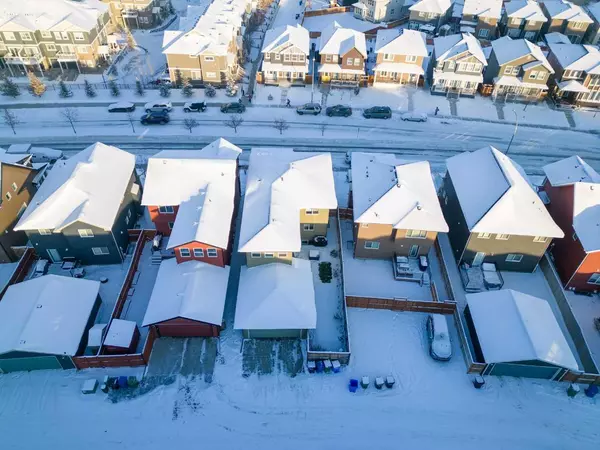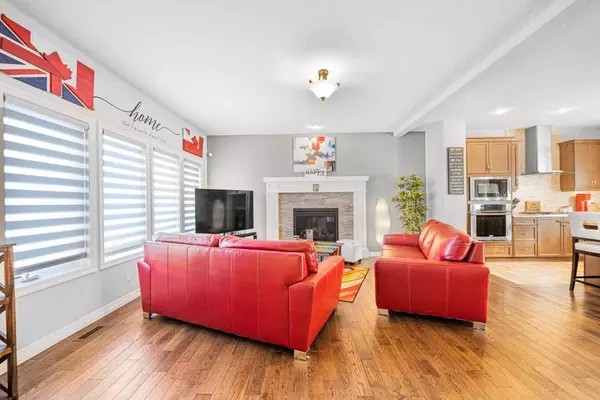$772,500
$789,999
2.2%For more information regarding the value of a property, please contact us for a free consultation.
4 Beds
4 Baths
2,397 SqFt
SOLD DATE : 02/01/2024
Key Details
Sold Price $772,500
Property Type Single Family Home
Sub Type Detached
Listing Status Sold
Purchase Type For Sale
Square Footage 2,397 sqft
Price per Sqft $322
Subdivision Evanston
MLS® Listing ID A2102685
Sold Date 02/01/24
Style 2 Storey
Bedrooms 4
Full Baths 3
Half Baths 1
Originating Board Calgary
Year Built 2015
Annual Tax Amount $4,817
Tax Year 2023
Lot Size 3,735 Sqft
Acres 0.09
Property Description
Welcome home to the beautiful community of Evanston. This METICULOUSLY well-maintained home with 4 bedrooms, 3.5 baths (bidet attachments on every toilet) features 9ft ceilings, blackout blinds thoughtfully installed in each bedroom (and basement), hardwood floors, 2 central air-conditioning units, water softener, TRIPLE-PANE WINDOWS, ceiling fans in every bedroom upstairs, central vacuum, and more. As you enter, you will be greeted with a spacious living room with a cosy fireplace. The GOURMET KITCHEN is an epicurean paradise with UPGRADED BUILT-IN STAINLESS STEEL APPLIANCES, GAS STOVE, garburator, water filtration, soft-close cupboards and drawers, an OVERSIZED walk-in pantry, QUARTZ, and GRANITE countertops. Experience the epitome of kitchen convenience with your central island – a dedicated space complete with a prep sink for your culinary adventures.
Discover serenity on the upper level with bonus room and three uniquely inviting bedrooms. The master oasis beckons with a commodious walk-in closet, leading to a spa-inspired en-suite adorned with dual vanity, promising an everyday retreat. Step into a realm of elegance in the professionally designed basement with a stylish wet bar, a spacious bedroom, chic bathroom, and a family room flooded with natural light through larger windows, creating a harmonious blend of style and functionality.
The evergreen turf provides a maintenance-free lifestyle, eliminating the need for grass mowing and ensuring a hassle-free outdoor environment. Discover a feline-friendly paradise at this home, with an added cat fence attachment on the cedar fence guaranteeing a secure and stylish outdoor space for your feline companions.
Optimize your DOUBLE ATTACHED REAR GARAGE with a two-tiered rack system and upgraded garage circuit to accommodate charging for multiple electric vehicles—a perfect blend of innovation and practicality. A great community to raise your family with friendly neighbours, located within walking distance to school, pond, playground, walking paths, close to shopping, and other amenities. Easy access to major roads. This outstanding home will have you at “Hello!” *VIRTUAL TOUR AVAILABLE*
Location
Province AB
County Calgary
Area Cal Zone N
Zoning R-1s
Direction E
Rooms
Basement Finished, Full
Interior
Interior Features Bar, Ceiling Fan(s), Central Vacuum, Granite Counters, Kitchen Island, Open Floorplan, Pantry, Quartz Counters
Heating Forced Air
Cooling Central Air
Flooring Carpet, Ceramic Tile, Hardwood
Appliance Built-In Oven, Central Air Conditioner, Garage Control(s), Garburator, Gas Stove, Microwave, Range Hood, Refrigerator, Window Coverings
Laundry Laundry Room
Exterior
Garage Double Garage Attached, Driveway, Garage Door Opener, Garage Faces Rear, In Garage Electric Vehicle Charging Station(s)
Garage Spaces 2.0
Garage Description Double Garage Attached, Driveway, Garage Door Opener, Garage Faces Rear, In Garage Electric Vehicle Charging Station(s)
Fence Fenced
Community Features Park, Playground, Schools Nearby, Shopping Nearby, Sidewalks, Street Lights, Walking/Bike Paths
Roof Type Asphalt Shingle
Porch None
Lot Frontage 39.21
Parking Type Double Garage Attached, Driveway, Garage Door Opener, Garage Faces Rear, In Garage Electric Vehicle Charging Station(s)
Total Parking Spaces 4
Building
Lot Description Back Lane, Front Yard, Low Maintenance Landscape, Landscaped, Rectangular Lot
Foundation Poured Concrete
Architectural Style 2 Storey
Level or Stories Two
Structure Type Concrete,Wood Frame
Others
Restrictions None Known
Tax ID 82941451
Ownership Private
Read Less Info
Want to know what your home might be worth? Contact us for a FREE valuation!

Our team is ready to help you sell your home for the highest possible price ASAP

"My job is to find and attract mastery-based agents to the office, protect the culture, and make sure everyone is happy! "







