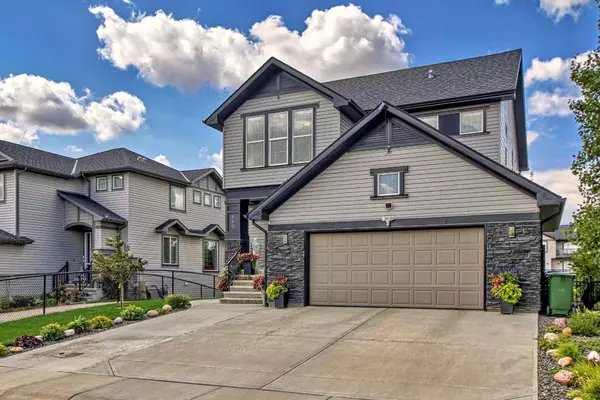$840,000
$849,900
1.2%For more information regarding the value of a property, please contact us for a free consultation.
3 Beds
3 Baths
2,691 SqFt
SOLD DATE : 02/01/2024
Key Details
Sold Price $840,000
Property Type Single Family Home
Sub Type Detached
Listing Status Sold
Purchase Type For Sale
Square Footage 2,691 sqft
Price per Sqft $312
Subdivision Rainbow Falls
MLS® Listing ID A2101006
Sold Date 02/01/24
Style 2 Storey
Bedrooms 3
Full Baths 2
Half Baths 1
Originating Board Calgary
Year Built 2011
Annual Tax Amount $4,300
Tax Year 2023
Lot Size 5,408 Sqft
Acres 0.12
Property Description
WELCOME TO 180 SEAGREEN WAY! Located in Rainbow Falls, backing onto a canal with no neighbors behind, this is a beautiful home, not to be missed! With over 2600 sq ft plus an unfinished walk out basement, ready for you to complete according to your own requirements! This property is in 'show home' condition, nothing to fix or repair! Painted in neutral colors throughout, step inside and be greeted by a spacious foyer. There is a main floor formal dining area, a large 'great room' with a cozy gas fireplace along with an abundance of windows for natural light! The kitchen is upgraded with Granite Countertops and Stainless Steel Appliances! From the nook area, you will love the large deck and sunny, beautifully landscaped yard backing onto the Canal! The upper level boasts three large bedrooms, bonus room, convenient laundry and full bath! The primary bedroom is complete with Dual Sinks, an oversized shower and a separate soaker tub! Call to schedule your private showing!
Location
Province AB
County Chestermere
Zoning R-1
Direction NE
Rooms
Basement Full, Unfinished, Walk-Out To Grade
Interior
Interior Features Built-in Features, Ceiling Fan(s), Central Vacuum, Closet Organizers, Double Vanity, Granite Counters, High Ceilings, Kitchen Island, No Animal Home, No Smoking Home, Pantry, Separate Entrance, Walk-In Closet(s)
Heating Central, Fireplace(s), Natural Gas
Cooling None
Flooring Carpet, Ceramic Tile, Hardwood
Fireplaces Number 1
Fireplaces Type Dining Room, Double Sided, Gas, Living Room, Stone
Appliance Dishwasher, Dryer, Electric Stove, Garburator, Microwave, Range Hood, Refrigerator, Washer
Laundry Upper Level
Exterior
Garage Double Garage Attached, Garage Door Opener
Garage Spaces 2.0
Garage Description Double Garage Attached, Garage Door Opener
Fence Fenced
Community Features Clubhouse, Fishing, Golf, Lake, Park, Playground, Schools Nearby, Shopping Nearby, Sidewalks, Street Lights, Walking/Bike Paths
Roof Type Asphalt Shingle
Porch Deck, Front Porch
Lot Frontage 49.22
Parking Type Double Garage Attached, Garage Door Opener
Total Parking Spaces 4
Building
Lot Description Back Yard, Backs on to Park/Green Space, Fruit Trees/Shrub(s), Front Yard, Garden, Low Maintenance Landscape, No Neighbours Behind, Landscaped, Level, Private, Rectangular Lot
Foundation Poured Concrete
Architectural Style 2 Storey
Level or Stories Two
Structure Type Stone,Vinyl Siding
Others
Restrictions Utility Right Of Way
Tax ID 57317200
Ownership Private
Read Less Info
Want to know what your home might be worth? Contact us for a FREE valuation!

Our team is ready to help you sell your home for the highest possible price ASAP

"My job is to find and attract mastery-based agents to the office, protect the culture, and make sure everyone is happy! "







